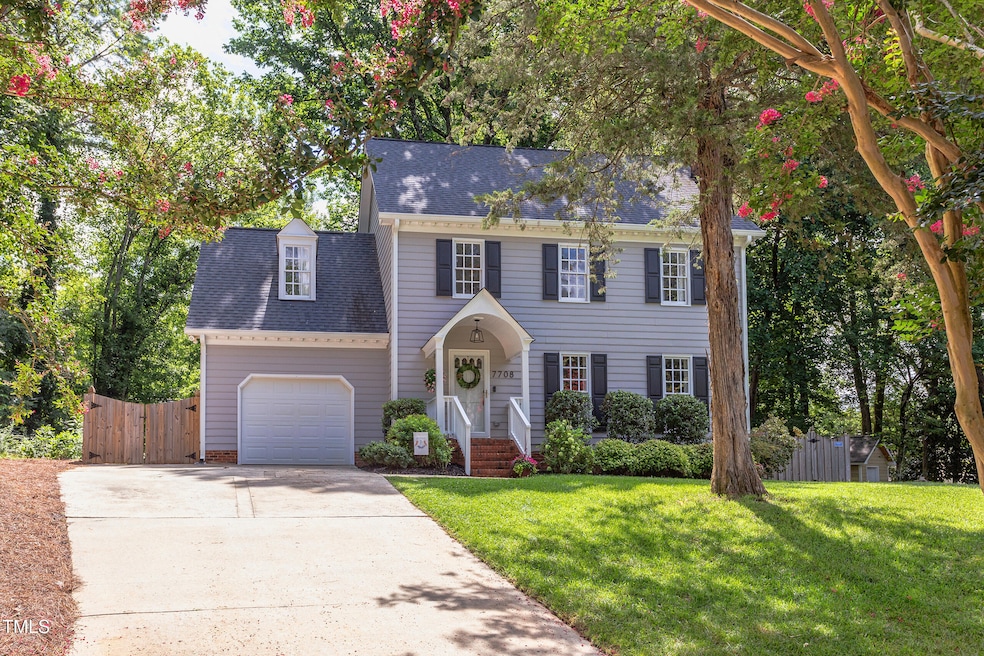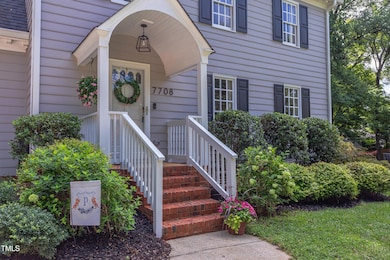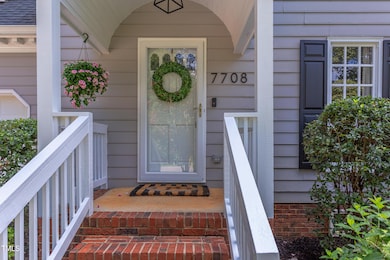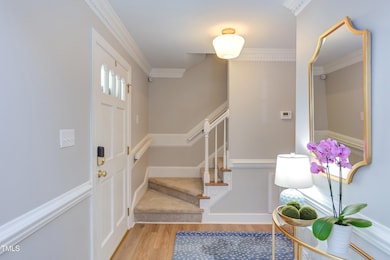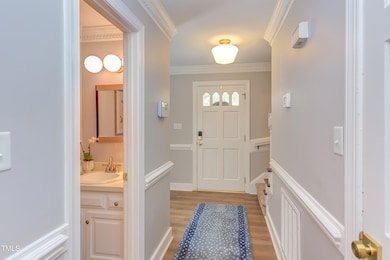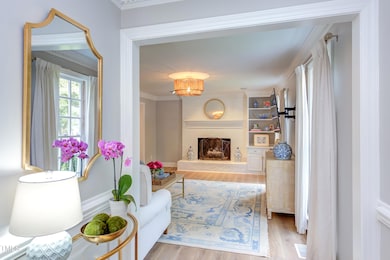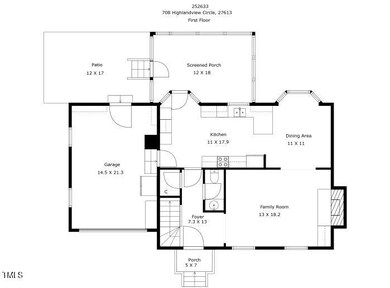
7708 Highlandview Cir Raleigh, NC 27613
Estimated payment $3,878/month
Highlights
- Traditional Architecture
- Finished Attic
- Quartz Countertops
- Hilburn Academy Rated A-
- Bonus Room
- No HOA
About This Home
Welcome to 7708 Highlandview Circle - where style, comfort, and convenience come together in one beautiful package. This meticulously updated home features a stunning remodeled kitchen with beautiful white cabinetry, quartz countertops, and brass accents. Both the primary and hall bathrooms have been fully renovated with the same eye-catching details, creating a cohesive and luxurious feel throughout.
Enjoy low-maintenance LVP flooring throughout the main level and upstairs hallway. The spacious third-floor flex space is ideal for a home office, bonus room, or creative retreat.
The private backyard features a screened porch, custom patio, firepit, and fenced yard - all set on a generous .29-acre lot.
With its high-end finishes and designer touches, this home delivers that coveted ''Inside the Beltline'' look and feel—without the Inside the Beltline price tag.
Located just minutes from RTP, RDU Airport, Downtown Raleigh, and a wide array of shopping and dining, this home offers the perfect blend of tranquility and accessibility.
Home Details
Home Type
- Single Family
Est. Annual Taxes
- $5,105
Year Built
- Built in 1986 | Remodeled in 2011
Lot Details
- 0.29 Acre Lot
- Cul-De-Sac
- Wood Fence
- Landscaped with Trees
- Back Yard Fenced and Front Yard
Parking
- 1 Car Attached Garage
- 2 Open Parking Spaces
Home Design
- Traditional Architecture
- Brick Foundation
- Permanent Foundation
- Block Foundation
- Architectural Shingle Roof
- Masonite
Interior Spaces
- 2,270 Sq Ft Home
- 3-Story Property
- Bookcases
- Smooth Ceilings
- Ceiling Fan
- Recessed Lighting
- Gas Log Fireplace
- Wood Frame Window
- Entrance Foyer
- Family Room with Fireplace
- Combination Kitchen and Dining Room
- Bonus Room
- Screened Porch
Kitchen
- Eat-In Kitchen
- Electric Range
- Microwave
- Dishwasher
- Quartz Countertops
Flooring
- Carpet
- Tile
- Luxury Vinyl Tile
Bedrooms and Bathrooms
- 4 Bedrooms
- Walk-In Closet
- Double Vanity
- Bathtub with Shower
- Walk-in Shower
Laundry
- Laundry in Hall
- Laundry on upper level
- Dryer
- Washer
Attic
- Permanent Attic Stairs
- Finished Attic
Outdoor Features
- Patio
- Fire Pit
Schools
- Hilburn Academy Elementary And Middle School
- Leesville Road High School
Utilities
- Cooling System Mounted In Outer Wall Opening
- Forced Air Heating and Cooling System
- Heating System Uses Natural Gas
- Natural Gas Connected
- Cable TV Available
Community Details
- No Home Owners Association
- Breckenridge Subdivision
Listing and Financial Details
- Assessor Parcel Number 0787451019
Map
Home Values in the Area
Average Home Value in this Area
Tax History
| Year | Tax Paid | Tax Assessment Tax Assessment Total Assessment is a certain percentage of the fair market value that is determined by local assessors to be the total taxable value of land and additions on the property. | Land | Improvement |
|---|---|---|---|---|
| 2024 | $5,084 | $583,062 | $145,000 | $438,062 |
| 2023 | $3,541 | $323,050 | $100,000 | $223,050 |
| 2022 | $3,291 | $323,050 | $100,000 | $223,050 |
| 2021 | $3,163 | $323,050 | $100,000 | $223,050 |
| 2020 | $3,106 | $323,050 | $100,000 | $223,050 |
| 2019 | $3,310 | $283,864 | $100,000 | $183,864 |
| 2018 | $3,122 | $283,864 | $100,000 | $183,864 |
| 2017 | $2,973 | $283,864 | $100,000 | $183,864 |
| 2016 | $2,912 | $283,864 | $100,000 | $183,864 |
| 2015 | $2,669 | $255,793 | $90,000 | $165,793 |
| 2014 | $2,531 | $255,793 | $90,000 | $165,793 |
Property History
| Date | Event | Price | Change | Sq Ft Price |
|---|---|---|---|---|
| 07/19/2025 07/19/25 | Pending | -- | -- | -- |
| 07/17/2025 07/17/25 | For Sale | $635,000 | +10.9% | $280 / Sq Ft |
| 12/15/2023 12/15/23 | Off Market | $572,500 | -- | -- |
| 07/19/2022 07/19/22 | Sold | $572,500 | +6.2% | $243 / Sq Ft |
| 06/05/2022 06/05/22 | Pending | -- | -- | -- |
| 06/02/2022 06/02/22 | For Sale | $539,000 | -- | $229 / Sq Ft |
Purchase History
| Date | Type | Sale Price | Title Company |
|---|---|---|---|
| Warranty Deed | $572,500 | None Listed On Document | |
| Warranty Deed | $310,000 | None Available | |
| Warranty Deed | $265,000 | None Available |
Mortgage History
| Date | Status | Loan Amount | Loan Type |
|---|---|---|---|
| Open | $515,250 | New Conventional | |
| Previous Owner | $287,000 | New Conventional | |
| Previous Owner | $15,100 | Credit Line Revolving | |
| Previous Owner | $294,500 | New Conventional | |
| Previous Owner | $260,200 | FHA | |
| Previous Owner | $100,000 | Unknown |
Similar Homes in Raleigh, NC
Source: Doorify MLS
MLS Number: 10109782
APN: 0787.10-45-1019-000
- 7613 Percy Ct
- 8713 Little Deer Ln
- 516 Plumleaf Ln Unit 30
- 516 Plumleaf Rd Unit 30
- 504 Plumleaf Rd Unit 35
- 6051 Epping Forest Dr
- 6036 Epping Forest Dr
- 3811 Lunceston Way Unit 208
- 4612 Lancashire Dr
- 4211 Norman Ridge Ln
- 7108 Sandringham Dr
- 4536 Hamptonshire Dr
- 5145 Landguard Dr
- 4309 Omni Place
- 4416 Lancashire Dr
- 4541 Hershey Ct
- 5529 Golden Arrow Ln
- 7226 Corvette Ct
- 8101 Kingsland Dr
- 7809 Lillyhurst Dr
