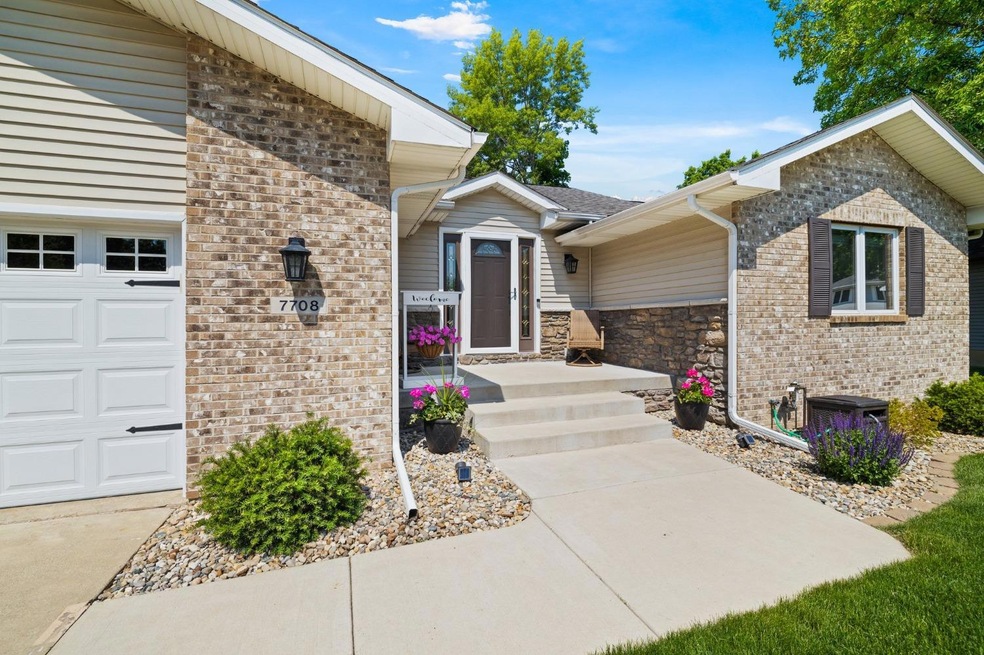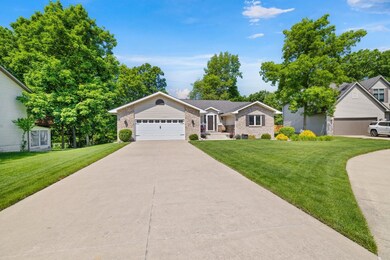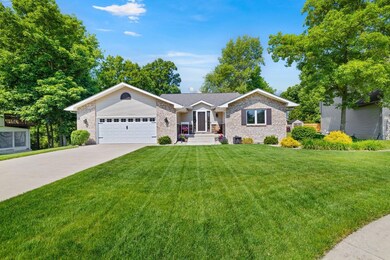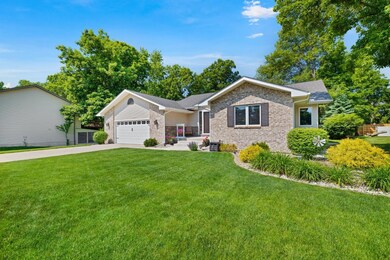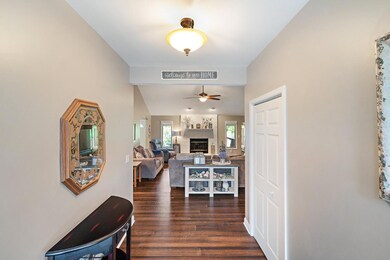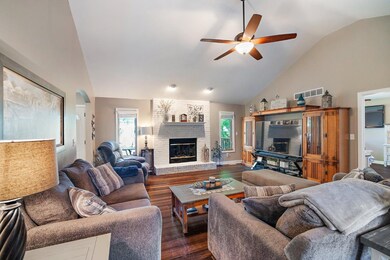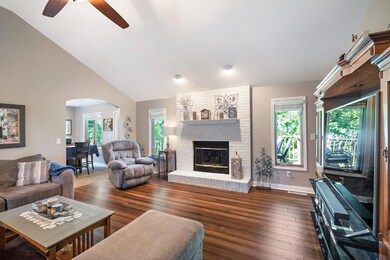
7708 Kil Dr Schererville, IN 46375
New Elliott NeighborhoodHighlights
- Deck
- Wooded Lot
- Cathedral Ceiling
- Homan Elementary School Rated A
- Ranch Style House
- No HOA
About This Home
As of October 2023Gorgeous 3 Bed/3 Bath Ranch with Finished Basement! Completely updated & Immaculately kept! Bamboo Hardwood floors throughout Foyer, Living room & bedrooms! Brick fireplace is a perfect focal point of room! Updated Kitchen cabinets with crown molding, granite & subway tile backsplash! Master with 3/4 bath & walk in closet! 2 additional nice size bedrooms with a 2nd full updated bath! Newly finished basement features luxury vinyl plank flooring & lighting. Addition of 3 full bath with jetted tub & heater. Loads of storage in the unfinished area with an Egress window for future finished space! ALL NEWERRoof, Gutters/Gutter Guards, Furnace with Humidifier, AC, 50 gallon Water Heater, Lawn Irrigation system, Garage door, Lighting throughout, Wood blinds for all windows & Finished Garage! Tree lined cul de sac street! Home is completely move in ready!
Last Agent to Sell the Property
McColly Real Estate Brokerage Phone: 219-308-6237 License #RB14039656 Listed on: 07/26/2023

Home Details
Home Type
- Single Family
Est. Annual Taxes
- $2,527
Year Built
- Built in 1995
Lot Details
- 10,000 Sq Ft Lot
- Lot Dimensions are 80 x 125
- Cul-De-Sac
- Landscaped
- Paved or Partially Paved Lot
- Sloped Lot
- Sprinkler System
- Wooded Lot
Parking
- 2.5 Car Attached Garage
Home Design
- Ranch Style House
- Brick Exterior Construction
- Vinyl Siding
Interior Spaces
- 2,915 Sq Ft Home
- Cathedral Ceiling
- Living Room with Fireplace
- Basement
- Sump Pump
Kitchen
- Portable Gas Range
- Microwave
- Dishwasher
Bedrooms and Bathrooms
- 3 Bedrooms
- En-Suite Primary Bedroom
- Bathroom on Main Level
Laundry
- Laundry on main level
- Dryer
Outdoor Features
- Deck
- Storage Shed
Utilities
- Cooling Available
- Forced Air Heating System
- Heating System Uses Natural Gas
Listing and Financial Details
- Assessor Parcel Number 451113356025000036
Community Details
Overview
- No Home Owners Association
- Fox Run Estates Subdivision
Building Details
- Net Lease
Ownership History
Purchase Details
Home Financials for this Owner
Home Financials are based on the most recent Mortgage that was taken out on this home.Purchase Details
Home Financials for this Owner
Home Financials are based on the most recent Mortgage that was taken out on this home.Purchase Details
Home Financials for this Owner
Home Financials are based on the most recent Mortgage that was taken out on this home.Similar Homes in the area
Home Values in the Area
Average Home Value in this Area
Purchase History
| Date | Type | Sale Price | Title Company |
|---|---|---|---|
| Warranty Deed | $400,444 | Community Title Company | |
| Deed | -- | Fidelity National Title Co | |
| Warranty Deed | -- | Community Title Company |
Mortgage History
| Date | Status | Loan Amount | Loan Type |
|---|---|---|---|
| Open | $380,422 | New Conventional | |
| Previous Owner | $125,000 | Adjustable Rate Mortgage/ARM | |
| Previous Owner | $140,000 | Purchase Money Mortgage |
Property History
| Date | Event | Price | Change | Sq Ft Price |
|---|---|---|---|---|
| 10/02/2023 10/02/23 | Sold | $404,444 | -2.5% | $139 / Sq Ft |
| 08/01/2023 08/01/23 | Pending | -- | -- | -- |
| 07/26/2023 07/26/23 | For Sale | $414,900 | +84.4% | $142 / Sq Ft |
| 06/30/2016 06/30/16 | Sold | $225,000 | 0.0% | $135 / Sq Ft |
| 06/10/2016 06/10/16 | Pending | -- | -- | -- |
| 04/14/2016 04/14/16 | For Sale | $225,000 | -- | $135 / Sq Ft |
Tax History Compared to Growth
Tax History
| Year | Tax Paid | Tax Assessment Tax Assessment Total Assessment is a certain percentage of the fair market value that is determined by local assessors to be the total taxable value of land and additions on the property. | Land | Improvement |
|---|---|---|---|---|
| 2024 | $5,712 | $398,300 | $58,500 | $339,800 |
| 2023 | $2,482 | $280,500 | $58,500 | $222,000 |
| 2022 | $2,482 | $256,700 | $58,500 | $198,200 |
| 2021 | $2,274 | $241,900 | $58,500 | $183,400 |
| 2020 | $2,224 | $232,900 | $50,200 | $182,700 |
| 2019 | $2,271 | $219,200 | $50,200 | $169,000 |
| 2018 | $2,227 | $213,700 | $50,200 | $163,500 |
| 2017 | $2,073 | $211,000 | $50,200 | $160,800 |
| 2016 | $1,859 | $193,900 | $50,200 | $143,700 |
| 2014 | $1,759 | $193,900 | $50,300 | $143,600 |
| 2013 | $1,790 | $192,400 | $50,200 | $142,200 |
Agents Affiliated with this Home
-
Lisa Grady

Seller's Agent in 2023
Lisa Grady
McColly Real Estate
(219) 308-6237
2 in this area
527 Total Sales
-
Alexa Hosier

Seller Co-Listing Agent in 2023
Alexa Hosier
McColly Real Estate
(219) 670-9284
1 in this area
32 Total Sales
-
Alexander Evon

Buyer's Agent in 2023
Alexander Evon
McColly Real Estate
(219) 588-3206
1 in this area
108 Total Sales
-
Michael Golumbeck
M
Seller's Agent in 2016
Michael Golumbeck
REI Brokerage
(219) 322-8000
25 Total Sales
-
D
Buyer's Agent in 2016
Denise Little
McColly Real Estate
Map
Source: Northwest Indiana Association of REALTORS®
MLS Number: GNR534181
APN: 45-11-13-356-025.000-036
- 7521 Kil Ct
- 6401 W Lincoln Hwy
- 7426 Hamlin St
- 1444 Woodview Dr Unit 10
- 1748 Wedgewood Ct
- 2609 Harvest Dr
- 1831 Springvale Dr
- 1862 Plum Ct
- 7351 Jeffrey St
- 2722 Painted Leaf Ct
- 5320 W 77th Place
- 2806 Painted Leaf Dr
- 7364 Forest Ridge Dr
- 7745 Durbin St
- 7412 Forest Ridge Dr
- 8109 Victoria Place
- 2914 Morningside Dr
- 7149 Jeffrey St
- 5484 Victoria Place
- 7230 Bell St
