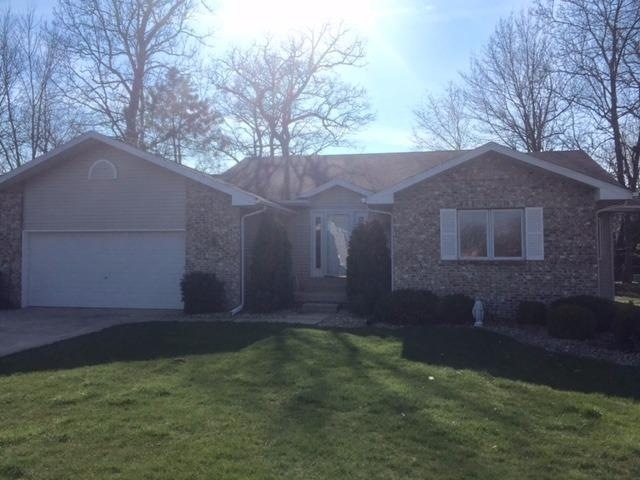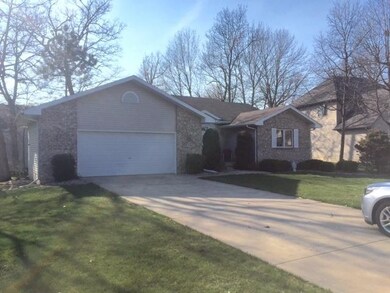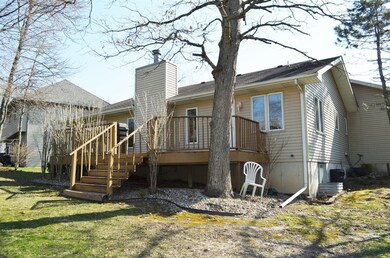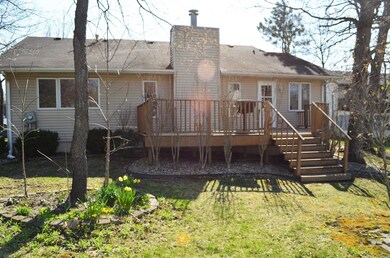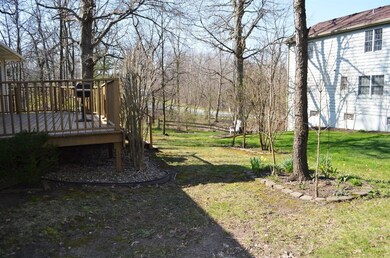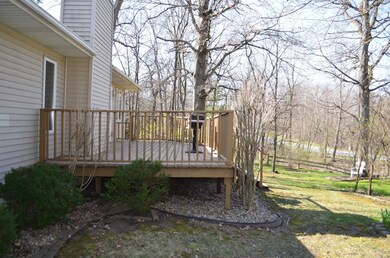
7708 Kil Dr Schererville, IN 46375
New Elliott NeighborhoodHighlights
- Deck
- Wooded Lot
- Cathedral Ceiling
- Homan Elementary School Rated A
- Ranch Style House
- Cul-De-Sac
About This Home
As of October 2023ARE YOU LOOKING FOR A NICE SIZED RANCH LOCATED IN THE HIGHLY SOUGHT AFTER FOX RUN ESTATES? WELL LOOK NO FURTHER. THIS 1,665 SQUARE FOOT RANCH STYLE HOME OVER A FULL,UNFINISHED BASEMENT IS MOVE-IN READY. UPDATES START IMMEDIATELY WITH THE MARBLE FLOORING FOYER. THEN MOVE INTO THE GREAT ROOM WITH A GAS FIREPLACE AND A GREAT AREA TO CONVENE WITH FAMILY AND FRIENDS. THE MASTER BEDROOM IS MORE THAN AMPLE WITH A MASTER BATH AND WALK-IN CLOSET ATTACHED. THE KITCHEN BOASTS CERAMIC TILE FLOORING WITH ALL NEW MAYTAG APPLIANCES STILL IN THE PLASTIC WRAP. THE CONVENIENCE OF MAIN LEVEL LAUNDRY IS JUST OFF OF THE KITCHEN. THE FULL, UNFINISHED BASEMENT HAS RECENTLY HAD A FOUNDATION CERTIFICATION. ENJOY SUNSETS ON YOUR RECENTLY STAINED WOOD DECK. GREAT PLACE FOR THE EMPTY NESTERS TO HAVE EVERYTHING ON ONE LEVEL OR FOR THE NEW FAMILY LOOKING TO LIVE IN A GREAT SUBDIVISION. YOU BETTER ACT QUICKLY, THIS GEM WON'T LAST LONG.
Last Agent to Sell the Property
REI Brokerage License #RB14050640 Listed on: 04/14/2016

Last Buyer's Agent
Denise Little
McColly Real Estate License #RB14014794

Home Details
Home Type
- Single Family
Est. Annual Taxes
- $1,759
Year Built
- Built in 1995
Lot Details
- 10,000 Sq Ft Lot
- Lot Dimensions are 80 x 125
- Cul-De-Sac
- Landscaped
- Paved or Partially Paved Lot
- Sloped Lot
- Wooded Lot
Parking
- 2 Car Attached Garage
Home Design
- Ranch Style House
- Brick Exterior Construction
- Vinyl Siding
Interior Spaces
- 1,665 Sq Ft Home
- Cathedral Ceiling
- Living Room with Fireplace
- Basement
- Sump Pump
Kitchen
- Portable Gas Range
- Microwave
- Dishwasher
Bedrooms and Bathrooms
- 3 Bedrooms
- En-Suite Primary Bedroom
- Bathroom on Main Level
- 2 Full Bathrooms
Laundry
- Laundry on main level
- Dryer
- Washer
Outdoor Features
- Deck
Utilities
- Cooling Available
- Forced Air Heating System
- Heating System Uses Natural Gas
- Cable TV Available
Community Details
- Fox Run Estates Subdivision
- Net Lease
Listing and Financial Details
- Assessor Parcel Number 451113356025000036
Ownership History
Purchase Details
Home Financials for this Owner
Home Financials are based on the most recent Mortgage that was taken out on this home.Purchase Details
Home Financials for this Owner
Home Financials are based on the most recent Mortgage that was taken out on this home.Purchase Details
Home Financials for this Owner
Home Financials are based on the most recent Mortgage that was taken out on this home.Similar Homes in the area
Home Values in the Area
Average Home Value in this Area
Purchase History
| Date | Type | Sale Price | Title Company |
|---|---|---|---|
| Warranty Deed | $400,444 | Community Title Company | |
| Deed | -- | Fidelity National Title Co | |
| Warranty Deed | -- | Community Title Company |
Mortgage History
| Date | Status | Loan Amount | Loan Type |
|---|---|---|---|
| Open | $380,422 | New Conventional | |
| Previous Owner | $125,000 | Adjustable Rate Mortgage/ARM | |
| Previous Owner | $140,000 | Purchase Money Mortgage |
Property History
| Date | Event | Price | Change | Sq Ft Price |
|---|---|---|---|---|
| 10/02/2023 10/02/23 | Sold | $404,444 | -2.5% | $139 / Sq Ft |
| 08/01/2023 08/01/23 | Pending | -- | -- | -- |
| 07/26/2023 07/26/23 | For Sale | $414,900 | +84.4% | $142 / Sq Ft |
| 06/30/2016 06/30/16 | Sold | $225,000 | 0.0% | $135 / Sq Ft |
| 06/10/2016 06/10/16 | Pending | -- | -- | -- |
| 04/14/2016 04/14/16 | For Sale | $225,000 | -- | $135 / Sq Ft |
Tax History Compared to Growth
Tax History
| Year | Tax Paid | Tax Assessment Tax Assessment Total Assessment is a certain percentage of the fair market value that is determined by local assessors to be the total taxable value of land and additions on the property. | Land | Improvement |
|---|---|---|---|---|
| 2024 | $5,712 | $398,300 | $58,500 | $339,800 |
| 2023 | $2,482 | $280,500 | $58,500 | $222,000 |
| 2022 | $2,482 | $256,700 | $58,500 | $198,200 |
| 2021 | $2,274 | $241,900 | $58,500 | $183,400 |
| 2020 | $2,224 | $232,900 | $50,200 | $182,700 |
| 2019 | $2,271 | $219,200 | $50,200 | $169,000 |
| 2018 | $2,227 | $213,700 | $50,200 | $163,500 |
| 2017 | $2,073 | $211,000 | $50,200 | $160,800 |
| 2016 | $1,859 | $193,900 | $50,200 | $143,700 |
| 2014 | $1,759 | $193,900 | $50,300 | $143,600 |
| 2013 | $1,790 | $192,400 | $50,200 | $142,200 |
Agents Affiliated with this Home
-
Lisa Grady

Seller's Agent in 2023
Lisa Grady
McColly Real Estate
(219) 308-6237
2 in this area
527 Total Sales
-
Alexa Hosier

Seller Co-Listing Agent in 2023
Alexa Hosier
McColly Real Estate
(219) 670-9284
1 in this area
32 Total Sales
-
Alexander Evon

Buyer's Agent in 2023
Alexander Evon
McColly Real Estate
(219) 588-3206
1 in this area
108 Total Sales
-
Michael Golumbeck
M
Seller's Agent in 2016
Michael Golumbeck
REI Brokerage
(219) 322-8000
24 Total Sales
-
D
Buyer's Agent in 2016
Denise Little
McColly Real Estate
Map
Source: Northwest Indiana Association of REALTORS®
MLS Number: GNR391618
APN: 45-11-13-356-025.000-036
- 7521 Kil Ct
- 6401 W Lincoln Hwy
- 7426 Hamlin St
- 1444 Woodview Dr Unit 10
- 1748 Wedgewood Ct
- 2609 Harvest Dr
- 1831 Springvale Dr
- 1862 Plum Ct
- 7351 Jeffrey St
- 2722 Painted Leaf Ct
- 5320 W 77th Place
- 2806 Painted Leaf Dr
- 7364 Forest Ridge Dr
- 7745 Durbin St
- 7412 Forest Ridge Dr
- 8109 Victoria Place
- 2914 Morningside Dr
- 7149 Jeffrey St
- 5484 Victoria Place
- 7230 Bell St
