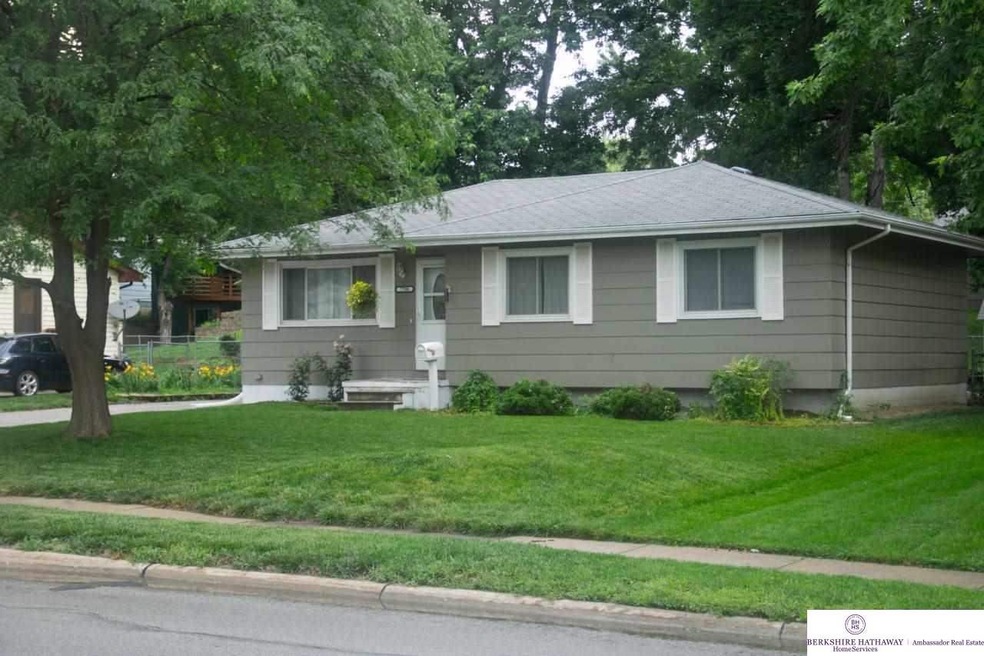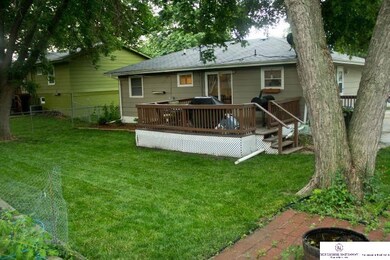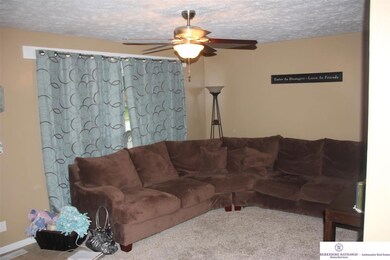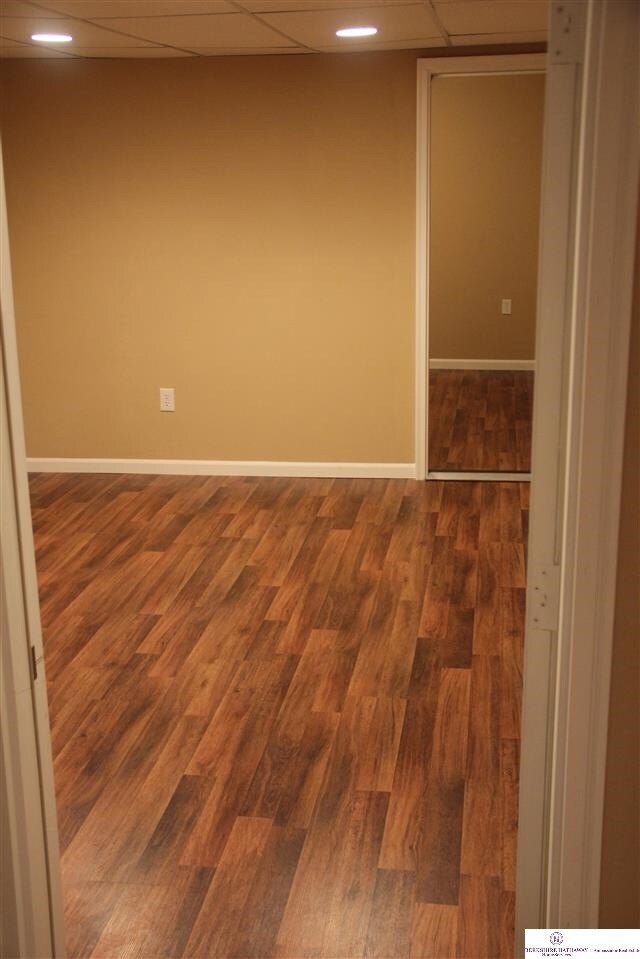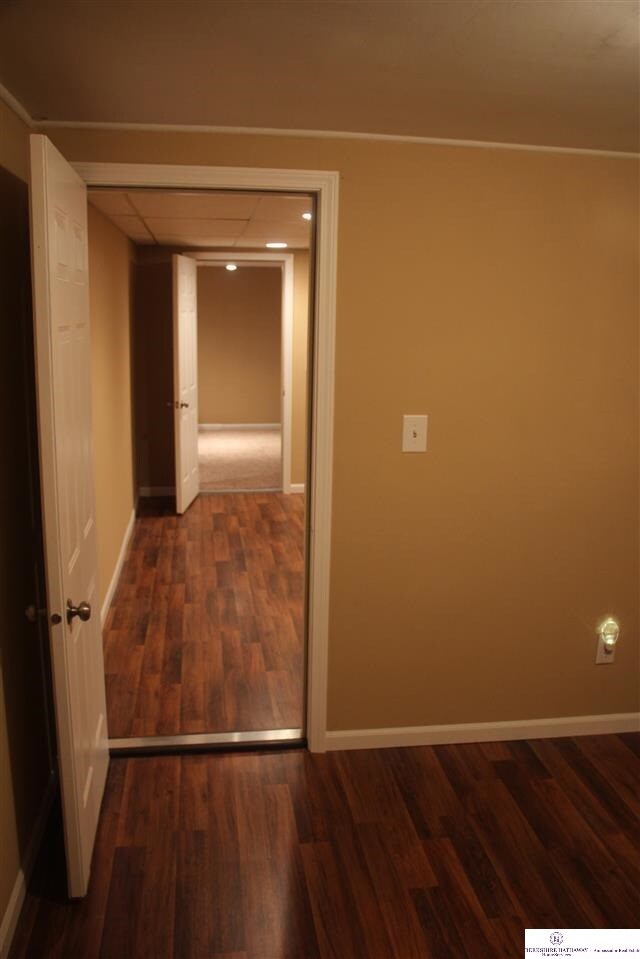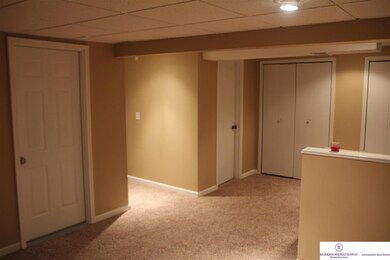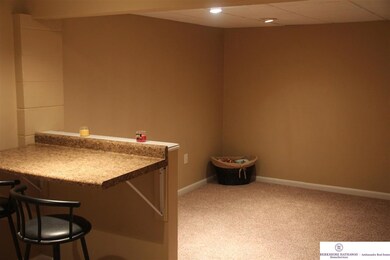
7708 Park View Blvd La Vista, NE 68128
Estimated Value: $191,000 - $265,000
Highlights
- Deck
- Ranch Style House
- Shed
- Papillion La Vista Senior High School Rated A-
- No HOA
- Ceiling Fan
About This Home
As of October 2014Charming totally updated 3 bedroom ranch in La Vista! Newer stainless appliances, flooring new carpet main and lower level. Fantastic for first time homeowners! Must see, will sell quick!
Last Agent to Sell the Property
BHHS Ambassador Real Estate License #20050742 Listed on: 08/29/2014

Home Details
Home Type
- Single Family
Est. Annual Taxes
- $2,136
Year Built
- Built in 1972
Lot Details
- Lot Dimensions are 105 x 62
- Chain Link Fence
Home Design
- Ranch Style House
- Hardboard
Interior Spaces
- Ceiling Fan
- Basement
Kitchen
- Oven
- Ice Maker
- Dishwasher
Flooring
- Wall to Wall Carpet
- Laminate
Bedrooms and Bathrooms
- 3 Bedrooms
Outdoor Features
- Deck
- Shed
Schools
- La Vista West Elementary School
- La Vista Middle School
- Papillion-La Vista High School
Utilities
- Heat Pump System
- Cable TV Available
Community Details
- No Home Owners Association
- La Vista Subdivision
Listing and Financial Details
- Assessor Parcel Number 0110561080
- Tax Block 7600
Ownership History
Purchase Details
Home Financials for this Owner
Home Financials are based on the most recent Mortgage that was taken out on this home.Purchase Details
Home Financials for this Owner
Home Financials are based on the most recent Mortgage that was taken out on this home.Purchase Details
Home Financials for this Owner
Home Financials are based on the most recent Mortgage that was taken out on this home.Purchase Details
Purchase Details
Home Financials for this Owner
Home Financials are based on the most recent Mortgage that was taken out on this home.Similar Homes in La Vista, NE
Home Values in the Area
Average Home Value in this Area
Purchase History
| Date | Buyer | Sale Price | Title Company |
|---|---|---|---|
| Tran Lou | $115,000 | Omaha Title & Escrow Inc | |
| Oneill Shannon M | $95,000 | Advantage Title Services | |
| Oneill Gordon | $61,000 | Rels Title Omaha | |
| U S Bank Na Nd | $79,200 | None Available | |
| Shonebarger Jon T | $112,000 | -- |
Mortgage History
| Date | Status | Borrower | Loan Amount |
|---|---|---|---|
| Open | Tran Lou | $8,676 | |
| Open | Tran Lou | $112,917 | |
| Previous Owner | Oneill Shannon M | $76,000 | |
| Previous Owner | Oneill Gordon | $61,000 | |
| Previous Owner | Shonebarger Jon T | $89,600 | |
| Previous Owner | Shonebarger Jon T | $22,400 |
Property History
| Date | Event | Price | Change | Sq Ft Price |
|---|---|---|---|---|
| 10/17/2014 10/17/14 | Sold | $115,000 | 0.0% | $65 / Sq Ft |
| 09/14/2014 09/14/14 | Pending | -- | -- | -- |
| 08/28/2014 08/28/14 | For Sale | $115,000 | -- | $65 / Sq Ft |
Tax History Compared to Growth
Tax History
| Year | Tax Paid | Tax Assessment Tax Assessment Total Assessment is a certain percentage of the fair market value that is determined by local assessors to be the total taxable value of land and additions on the property. | Land | Improvement |
|---|---|---|---|---|
| 2024 | $3,533 | $186,778 | $28,000 | $158,778 |
| 2023 | $3,533 | $174,768 | $25,000 | $149,768 |
| 2022 | $3,378 | $157,361 | $22,000 | $135,361 |
| 2021 | $3,183 | $146,066 | $20,000 | $126,066 |
| 2020 | $3,078 | $139,844 | $20,000 | $119,844 |
| 2019 | $2,920 | $132,737 | $18,000 | $114,737 |
| 2018 | $2,708 | $121,320 | $18,000 | $103,320 |
| 2017 | $2,524 | $113,125 | $18,000 | $95,125 |
| 2016 | $2,421 | $108,674 | $18,000 | $90,674 |
| 2015 | $2,414 | $108,639 | $18,000 | $90,639 |
| 2014 | $2,345 | $104,864 | $18,000 | $86,864 |
| 2012 | -- | $103,842 | $18,000 | $85,842 |
Agents Affiliated with this Home
-
LaVonne Ryan
L
Seller's Agent in 2014
LaVonne Ryan
BHHS Ambassador Real Estate
(402) 493-4663
12 Total Sales
-
Johnathan O'Gorman

Buyer's Agent in 2014
Johnathan O'Gorman
Better Homes and Gardens R.E.
(402) 595-8857
255 Total Sales
Map
Source: Great Plains Regional MLS
MLS Number: 21416501
APN: 010561080
- 7713 Chestnut St
- 7535 S 76th St
- 7512 Susan Ave
- 7521 Edward Ave
- 7524 Valley Rd
- 7917 Heather Ave
- 7331 Frederick Ave
- 7318 Ira Ct
- 7308 Frederick Ave
- 7309 Joseph Ave
- 7347 S 72nd Ave
- 7102 S 74th Ave
- 7327 S 72nd Ave
- 7348 S 71st Ave
- 7336 S 71st Ave
- 810 Oak Ridge Rd
- 7813 Crabapple Ct
- 1204 Castana Cir
- 7824 La Vista Dr
- 1007 E Cary St
- 7708 Park View Blvd
- 7706 Park View Blvd
- 7710 Park View Blvd
- 7615 Teal St
- 7617 Teal St
- 7704 Park View Blvd
- 7712 Park View Blvd
- 7613 Teal St
- 7619 Teal St
- 7702 Park View Blvd
- 7709 Park View Blvd
- 7707 Park View Blvd
- 7714 Park View Blvd
- 7621 Teal St
- 7611 Teal St
- 7711 Park View Blvd
- 7705 Park View Blvd
- 7713 Park View Blvd
- 7624 Park View Blvd
- 7703 Park View Blvd
