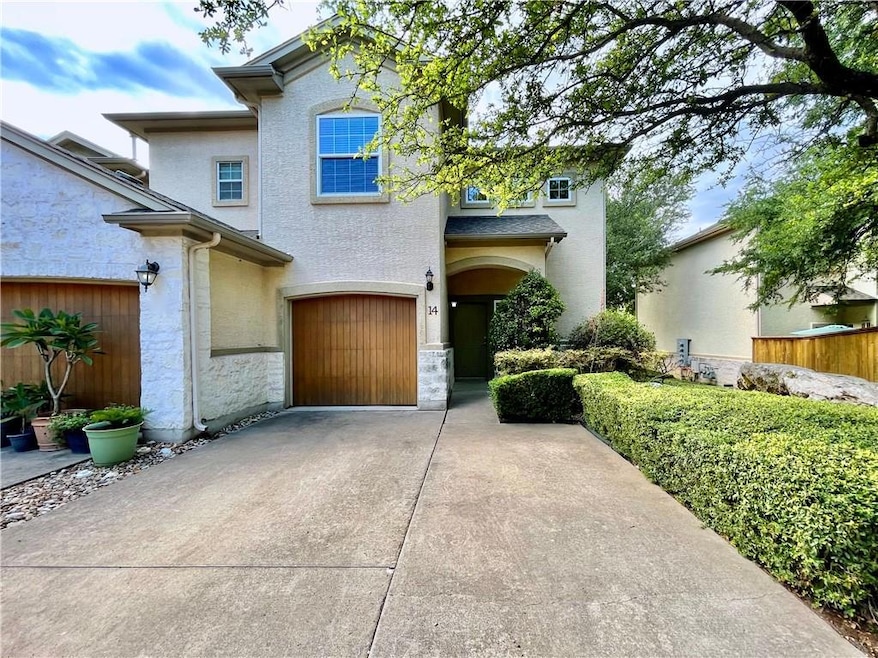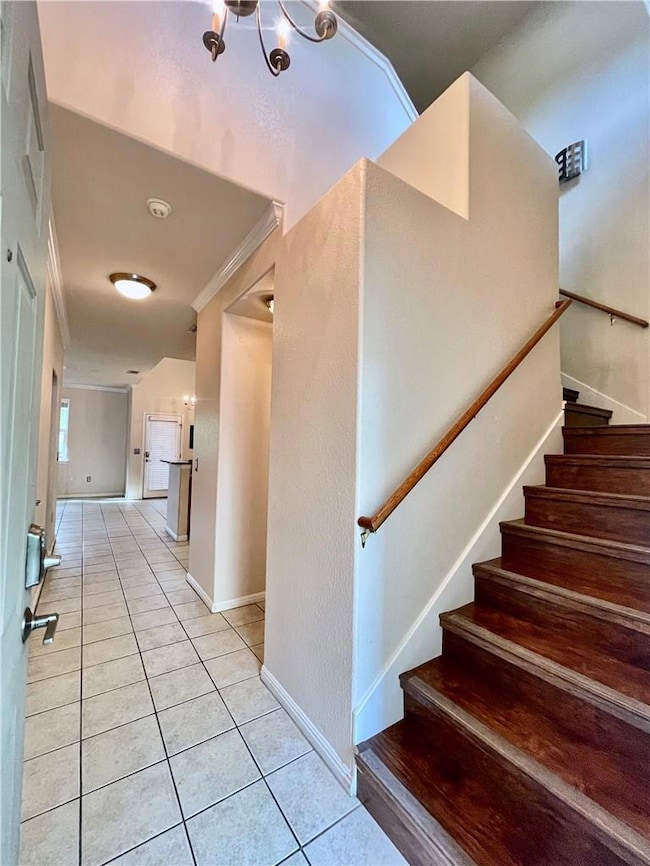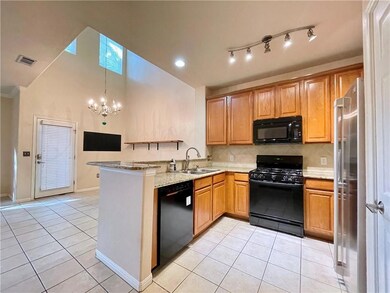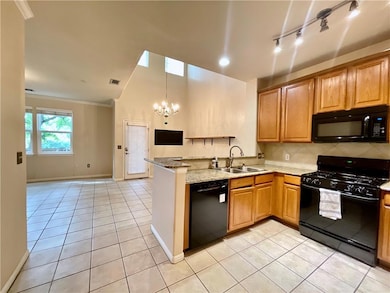7708 San Felipe Blvd Unit 14 Austin, TX 78729
Anderson Mill NeighborhoodHighlights
- In Ground Pool
- High Ceiling
- Multiple Living Areas
- Pond Springs Elementary School Rated A-
- No HOA
- Neighborhood Views
About This Home
Stylish Two-Story Townhome in a Gated Community near The Domain
This beautifully updated two-story townhome offers a spacious duplex-style layout with 2 bedrooms, 2.5 bathrooms, and a versatile loft—ideal for a home office or relaxation space. Thoughtfully upgraded throughout, the home features tile flooring on the main level and elegant wood laminate upstairs—no carpet anywhere!
The open-concept kitchen and living area boasts soaring ceilings and abundant natural light, creating a bright and inviting atmosphere. Both bedrooms are equipped with custom California Closets, offering exceptional storage and organization.
Unwind in front of the natural gas fireplace or step outside to your private, beautifully landscaped patio, enhanced with concrete pavers, black river rock, and native Texas plants.
Located in a secure gated community with a sparkling pool, this home provides both comfort and peace of mind. Perfectly situated near 183, Toll 45, Parmer Lane, and major employers such as Apple, Dell, IBM, and The Domain, it offers the ideal balance of convenience, style, and modern living. Appliances including refrigerator, washer, and dryer are also included.
Listing Agent
Keller Williams Realty Brokerage Phone: (512) 346-3550 License #0633975 Listed on: 10/31/2025

Condo Details
Home Type
- Condominium
Est. Annual Taxes
- $7,621
Year Built
- Built in 2003
Lot Details
- Southeast Facing Home
- Privacy Fence
- Dense Growth Of Small Trees
Parking
- 1 Car Attached Garage
Home Design
- Slab Foundation
- Tile Roof
- Masonry Siding
Interior Spaces
- 1,663 Sq Ft Home
- 2-Story Property
- High Ceiling
- Blinds
- Family Room with Fireplace
- Multiple Living Areas
- Neighborhood Views
Kitchen
- Free-Standing Range
- Dishwasher
Flooring
- Laminate
- Tile
Bedrooms and Bathrooms
- 2 Bedrooms
Laundry
- Dryer
- Washer
Pool
- In Ground Pool
Schools
- Herrington Elementary School
- Hopewell Middle School
- Stony Point High School
Utilities
- Central Heating and Cooling System
- Cable TV Available
Listing and Financial Details
- Security Deposit $2,000
- Tenant pays for all utilities, cable TV, internet, water
- The owner pays for association fees, taxes
- Negotiable Lease Term
- $75 Application Fee
- Assessor Parcel Number 16524200000014
Community Details
Overview
- No Home Owners Association
- 14 Units
- San Felipe Twnhms Subdivision
Pet Policy
- Pet Deposit $400
- Dogs and Cats Allowed
Map
Source: Unlock MLS (Austin Board of REALTORS®)
MLS Number: 7949420
APN: R442746
- 7708 San Felipe Blvd Unit 8
- 7708 San Felipe Blvd Unit 34
- 12325 Los Indios Trail Unit 31
- 12325 Los Indios Trail Unit 27
- 12325 Los Indios Trail Unit 12
- 12325 Los Indios Trail Unit 14
- 12401 Los Indios Trail Unit 5
- 12400 Summersweet Cove
- 12423 Los Indios Trail
- 12413 Summersweet Cove
- 12211 Dundee Dr
- 12003 Commonwealth Way
- 12001 Commonwealth Way
- 11814 Barrington Way
- 12182 Jollyville Rd
- 12601 Oro Valley Cove
- 8111 Elkhorn Mountain Trail
- 11811 Barrington Way
- 8013 Buckshot Trail
- 11810 Charing Cross Rd
- 7708 San Felipe Blvd Unit 34
- 7708 San Felipe Blvd Unit 17
- 7900 San Felipe Blvd
- 7800 Chimayo Cove Unit B
- 7905 San Felipe Blvd
- 12302 Los Indios Trail Unit A
- 12308 Los Indios Trail
- 12325 Los Indios Trail Unit 6
- 8000 Tuscarora Trail Unit B
- 8101 San Felipe Blvd
- 12316 Cahone Trail Unit A
- 7920 San Felipe Blvd
- 8011 Tuscarora Trail Unit B
- 12213 Dundee Dr Unit A
- 6800 Mcneil Dr
- 7911 Parliament Place
- 11600 Argonne Forest Trail
- 8000 Downing St
- 12342 Hunters Chase Dr
- 12148 Jollyville Rd






