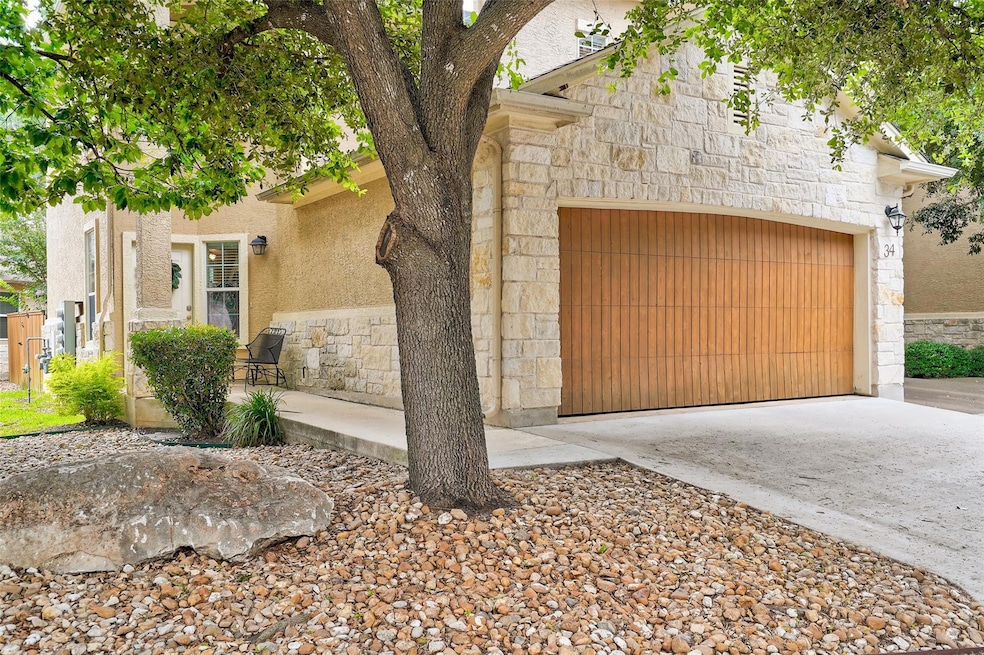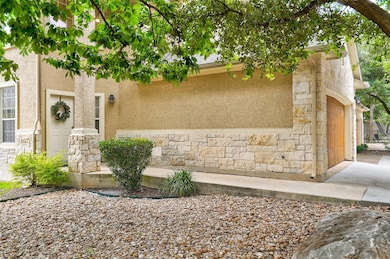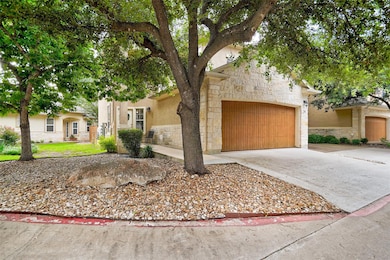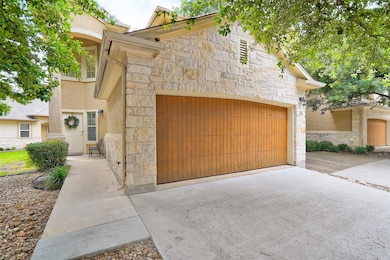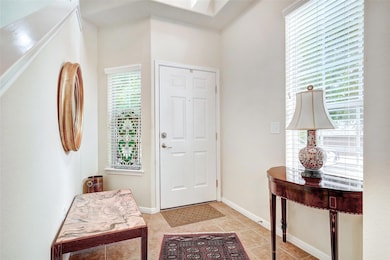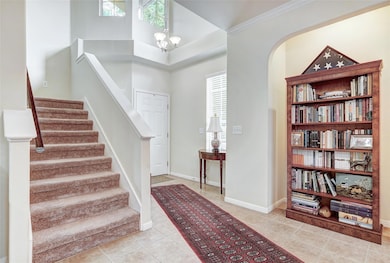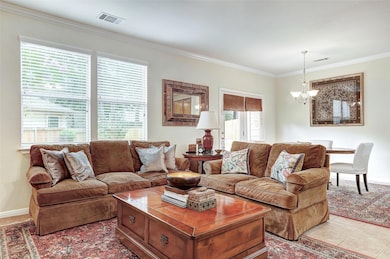7708 San Felipe Blvd Unit 34 Austin, TX 78729
Anderson Mill NeighborhoodEstimated payment $2,640/month
Highlights
- Wooded Lot
- High Ceiling
- Community Pool
- Pond Springs Elementary School Rated A-
- Granite Countertops
- Front Porch
About This Home
Welcome to this well-kept and spacious townhome, updated and nestled within a picturesque private gated community in the heart of north Austin. This elegant two-story stucco corner unit home boasts an open floor plan with abundant natural light. The inviting living room features a cozy fireplace, perfect for relaxing evenings. The spacious dining area overlooks the private backyard and is deal for hosting family and friends. The modern kitchen has stainless appliances, granite countertops and pull up bar seating that seamlessly opens to the living room, enhancing the home's open feel. This prime location is conveniently located near highways 183 and 45, The Arboretum, Domain, Apple HQ and various shopping and dining options. Just a 20-minute drive to downtown Austin. The two-car garage includes additional attic space for extra storage. The private outdoor area features a fenced backyard with a patio, perfect for outdoor relaxation and entertainment overlooking the majestic oaks. This lush community setting is surrounded by mature trees, providing a serene and beautiful environment while enjoying the pool amenities!
Listing Agent
Coldwell Banker Realty Brokerage Email: sarah.raymond@cbrealty.com License #0601368 Listed on: 09/01/2025

Townhouse Details
Home Type
- Townhome
Est. Annual Taxes
- $7,845
Year Built
- Built in 2003
Lot Details
- 1,516 Sq Ft Lot
- Northwest Facing Home
- Wood Fence
- Landscaped
- Wooded Lot
- Garden
HOA Fees
- $285 Monthly HOA Fees
Parking
- 2 Car Attached Garage
Home Design
- Slab Foundation
- Spanish Tile Roof
- Stone Siding
Interior Spaces
- 1,592 Sq Ft Home
- 2-Story Property
- High Ceiling
- Recessed Lighting
- Double Pane Windows
- Living Room with Fireplace
Kitchen
- Breakfast Bar
- Gas Range
- Dishwasher
- Granite Countertops
- Disposal
Flooring
- Carpet
- Tile
Bedrooms and Bathrooms
- 2 Bedrooms
- Walk-In Closet
Eco-Friendly Details
- Sustainability products and practices used to construct the property include see remarks
- Energy-Efficient Windows
Outdoor Features
- Front Porch
Schools
- Pond Springs Elementary School
- Deerpark Middle School
- Mcneil High School
Utilities
- Central Heating and Cooling System
- Water Not Available
Listing and Financial Details
- Assessor Parcel Number 16524200000034
Community Details
Overview
- Association fees include common area maintenance
- San Felipe Townhomes Association
- San Felipe Twnhms Subdivision
Recreation
- Community Pool
- Trails
Map
Home Values in the Area
Average Home Value in this Area
Tax History
| Year | Tax Paid | Tax Assessment Tax Assessment Total Assessment is a certain percentage of the fair market value that is determined by local assessors to be the total taxable value of land and additions on the property. | Land | Improvement |
|---|---|---|---|---|
| 2025 | $7,845 | $361,881 | $82,404 | $279,477 |
| 2024 | $7,845 | $415,314 | $82,404 | $332,910 |
| 2023 | $7,195 | $387,274 | $82,404 | $304,870 |
| 2022 | $8,866 | $439,539 | $55,000 | $384,539 |
| 2021 | $7,247 | $309,785 | $43,002 | $266,783 |
| 2020 | $5,548 | $245,331 | $35,501 | $209,830 |
| 2019 | $5,701 | $244,799 | $35,880 | $208,919 |
| 2018 | $5,197 | $242,059 | $25,089 | $219,543 |
| 2017 | $5,221 | $220,054 | $25,089 | $194,965 |
| 2016 | $4,824 | $203,336 | $25,089 | $187,369 |
| 2015 | $3,939 | $184,851 | $25,089 | $159,762 |
| 2014 | $3,939 | $171,349 | $0 | $0 |
Property History
| Date | Event | Price | List to Sale | Price per Sq Ft | Prior Sale |
|---|---|---|---|---|---|
| 10/02/2025 10/02/25 | Price Changed | $1,950 | 0.0% | $1 / Sq Ft | |
| 09/22/2025 09/22/25 | For Sale | $325,000 | 0.0% | $204 / Sq Ft | |
| 09/22/2025 09/22/25 | For Rent | $2,000 | 0.0% | -- | |
| 09/15/2025 09/15/25 | Off Market | -- | -- | -- | |
| 09/01/2025 09/01/25 | For Sale | $325,000 | 0.0% | $204 / Sq Ft | |
| 08/10/2024 08/10/24 | Rented | $1,900 | 0.0% | -- | |
| 07/30/2024 07/30/24 | Under Contract | -- | -- | -- | |
| 07/23/2024 07/23/24 | Price Changed | $1,900 | -5.0% | $1 / Sq Ft | |
| 06/30/2024 06/30/24 | For Rent | $2,000 | 0.0% | -- | |
| 07/17/2018 07/17/18 | Sold | -- | -- | -- | View Prior Sale |
| 06/26/2018 06/26/18 | Pending | -- | -- | -- | |
| 05/02/2018 05/02/18 | For Sale | $255,000 | 0.0% | $160 / Sq Ft | |
| 12/26/2017 12/26/17 | Rented | $1,500 | 0.0% | -- | |
| 12/01/2017 12/01/17 | Under Contract | -- | -- | -- | |
| 10/30/2017 10/30/17 | Price Changed | $1,500 | -6.3% | $1 / Sq Ft | |
| 10/13/2017 10/13/17 | For Rent | $1,600 | 0.0% | -- | |
| 04/16/2016 04/16/16 | Rented | $1,600 | -5.9% | -- | |
| 04/08/2016 04/08/16 | Under Contract | -- | -- | -- | |
| 02/02/2016 02/02/16 | For Rent | $1,700 | +6.3% | -- | |
| 08/15/2014 08/15/14 | Rented | $1,600 | 0.0% | -- | |
| 08/02/2014 08/02/14 | Under Contract | -- | -- | -- | |
| 07/08/2014 07/08/14 | For Rent | $1,600 | -- | -- |
Purchase History
| Date | Type | Sale Price | Title Company |
|---|---|---|---|
| Warranty Deed | -- | Texas National Title | |
| Warranty Deed | -- | Fatc | |
| Warranty Deed | -- | None Available |
Source: Unlock MLS (Austin Board of REALTORS®)
MLS Number: 2862928
APN: R442766
- 7708 San Felipe Blvd Unit 8
- 12325 Los Indios Trail Unit 31
- 12325 Los Indios Trail Unit 27
- 12325 Los Indios Trail Unit 12
- 12325 Los Indios Trail Unit 14
- 12401 Los Indios Trail Unit 5
- 12400 Summersweet Cove
- 12423 Los Indios Trail
- 12413 Summersweet Cove
- 12211 Dundee Dr
- 12003 Commonwealth Way
- 12001 Commonwealth Way
- 11814 Barrington Way
- 12182 Jollyville Rd
- 12601 Oro Valley Cove
- 8111 Elkhorn Mountain Trail
- 11811 Barrington Way
- 8013 Buckshot Trail
- 11810 Charing Cross Rd
- 11804 Buckingham Rd
- 7708 San Felipe Blvd Unit 14
- 7708 San Felipe Blvd Unit 17
- 7900 San Felipe Blvd
- 7800 Chimayo Cove Unit B
- 7905 San Felipe Blvd
- 12302 Los Indios Trail Unit A
- 12308 Los Indios Trail
- 12325 Los Indios Trail Unit 6
- 8000 Tuscarora Trail Unit B
- 8101 San Felipe Blvd
- 12316 Cahone Trail Unit A
- 7920 San Felipe Blvd
- 8011 Tuscarora Trail Unit B
- 12213 Dundee Dr Unit A
- 6800 Mcneil Dr
- 7911 Parliament Place
- 11600 Argonne Forest Trail
- 8000 Downing St
- 12342 Hunters Chase Dr
- 12148 Jollyville Rd
