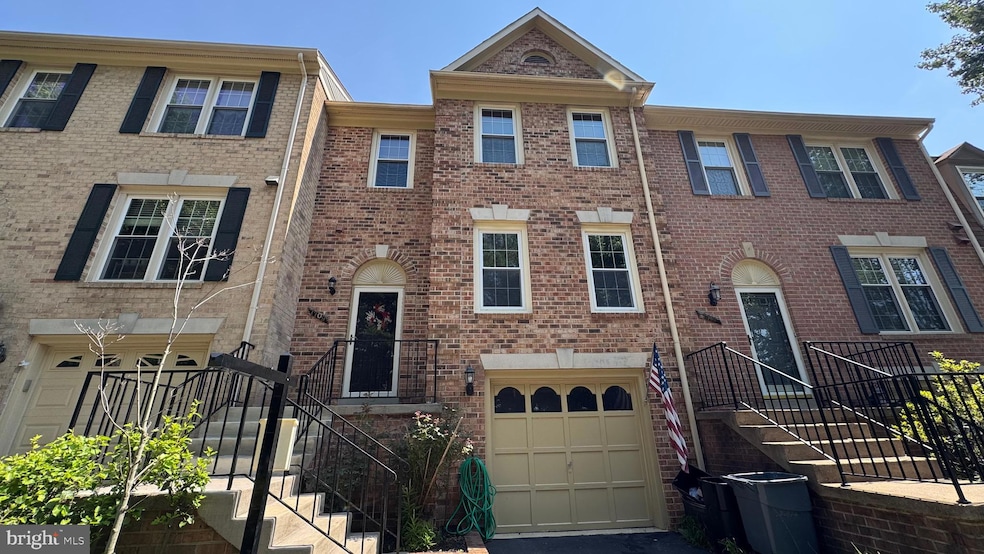
7709 Gromwell Ct Springfield, VA 22152
Estimated payment $4,749/month
Highlights
- Colonial Architecture
- Clubhouse
- Jogging Path
- West Springfield Elementary School Rated A
- Community Pool
- Cul-De-Sac
About This Home
Stunning Brick-Front 3-Level Garage Townhome in Sought-After Daventry! ***CLICK ON VIRTUAL TOUR LINK***
Welcome to your dream home in the highly desirable Daventry community! This beautifully updated 3-level brick-front garage townhome features 2 oversized double master suites with an option of a 3rd basement bedroom, 3.5 updated bathrooms, and a host of upgrades that make it completely move-in ready—no honey-do list here!
Highlights:
Brand new designer kitchen with an extra-large island featuring built-in trash/recycling, granite counters, and GE stainless steel appliances—including a double oven with air fry option and a French door fridge with in-door ice/water, hands free kitchen faucet.
Open-concept layout with soffits removed for a sleek, modern design—perfect for entertaining.
Two spacious primary bedrooms, each with en-suites and generous closets.
Stunning primary bathroom renovation featuring designer tile shower with niche, penny tile floors, granite counters, and separate tile-surround tub.
Luxury vinyl plank flooring, recessed lighting with dimmers, and crown molding throughout the main level.
Cozy family room with natural fireplace, updated wet bar, and full bathroom on the lower level.
Award-winning brick patio surrounded by mature flowering trees and lush landscaping—your private outdoor oasis.
Community & Location:
Enjoy all that Daventry has to offer:
Pool and swim team
Newly resurfaced tennis courts
Scenic walking/hiking trails for all seasons
Unbeatable location:
Close to Springfield Metro & Mall
Minutes from the slug line, major bus routes, and easy access to I-95/I-495
Surrounded by shops, restaurants, and more!
Don't miss your chance—homes in Daventry go fast!
Schedule your tour today and fall in love with this turnkey gem.
Townhouse Details
Home Type
- Townhome
Est. Annual Taxes
- $7,835
Year Built
- Built in 1984
Lot Details
- 1,814 Sq Ft Lot
- Cul-De-Sac
- Back Yard Fenced
- Property is in very good condition
HOA Fees
- $151 Monthly HOA Fees
Parking
- 1 Car Attached Garage
- Front Facing Garage
Home Design
- Colonial Architecture
- Brick Exterior Construction
- Slab Foundation
- Shingle Roof
Interior Spaces
- 1,804 Sq Ft Home
- Property has 3 Levels
- Fireplace With Glass Doors
- Bay Window
- Insulated Doors
- Family Room
- Dining Room
- Finished Basement
- Laundry in Basement
Kitchen
- Gas Oven or Range
- Microwave
- Dishwasher
Bedrooms and Bathrooms
Laundry
- Dryer
- Washer
Home Security
Outdoor Features
- Patio
Schools
- Rolling Valley Elementary School
- Irving Middle School
- West Springfield High School
Utilities
- Forced Air Heating and Cooling System
- Underground Utilities
- Natural Gas Water Heater
- Cable TV Available
Listing and Financial Details
- Tax Lot 111
- Assessor Parcel Number 0892 13 0111
Community Details
Overview
- Association fees include lawn maintenance, snow removal, trash, pool(s)
- Cardinal Management Group HOA
- Hunter Village Subdivision
Amenities
- Common Area
- Clubhouse
- Community Center
Recreation
- Community Pool
- Jogging Path
- Bike Trail
Pet Policy
- Pets allowed on a case-by-case basis
Security
- Storm Windows
- Storm Doors
Map
Home Values in the Area
Average Home Value in this Area
Tax History
| Year | Tax Paid | Tax Assessment Tax Assessment Total Assessment is a certain percentage of the fair market value that is determined by local assessors to be the total taxable value of land and additions on the property. | Land | Improvement |
|---|---|---|---|---|
| 2024 | $7,207 | $622,060 | $200,000 | $422,060 |
| 2023 | $6,973 | $617,930 | $200,000 | $417,930 |
| 2022 | $6,419 | $561,350 | $170,000 | $391,350 |
| 2021 | $6,010 | $512,120 | $150,000 | $362,120 |
| 2020 | $5,753 | $486,140 | $150,000 | $336,140 |
| 2019 | $5,523 | $466,670 | $140,000 | $326,670 |
| 2018 | $5,080 | $441,750 | $130,000 | $311,750 |
| 2017 | $5,129 | $441,750 | $130,000 | $311,750 |
| 2016 | $5,118 | $441,750 | $130,000 | $311,750 |
| 2015 | $4,773 | $427,670 | $125,000 | $302,670 |
| 2014 | $4,550 | $408,580 | $120,000 | $288,580 |
Property History
| Date | Event | Price | Change | Sq Ft Price |
|---|---|---|---|---|
| 06/26/2025 06/26/25 | For Sale | $712,900 | -- | $395 / Sq Ft |
Similar Homes in the area
Source: Bright MLS
MLS Number: VAFX2248812
APN: 0892-13-0111
- 7713 Shootingstar Dr
- 7761 Asterella Ct
- 7084 Solomon Seal Ct
- 7806 Solomon Seal Dr
- 7227 Gentian Ct
- 6708 Harwood Place
- 7826 Harrowgate Cir Unit D
- 7860 Rolling Woods Ct Unit 402
- 7781 Tiverton Dr
- 7230 Lackawanna Dr
- 7717 Glenister Dr
- 6627 Burlington Place
- 7629 Tiverton Dr
- 7430 Foundation Way
- 6600 Ridgeway Dr
- 6847 Creek Crest Way
- 7114 Sterling Grove Dr
- 7216 Neuman St
- 7826 Glenister Dr
- 7537 Westmore Dr
- 6803 Wild Rose Ct
- 6825 Bluecurl Cir
- 7709 Rockledge Ct
- 7800 Greeley Blvd
- 6636 Ridgeway Dr
- 6515 Hubbardton Way
- 8104 Glover Ct
- 7416 Erska Woods Ct
- 6508 Serenade Place
- 6812 Landor Ln
- 7248 Beverly Park Dr
- 7097 Spring Garden Dr Unit 1
- 7261 Olde Lantern Way
- 8373 Millwood Dr
- 7567 Cloud Ct
- 6800 Metropolitan Center Dr
- 8525 Burling Wood Dr
- 6802 Junction Blvd
- 5713 Heming Ave
- 8229H Kings Charter Ln Unit 96






