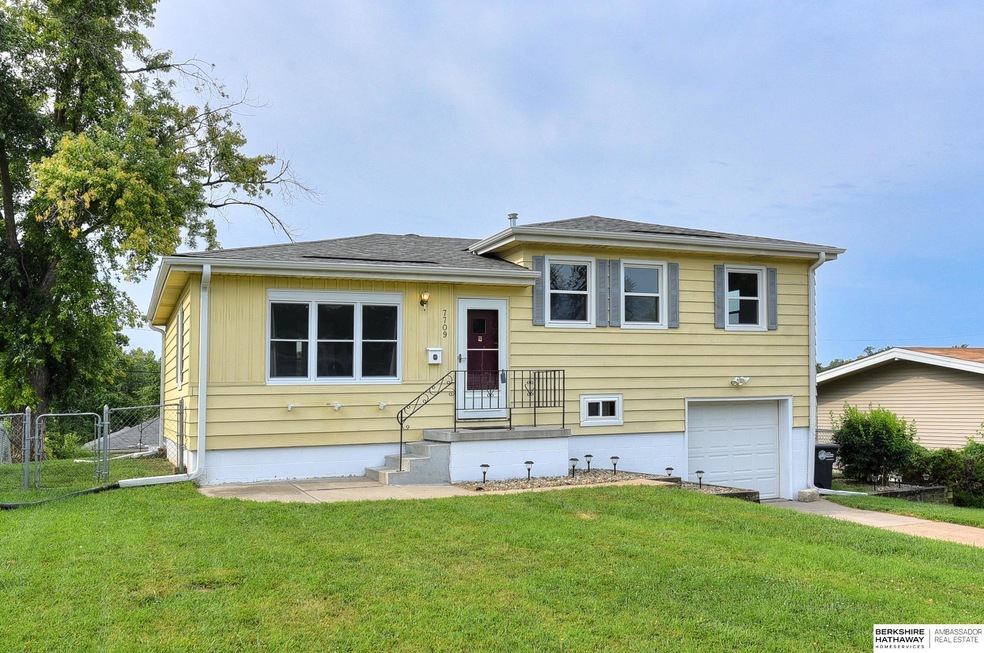
7709 Seward St Omaha, NE 68114
West Central Omaha NeighborhoodHighlights
- Raised Ranch Architecture
- Cathedral Ceiling
- No HOA
- Westside High School Rated A-
- Wood Flooring
- Porch
About This Home
As of September 2024Contract Pending On the market for backup offers. This adorable multi-level house in the highly sought-after District 66 area doesn't come available often. This house is completely move in ready! As you step inside, you’re greeted by an inviting living space with beautiful original oak floors. The kitchen offers a nostalgic vibe and has updated flooring, paint, and is wide open with natural light. Upstairs are three bedrooms, with newly updated one and half bathrooms. The house has new interior doors, updated vinyl windows, 3-year-old roof with impact resistant shingles. Downstairs is perfect for a rec room and has a recently installed water system with sump pump. Outside is a large fenced-in backyard which provides a perfect space for outdoor activities or gatherings. This home is nestled between two elementary schools both within walking distance, and a nearby private swimming pool. Lastly, this home has an assumable loan option for the qualified buyer. Quick closing and possession
Last Agent to Sell the Property
BHHS Ambassador Real Estate License #20190630 Listed on: 08/10/2024

Home Details
Home Type
- Single Family
Est. Annual Taxes
- $3,178
Year Built
- Built in 1957
Lot Details
- 7,722 Sq Ft Lot
- Lot Dimensions are 66 x 117
- Chain Link Fence
Parking
- 1 Car Attached Garage
- Garage Door Opener
Home Design
- Raised Ranch Architecture
- Block Foundation
- Composition Roof
- Steel Siding
Interior Spaces
- Cathedral Ceiling
- Ceiling Fan
- Window Treatments
- Bay Window
- Dining Area
Kitchen
- Oven or Range
- Microwave
- Dishwasher
Flooring
- Wood
- Vinyl
Bedrooms and Bathrooms
- 3 Bedrooms
- 2 Full Bathrooms
Laundry
- Dryer
- Washer
Partially Finished Basement
- Walk-Up Access
- Natural lighting in basement
Outdoor Features
- Porch
Schools
- Hillside Elementary School
- Westside Middle School
- Westside High School
Utilities
- Forced Air Heating and Cooling System
- Heating System Uses Gas
- Phone Available
- Cable TV Available
Community Details
- No Home Owners Association
- Maenner Hillside Add Subdivision
Listing and Financial Details
- Assessor Parcel Number 4804000016
Ownership History
Purchase Details
Home Financials for this Owner
Home Financials are based on the most recent Mortgage that was taken out on this home.Purchase Details
Similar Homes in Omaha, NE
Home Values in the Area
Average Home Value in this Area
Purchase History
| Date | Type | Sale Price | Title Company |
|---|---|---|---|
| Warranty Deed | $225,000 | None Listed On Document | |
| Warranty Deed | $118,000 | -- |
Property History
| Date | Event | Price | Change | Sq Ft Price |
|---|---|---|---|---|
| 09/26/2024 09/26/24 | Sold | $225,000 | -5.5% | $155 / Sq Ft |
| 08/10/2024 08/10/24 | For Sale | $238,000 | -- | $164 / Sq Ft |
Tax History Compared to Growth
Tax History
| Year | Tax Paid | Tax Assessment Tax Assessment Total Assessment is a certain percentage of the fair market value that is determined by local assessors to be the total taxable value of land and additions on the property. | Land | Improvement |
|---|---|---|---|---|
| 2023 | $3,178 | $155,800 | $20,200 | $135,600 |
| 2022 | $3,060 | $139,800 | $20,200 | $119,600 |
| 2021 | $2,820 | $127,100 | $20,200 | $106,900 |
| 2020 | $2,894 | $128,200 | $20,200 | $108,000 |
| 2019 | $2,927 | $128,200 | $20,200 | $108,000 |
| 2018 | $2,448 | $106,900 | $20,200 | $86,700 |
| 2017 | $2,431 | $108,600 | $20,200 | $88,400 |
| 2016 | $2,326 | $104,500 | $7,000 | $97,500 |
| 2015 | $2,292 | $104,500 | $7,000 | $97,500 |
| 2014 | $2,292 | $104,500 | $7,000 | $97,500 |
Agents Affiliated with this Home
-

Seller's Agent in 2024
Moira Bickford
BHHS Ambassador Real Estate
(402) 680-3041
2 in this area
65 Total Sales
-
D
Seller Co-Listing Agent in 2024
Dave Egan
BHHS Ambassador Real Estate
(402) 598-5151
1 in this area
20 Total Sales
-
R
Buyer's Agent in 2024
Rebecca Kimmons
eXp Realty LLC
(402) 318-8192
1 in this area
33 Total Sales
Map
Source: Great Plains Regional MLS
MLS Number: 22420487
APN: 4804-0000-16
- 1705 Hillside Dr
- 7774 Hamilton St
- 7405 Schuyler Dr
- 1024 N 77th Ave
- 1030 N 74th St
- 7513 Richmond Dr
- 833 N 75th St
- 7516 Richmond Dr
- 7605 Richmond Dr
- 830 N 78th St
- 1713 N 84th St
- 7923 Grant St
- 1736 N 84th St
- 7613 Sherman Dr
- 728 N 77th Ave
- 1417 N 85th St
- 7610 Cass St
- 533 N 72nd Ave
- 8525 Lafayette Ave
- 6933 Cuming St






