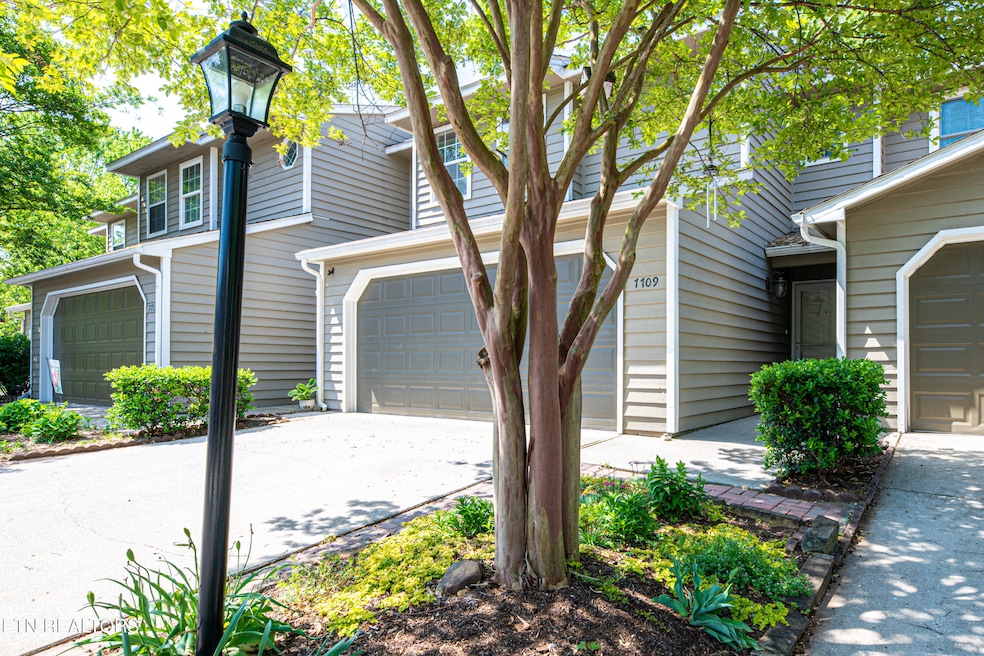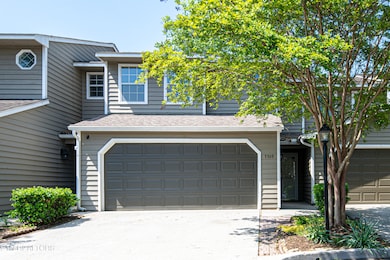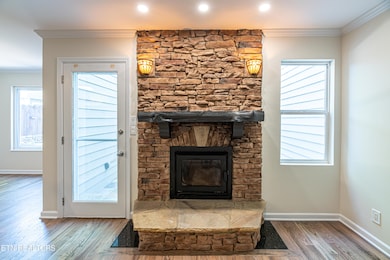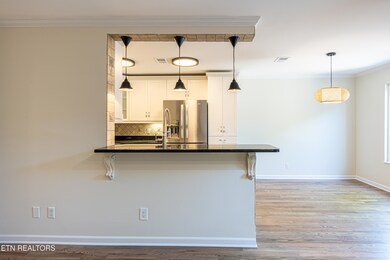
7709 Wilmington Dr Knoxville, TN 37919
Hickory Hills NeighborhoodHighlights
- Fitness Center
- Private Lot
- Wood Flooring
- Rocky Hill Elementary School Rated A-
- Traditional Architecture
- Sauna
About This Home
As of July 2025Move in Ready Two Story Townhome🦄 in desirable Northshore Village in Rocky Hill area, near West Town Mall, and I-40. This beautifully maintained home features refinished hardwood flooring on the main level, with a unique drop zone entry, family room with a cozy stacked stone fireplace🔥, Eat-In White Kitchen with ample cabinet space , stainless steel appliance's, granite counter tops & beautiful backsplash, Powder Room 🚽, Laundry Room🧺, 2 Car 🚘🚘 Garage and a Private courtyard perfect for relaxing or hosting friends with gorgeous stone planter that will allow for a patio garden, slate flooring & exit gate leads to the community swimming pool 🏊🏻♀️! Wind your way up the stunning staircase with built-in bookcase to the Two Spacious Bedrooms each with new LVP Flooring & updated Baths featuring fully tiled showers. The Owners Suite has a luxury closet and a view of the pool. There's a versatile flex room perfect for the home office, guest room, or workout space. Dues include neighborhood pool, exterior maintenance, grounds keeping, tennis courts, & workout facility. If you're looking for a low-maintenance lifestyle, take a look at this one, and don't miss your chance to call this place home.
Last Agent to Sell the Property
Realty Executives Associates License #266345 Listed on: 06/10/2025

Home Details
Home Type
- Single Family
Est. Annual Taxes
- $2,167
Year Built
- Built in 1984
Lot Details
- 1,742 Sq Ft Lot
- Lot Dimensions are 24x73x24x73
- Private Lot
- Level Lot
HOA Fees
- $250 Monthly HOA Fees
Parking
- 2 Car Attached Garage
- Parking Available
- Garage Door Opener
Home Design
- Traditional Architecture
- Block Foundation
- Slab Foundation
- Frame Construction
- Wood Siding
Interior Spaces
- 1,412 Sq Ft Home
- Self Contained Fireplace Unit Or Insert
- Stone Fireplace
- Insulated Windows
- Family Room
- Home Office
- Bonus Room
- Fire and Smoke Detector
Kitchen
- Eat-In Kitchen
- Range
- Microwave
- Dishwasher
- Disposal
Flooring
- Wood
- Laminate
- Tile
Bedrooms and Bathrooms
- 2 Bedrooms
- Walk-In Closet
- Walk-in Shower
Laundry
- Laundry Room
- Washer and Dryer Hookup
Outdoor Features
- Patio
Schools
- Rocky Hill Elementary School
- Bearden Middle School
- West High School
Utilities
- Zoned Heating and Cooling System
- Heating System Uses Natural Gas
- Internet Available
Listing and Financial Details
- Property Available on 6/10/25
- Assessor Parcel Number 133EF069
Community Details
Overview
- Association fees include building exterior, association insurance, some amenities, grounds maintenance
- Northshore Village Unit 2 Subdivision
- Mandatory home owners association
- On-Site Maintenance
Amenities
- Sauna
Recreation
- Tennis Courts
- Fitness Center
- Community Pool
Ownership History
Purchase Details
Purchase Details
Purchase Details
Home Financials for this Owner
Home Financials are based on the most recent Mortgage that was taken out on this home.Purchase Details
Home Financials for this Owner
Home Financials are based on the most recent Mortgage that was taken out on this home.Purchase Details
Similar Homes in Knoxville, TN
Home Values in the Area
Average Home Value in this Area
Purchase History
| Date | Type | Sale Price | Title Company |
|---|---|---|---|
| Warranty Deed | -- | None Listed On Document | |
| Warranty Deed | -- | None Available | |
| Warranty Deed | $126,500 | Sterling Titles Inc | |
| Warranty Deed | $119,000 | Tennessee Valley Title Insur | |
| Deed | $89,500 | -- |
Mortgage History
| Date | Status | Loan Amount | Loan Type |
|---|---|---|---|
| Previous Owner | $78,500 | New Conventional | |
| Previous Owner | $100,600 | Fannie Mae Freddie Mac | |
| Previous Owner | $95,200 | Purchase Money Mortgage |
Property History
| Date | Event | Price | Change | Sq Ft Price |
|---|---|---|---|---|
| 07/19/2025 07/19/25 | For Rent | $2,500 | 0.0% | -- |
| 07/17/2025 07/17/25 | Sold | $380,000 | -3.8% | $269 / Sq Ft |
| 06/15/2025 06/15/25 | Pending | -- | -- | -- |
| 06/10/2025 06/10/25 | For Sale | $395,000 | -- | $280 / Sq Ft |
Tax History Compared to Growth
Tax History
| Year | Tax Paid | Tax Assessment Tax Assessment Total Assessment is a certain percentage of the fair market value that is determined by local assessors to be the total taxable value of land and additions on the property. | Land | Improvement |
|---|---|---|---|---|
| 2024 | $1,259 | $58,425 | $0 | $0 |
| 2023 | $1,259 | $58,425 | $0 | $0 |
| 2022 | $2,167 | $58,425 | $0 | $0 |
| 2021 | $1,631 | $35,575 | $0 | $0 |
| 2020 | $1,631 | $35,575 | $0 | $0 |
| 2019 | $1,631 | $35,575 | $0 | $0 |
| 2018 | $1,631 | $35,575 | $0 | $0 |
| 2017 | $1,631 | $35,575 | $0 | $0 |
| 2016 | $1,731 | $0 | $0 | $0 |
| 2015 | $1,731 | $0 | $0 | $0 |
| 2014 | $935 | $0 | $0 | $0 |
Agents Affiliated with this Home
-
Paige Widener
P
Seller's Agent in 2025
Paige Widener
Realty Executives Associates
(865) 661-2576
2 in this area
86 Total Sales
-
Amy Wilson
A
Buyer's Agent in 2025
Amy Wilson
BHHS Dean-Smith Realty
(865) 588-5000
4 in this area
11 Total Sales
Map
Source: East Tennessee REALTORS® MLS
MLS Number: 1303939
APN: 133EF-069
- 7723 Village Dr
- 7808 S Northshore Dr
- 7814 S Northshore Dr
- 1309 Legacy Cove Way
- 7826 S Northshore Dr
- 1407 Rudder Ln
- 1409 Rudder Ln
- 7605 Hawthorne Dr
- 7808 Queensbury Dr
- 1433 Whitower Dr
- 1507 Dogwood Cove Ln
- 7754 Red Bay Way
- 1204 Columbine Cir
- 7914 Rustic Oak Dr
- 7323 Lorimar Place
- 1213 Whisper Trace Ln
- 1208 Southbreeze Cir
- 1332 Pershing Hill Ln
- 1053 Hayslope Dr SW
- 8405 S Northshore Dr






