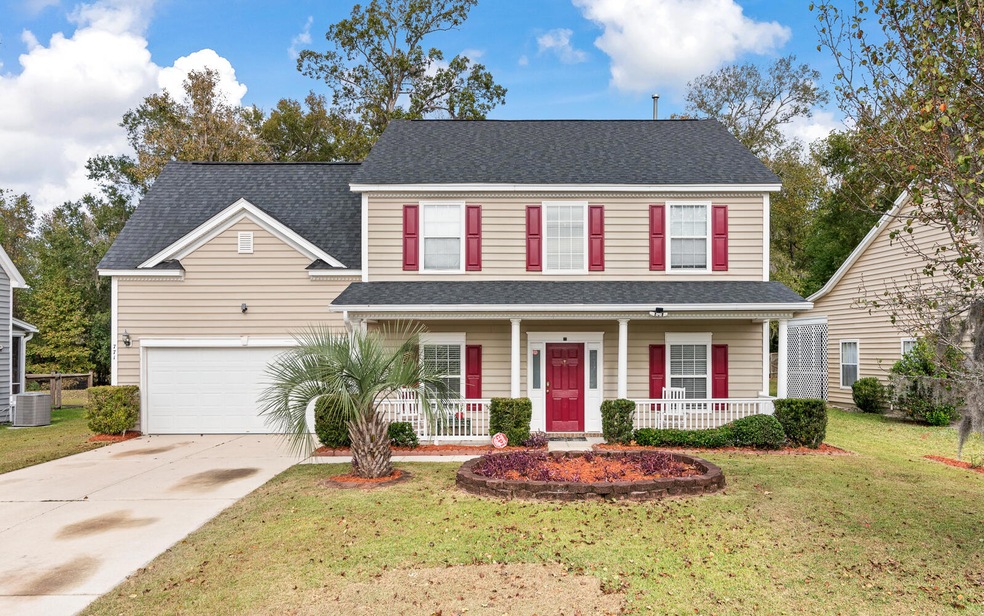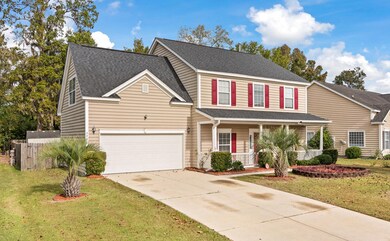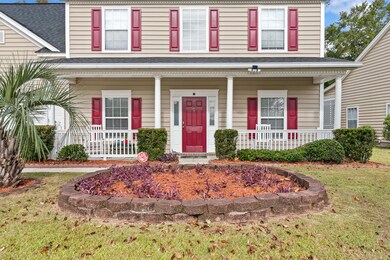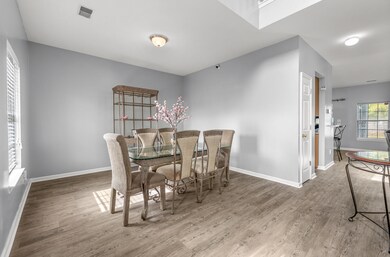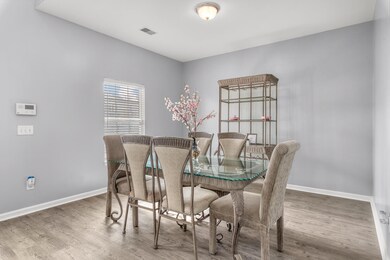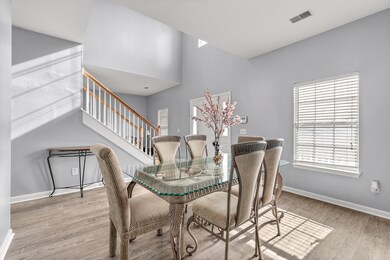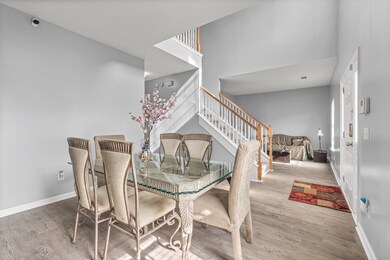
771 Bent Hickory Rd Charleston, SC 29414
Estimated Value: $522,000 - $563,000
Highlights
- Finished Room Over Garage
- Traditional Architecture
- Wood Flooring
- Drayton Hall Elementary School Rated A-
- Cathedral Ceiling
- Separate Formal Living Room
About This Home
As of January 2023Immaculately-maintained and beautifully spacious! Brimming with natural light, the open floorplan features a separate living room, formal dining room, two-story foyer, and a large family room with wood-burning fireplace--tons of versatile living space for entertaining any occasion with ease! Cook up your favorite recipes in the welcoming kitchen, equipped with stainless steel appliances, pantry, and wrap-around breakfast bar. All bedrooms are located upstairs with ceilings fans and sizable closets. The owner's suite boasts a walk-in closet and private bath with dual vanities, shower stall, and relaxing soaking tub. The finished room above garage is the perfect flex space for a home office, play room, or bonus room of your choice!Whether sipping coffee on the covered front porch or entertaining friends on the screened-in patio to the back, there are plenty of options for relaxing and enjoying the outdoors. Large and open backyard comes with storage shed and full privacy fence, great for pets and recreational fun. Don't miss out on the amazing home and see it today!
Last Agent to Sell the Property
Trowbridge Realty Corporation License #102580 Listed on: 11/11/2022
Home Details
Home Type
- Single Family
Est. Annual Taxes
- $1,409
Year Built
- Built in 2004
Lot Details
- 10,454 Sq Ft Lot
- Privacy Fence
- Wood Fence
- Level Lot
HOA Fees
- $41 Monthly HOA Fees
Parking
- 2 Car Attached Garage
- Finished Room Over Garage
- Garage Door Opener
Home Design
- Traditional Architecture
- Slab Foundation
- Architectural Shingle Roof
- Vinyl Siding
Interior Spaces
- 2,240 Sq Ft Home
- 2-Story Property
- Smooth Ceilings
- Cathedral Ceiling
- Ceiling Fan
- Wood Burning Fireplace
- Entrance Foyer
- Family Room with Fireplace
- Separate Formal Living Room
- Formal Dining Room
- Laundry Room
Kitchen
- Eat-In Kitchen
- Dishwasher
Flooring
- Wood
- Vinyl
Bedrooms and Bathrooms
- 4 Bedrooms
- Walk-In Closet
- Garden Bath
Outdoor Features
- Screened Patio
- Front Porch
Schools
- Oakland Elementary School
- West Ashley Middle School
- West Ashley High School
Utilities
- Forced Air Heating and Cooling System
Community Details
- Mt Royal Subdivision
Ownership History
Purchase Details
Home Financials for this Owner
Home Financials are based on the most recent Mortgage that was taken out on this home.Similar Homes in the area
Home Values in the Area
Average Home Value in this Area
Purchase History
| Date | Buyer | Sale Price | Title Company |
|---|---|---|---|
| Decell Dexter Allen Edward | $435,000 | -- |
Mortgage History
| Date | Status | Borrower | Loan Amount |
|---|---|---|---|
| Open | Decell Dexter Allen Edward | $405,000 | |
| Previous Owner | Nelson Christina W | $258,852 | |
| Previous Owner | Nelson Christina W | $142 | |
| Previous Owner | Nelson Christina W | $268,601 | |
| Previous Owner | Nelson Christina W | $257,893 |
Property History
| Date | Event | Price | Change | Sq Ft Price |
|---|---|---|---|---|
| 01/09/2023 01/09/23 | Sold | $435,000 | -7.4% | $194 / Sq Ft |
| 11/11/2022 11/11/22 | For Sale | $470,000 | -- | $210 / Sq Ft |
Tax History Compared to Growth
Tax History
| Year | Tax Paid | Tax Assessment Tax Assessment Total Assessment is a certain percentage of the fair market value that is determined by local assessors to be the total taxable value of land and additions on the property. | Land | Improvement |
|---|---|---|---|---|
| 2023 | $150 | $10,640 | $0 | $0 |
| 2022 | $1,345 | $10,640 | $0 | $0 |
| 2021 | $1,409 | $10,640 | $0 | $0 |
| 2020 | $1,460 | $10,640 | $0 | $0 |
| 2019 | $1,303 | $9,250 | $0 | $0 |
| 2017 | $1,259 | $9,250 | $0 | $0 |
| 2016 | $1,208 | $9,250 | $0 | $0 |
| 2015 | $1,247 | $9,250 | $0 | $0 |
| 2014 | $1,158 | $0 | $0 | $0 |
| 2011 | -- | $0 | $0 | $0 |
Agents Affiliated with this Home
-
Chas Nichol
C
Seller's Agent in 2023
Chas Nichol
Trowbridge Realty Corporation
(734) 259-7544
292 Total Sales
-
Shawna Clendaniel
S
Buyer's Agent in 2023
Shawna Clendaniel
Carolina One Real Estate
14 Total Sales
Map
Source: CHS Regional MLS
MLS Number: 22028684
APN: 305-03-00-185
- 486 Maple Oak Ln
- 462 Maple Oak Ln
- 1061 Ashley Gardens Blvd
- 1470 Ashley Garden Blvd
- 1445 Ashley Gardens Blvd
- 1470 Ashley Gardens Blvd
- 826 Rue Dr
- 401 S Elgin Ct Unit 401
- 106 Pickering Ln Unit 106
- 822 Rue Dr
- 765 Certificate Ct
- 754 Certificate Ct
- 465 Blue Dragonfly Dr
- 315 Grouse Park
- 428 Cabrill Dr
- 422 Cabrill Dr
- 182 Sugar Magnolia Way
- 420 Manorwood Ln
- 527 Hainsworth Dr
- 469 Hainsworth Dr
- 771 Bent Hickory Rd
- 775 Bent Hickory Rd
- 767 Bent Hickory Rd
- 777 Bent Hickory Rd
- 765 Bent Hickory Rd
- 766 Bent Hickory Rd
- 590 Ivy Cir
- 779 Bent Hickory Rd
- 762 Bent Hickory Rd
- 763 Bent Hickory Rd
- 760 Bent Hickory Rd
- 586 Ivy Cir
- 781 Bent Hickory Rd
- 759 Bent Hickory Rd
- 778 Bent Hickory Rd
- 583 Ivy Cir
- 758 Bent Hickory Rd
- 404 Sycamore Shade St
- 582 Ivy Cir
- 780 Bent Hickory Rd
