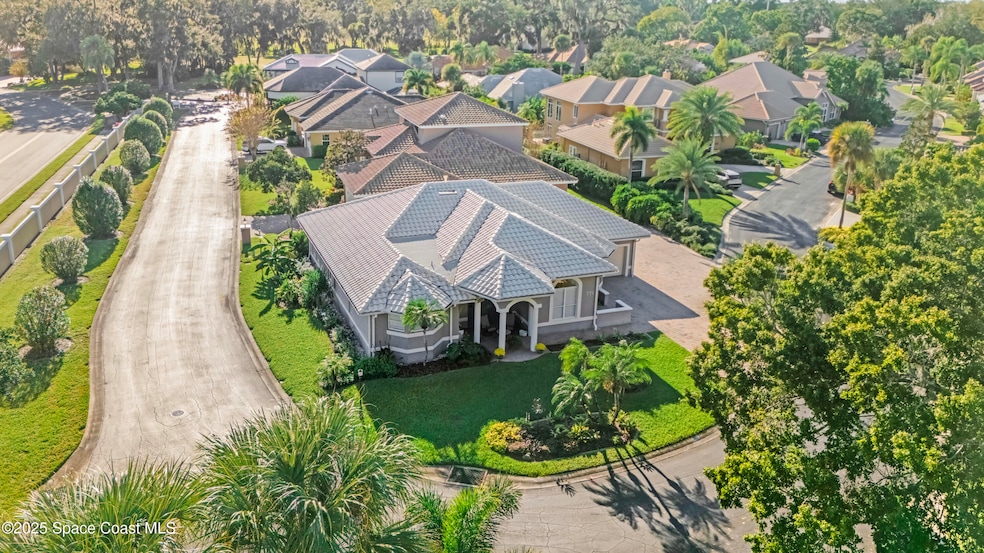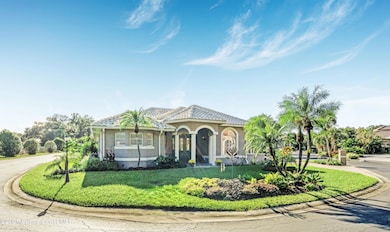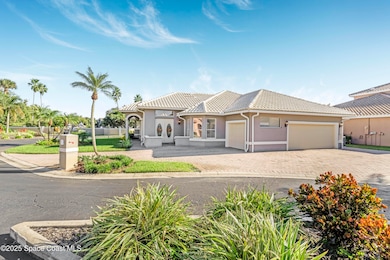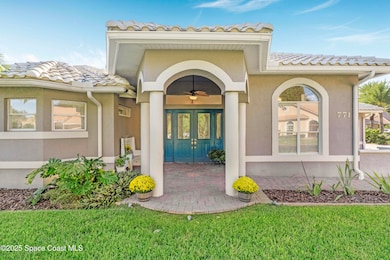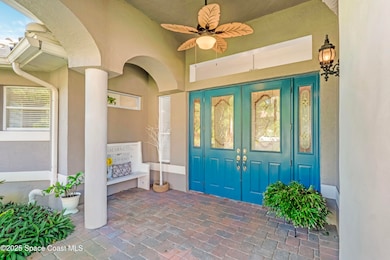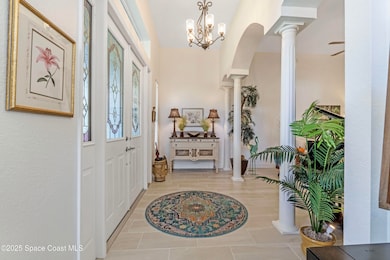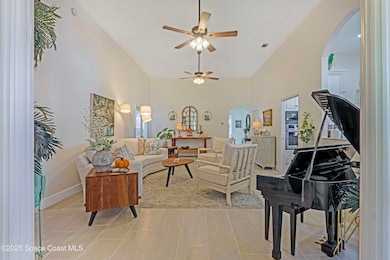771 Florencia Cir Titusville, FL 32780
Estimated payment $3,968/month
Highlights
- View of Trees or Woods
- Freestanding Bathtub
- Terrace
- Open Floorplan
- Vaulted Ceiling
- Cul-De-Sac
About This Home
Exquisite home in an exclusive, private neighbood in desirable La Cita. This one story custom designed home is light and bright with lofty ceilings and countless windows. The main entrance opens to an elegant arched foyer and an expansive living room. The gourmet kitchen has granite, state of the art appliances and a stunning copper range hood over the cooktop center island.
The large family room has wall to wall windows and opens to the living room through elegant glass doors as well as to the primary bedroom and outdoor terrace. There's a charming bar/wine room by the side entry. The sumptuous primary bedroom is spacious and has a luxurious ensuite with a clawfoot tub and oversized shower. The 2 guest bedrooms are in another wing of the home along with an updated bathroom. Along the back of the home is a smartly designed, pavered, landscaped terrace with a private outdoor shower. This home has an x large 2 car garage as well as a golf cart garage. The golf cart is included in the sale of the home. There's also ample pavered guest parking on the property. Enjoy the Florida lifestyle from your front and side porches as well as your private terrace where you can watch rocket launches. Well located walking distance to La Cita Golf and Country Club (or drive your golf cart) where you can golf, dine, join in fitness or social activities. Close to the Space Center, shopping, dining, beaches and 40 minutes from Orlando International Airport.
Home Details
Home Type
- Single Family
Est. Annual Taxes
- $5,509
Year Built
- Built in 2000 | Remodeled
Lot Details
- 8,712 Sq Ft Lot
- Property fronts a private road
- Cul-De-Sac
- North Facing Home
- Wrought Iron Fence
- Front and Back Yard Sprinklers
HOA Fees
Parking
- 3 Car Garage
- Garage Door Opener
- Guest Parking
- Additional Parking
Home Design
- Tile Roof
- Block Exterior
- Asphalt
- Stucco
Interior Spaces
- 2,347 Sq Ft Home
- 1-Story Property
- Open Floorplan
- Furniture Can Be Negotiated
- Vaulted Ceiling
- Ceiling Fan
- Entrance Foyer
- Tile Flooring
- Views of Woods
- Fire and Smoke Detector
Kitchen
- Electric Range
- Microwave
- Ice Maker
- Dishwasher
- Kitchen Island
- Disposal
Bedrooms and Bathrooms
- 3 Bedrooms
- Split Bedroom Floorplan
- Walk-In Closet
- 2 Full Bathrooms
- Freestanding Bathtub
- Separate Shower in Primary Bathroom
Laundry
- Laundry on lower level
- Dryer
- Washer
Accessible Home Design
- Accessible Bedroom
- Accessible Common Area
- Central Living Area
- Accessible Approach with Ramp
Eco-Friendly Details
- Energy-Efficient Appliances
Outdoor Features
- Outdoor Shower
- Terrace
Schools
- Coquina Elementary School
- Jackson Middle School
- Titusville High School
Utilities
- Central Heating and Cooling System
- Tankless Water Heater
- Cable TV Available
Community Details
- Association fees include ground maintenance
- Hunters Green Home Owners Association
- Hunters Green Subdivision
- Maintained Community
Listing and Financial Details
- Assessor Parcel Number 22-35-15-55-00000.0-0022.00
Map
Home Values in the Area
Average Home Value in this Area
Tax History
| Year | Tax Paid | Tax Assessment Tax Assessment Total Assessment is a certain percentage of the fair market value that is determined by local assessors to be the total taxable value of land and additions on the property. | Land | Improvement |
|---|---|---|---|---|
| 2025 | $5,509 | $355,810 | -- | -- |
| 2024 | $5,461 | $345,790 | -- | -- |
| 2023 | $5,461 | $335,720 | $0 | $0 |
| 2022 | $4,454 | $285,710 | $0 | $0 |
| 2021 | $4,604 | $277,390 | $45,000 | $232,390 |
| 2020 | $3,811 | $232,480 | $0 | $0 |
| 2019 | $5,207 | $249,510 | $45,000 | $204,510 |
| 2018 | $6,025 | $280,420 | $45,000 | $235,420 |
| 2017 | $3,051 | $197,470 | $0 | $0 |
| 2016 | $2,985 | $193,410 | $45,000 | $148,410 |
| 2015 | $3,076 | $192,070 | $45,000 | $147,070 |
| 2014 | $3,059 | $190,550 | $45,000 | $145,550 |
Property History
| Date | Event | Price | List to Sale | Price per Sq Ft | Prior Sale |
|---|---|---|---|---|---|
| 11/14/2025 11/14/25 | For Sale | $649,900 | +36.8% | $277 / Sq Ft | |
| 07/29/2022 07/29/22 | Sold | $475,000 | 0.0% | $202 / Sq Ft | View Prior Sale |
| 06/10/2022 06/10/22 | Pending | -- | -- | -- | |
| 05/07/2022 05/07/22 | For Sale | $475,000 | +70.6% | $202 / Sq Ft | |
| 05/01/2020 05/01/20 | Sold | $278,405 | -6.4% | $119 / Sq Ft | View Prior Sale |
| 04/21/2020 04/21/20 | Pending | -- | -- | -- | |
| 02/27/2020 02/27/20 | For Sale | $297,500 | +10.2% | $127 / Sq Ft | |
| 02/28/2019 02/28/19 | Sold | $270,000 | -6.6% | $115 / Sq Ft | View Prior Sale |
| 02/10/2019 02/10/19 | Pending | -- | -- | -- | |
| 01/30/2019 01/30/19 | For Sale | $289,000 | -- | $123 / Sq Ft |
Purchase History
| Date | Type | Sale Price | Title Company |
|---|---|---|---|
| Warranty Deed | $475,000 | The Title Station | |
| Warranty Deed | $278,500 | Title Sln Of South Fl Inc | |
| Warranty Deed | $270,000 | The Title Station Inc | |
| Warranty Deed | -- | Attorney | |
| Warranty Deed | -- | -- | |
| Warranty Deed | -- | -- | |
| Warranty Deed | $35,000 | -- | |
| Warranty Deed | $24,300 | -- | |
| Warranty Deed | -- | -- |
Mortgage History
| Date | Status | Loan Amount | Loan Type |
|---|---|---|---|
| Open | $237,500 | New Conventional |
Source: Space Coast MLS (Space Coast Association of REALTORS®)
MLS Number: 1062158
APN: 22-35-15-55-00000.0-0022.00
- 575 Shadow Wood Ln Unit 222
- 565 Shadow Wood Ln Unit 312
- 565 Shadow Wood Ln
- 575 Shadow Wood Ln Unit 234
- 575 Shadow Wood Ln Unit 233
- 575 Shadow Wood Ln Unit 223
- 3522 Par Ln
- 3573 Par Ln
- 1089 Country Club Dr Unit 722
- 1095 Country Club Dr Unit 725
- 1167 Country Club Dr Unit 1123
- 1127 Country Club Dr Unit 921
- 3595 Sable Palm Ln Unit N
- 3550 Sable Palm Ln Unit P
- 3570 Sable Palm Ln Unit G
- 3545 Sable Palm Ln Unit D
- 3505 Sable Palm Ln Unit C
- 3595 Sable Palm Ln Unit P
- 2640 Village Ln
- 3573 Muirfield Dr
- 3590 Sable Palm Ln Unit B
- 3595 Sable Palm Ln Unit M
- 3021 Sir Hamilton Cir Unit 11
- 3013 Sir Hamilton Cir Unit 10
- 2841 Edington Dr
- 2860 Hancock Dr
- 1160 La Brea Ave
- 1081 Solamere Grand
- 124 Bermuda St
- 219 Narvaez Dr
- 3900 Lejune Ave
- 3805 S Hopkins Ave
- 102 Court St
- 3755 S Hopkins Ave Unit 11 C
- 3680 Barna Ave Unit 220
- 307 La Paloma Ln Unit A3
- 4111 Raney Rd Unit 3
- 3425 S Washington Ave
- 3076 Finsterwald Dr
- 955 Knox McRae Dr Unit 13
