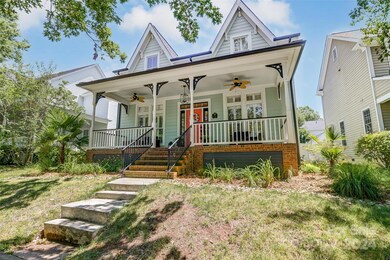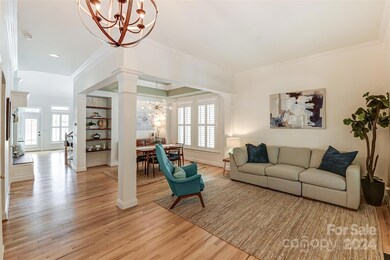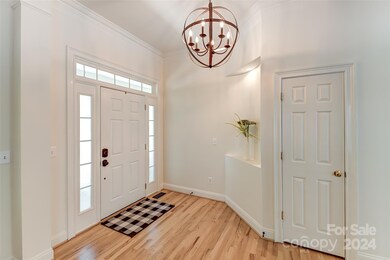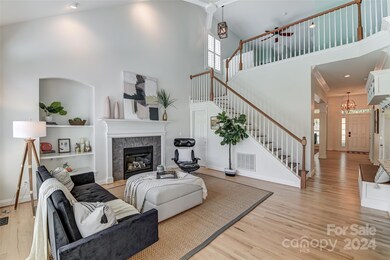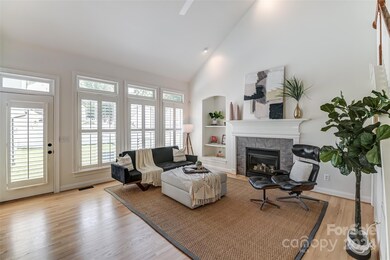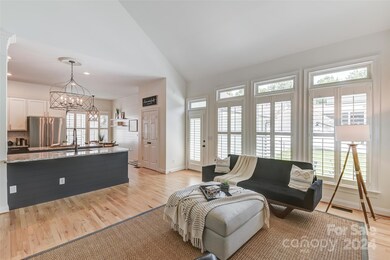
771 Julia St Fort Mill, SC 29708
Baxter Village NeighborhoodHighlights
- Open Floorplan
- Clubhouse
- Wood Flooring
- Orchard Park Elementary School Rated A
- Transitional Architecture
- 4-minute walk to Rock Park
About This Home
As of August 2024Location!! Location!! Beautiful 3 bedroom 2.5 bath home in the sought after, amenity rich Baxter Village community. Home features Primary Bedroom on Main, 2 Story Great Room with gas Fireplace open to Gourmet Kitchen. Updates include Roof in 2021, Furnace downstairs in 2021 upstairs 2017, new paint for exterior and interior 2024, crawl space fully encapsulated, Thermador Refrigerator and gas stove installed in 2023, Plantation Shutters in 2021 on main level, tankless hot water heater 2020, new zoysia sod in backyard 2023. This property has so many upgrades and is a pleasure to show. Home is just a few steps from the community pool, tennis courts and walking trails, also very convenient to Baxter Town Center which offers restaurants, shopping, library, and workout facilities. For those commuting to Charlotte I-77 is a few minutes away.
Last Agent to Sell the Property
EXP Realty LLC Ballantyne Brokerage Phone: 704-968-1965 License #175606 Listed on: 07/03/2024

Home Details
Home Type
- Single Family
Est. Annual Taxes
- $2,469
Year Built
- Built in 2000
Lot Details
- Lot Dimensions are 52x116x52x116
- Back Yard Fenced
- Level Lot
- Irrigation
- Property is zoned TND
HOA Fees
- $92 Monthly HOA Fees
Parking
- 2 Car Attached Garage
- Rear-Facing Garage
- Garage Door Opener
- Driveway
Home Design
- Transitional Architecture
Interior Spaces
- 1.5-Story Property
- Open Floorplan
- Great Room with Fireplace
- Crawl Space
Kitchen
- Breakfast Bar
- Gas Oven
- Gas Cooktop
- Plumbed For Ice Maker
- Dishwasher
- Disposal
Flooring
- Wood
- Tile
- Vinyl
Bedrooms and Bathrooms
- Walk-In Closet
- Garden Bath
Laundry
- Laundry Room
- Washer Hookup
Outdoor Features
- Covered patio or porch
Schools
- Orchard Park Elementary School
- Pleasant Knoll Middle School
- Fort Mill High School
Utilities
- Forced Air Zoned Heating and Cooling System
- Vented Exhaust Fan
- Heating System Uses Natural Gas
- Underground Utilities
- Tankless Water Heater
- Fiber Optics Available
- Cable TV Available
Listing and Financial Details
- Assessor Parcel Number 655-04-01-035
Community Details
Overview
- Kuester Management Association, Phone Number (803) 802-0004
- Baxter Village Subdivision
- Mandatory home owners association
Amenities
- Clubhouse
Recreation
- Tennis Courts
- Recreation Facilities
- Community Playground
- Trails
Ownership History
Purchase Details
Home Financials for this Owner
Home Financials are based on the most recent Mortgage that was taken out on this home.Purchase Details
Home Financials for this Owner
Home Financials are based on the most recent Mortgage that was taken out on this home.Purchase Details
Similar Homes in Fort Mill, SC
Home Values in the Area
Average Home Value in this Area
Purchase History
| Date | Type | Sale Price | Title Company |
|---|---|---|---|
| Deed | $76,000 | None Listed On Document | |
| Deed | $328,000 | -- | |
| Deed | $105,864 | -- |
Mortgage History
| Date | Status | Loan Amount | Loan Type |
|---|---|---|---|
| Open | $542,000 | New Conventional | |
| Previous Owner | $238,000 | New Conventional | |
| Previous Owner | $262,400 | New Conventional | |
| Previous Owner | $158,400 | New Conventional | |
| Previous Owner | $100,000 | Credit Line Revolving | |
| Previous Owner | $42,500 | New Conventional |
Property History
| Date | Event | Price | Change | Sq Ft Price |
|---|---|---|---|---|
| 08/26/2024 08/26/24 | Sold | $760,000 | -1.9% | $287 / Sq Ft |
| 07/03/2024 07/03/24 | For Sale | $775,000 | -- | $292 / Sq Ft |
Tax History Compared to Growth
Tax History
| Year | Tax Paid | Tax Assessment Tax Assessment Total Assessment is a certain percentage of the fair market value that is determined by local assessors to be the total taxable value of land and additions on the property. | Land | Improvement |
|---|---|---|---|---|
| 2024 | $2,469 | $14,030 | $4,398 | $9,632 |
| 2023 | $2,379 | $14,030 | $4,398 | $9,632 |
| 2022 | $2,358 | $14,030 | $4,398 | $9,632 |
| 2021 | -- | $14,030 | $4,398 | $9,632 |
| 2020 | $2,496 | $14,030 | $0 | $0 |
| 2019 | $2,497 | $12,200 | $0 | $0 |
| 2018 | $2,650 | $12,200 | $0 | $0 |
| 2017 | $2,503 | $12,200 | $0 | $0 |
| 2016 | $2,489 | $12,200 | $0 | $0 |
| 2014 | $1,632 | $12,200 | $3,600 | $8,600 |
| 2013 | $1,632 | $11,380 | $3,000 | $8,380 |
Agents Affiliated with this Home
-
Dean Hagey

Seller's Agent in 2024
Dean Hagey
EXP Realty LLC Ballantyne
(704) 968-1965
15 in this area
86 Total Sales
-
Brandon Gafgen

Buyer's Agent in 2024
Brandon Gafgen
Assist2sell Buyers & Sellers 1st Choice LLC
(843) 290-2368
7 in this area
88 Total Sales
Map
Source: Canopy MLS (Canopy Realtor® Association)
MLS Number: 4150296
APN: 6550401035
- 6129 Caseys Side Way
- 3007 Colonel Springs Way
- 562 Sutton Rd
- 1569 Benjamen Latrobe Cir
- 3208 5th Baxter Crossing
- 122 Blandina Ct
- 5424 Morris Hunt Dr
- 431 Third Baxter St
- 436 3rd Baxter St
- 655 District Ct
- 657 District Ct
- 1038 Gardenia St
- 757 Shady Grove Crossing
- 117 Mills Ln
- 786 Stratford Run Dr
- 1855 2nd Baxter Crossing
- 599 Sixth Baxter Crossing
- 189 Mills Ln
- 201 Mills Ln
- 1360 Barnett Woods

