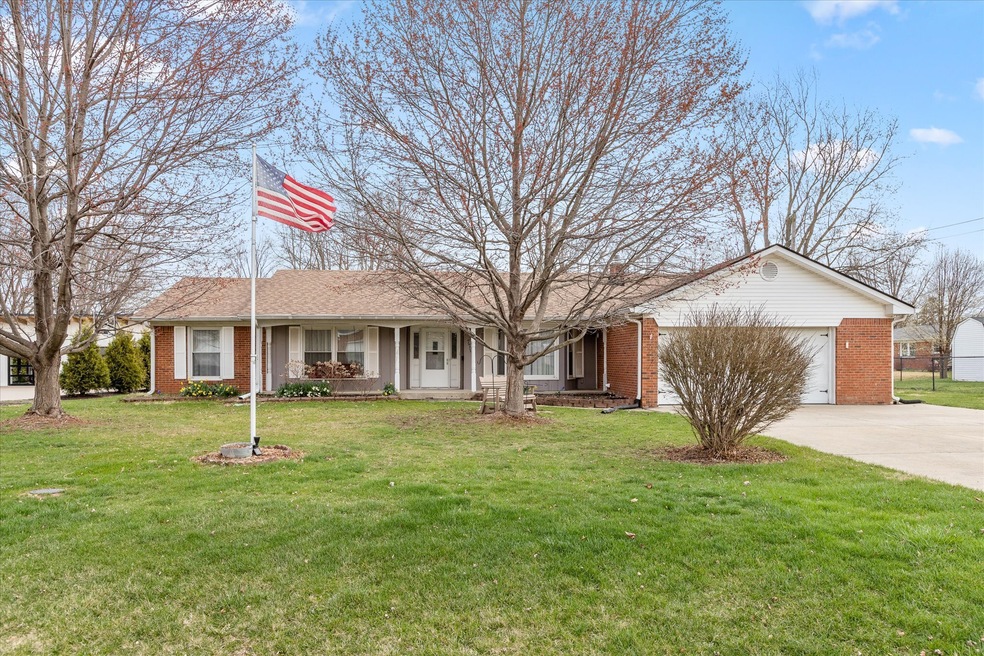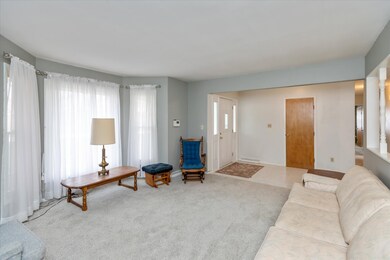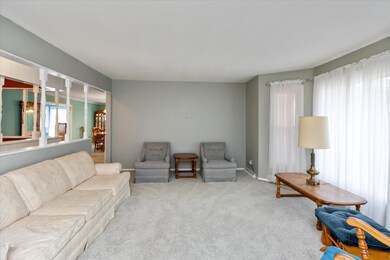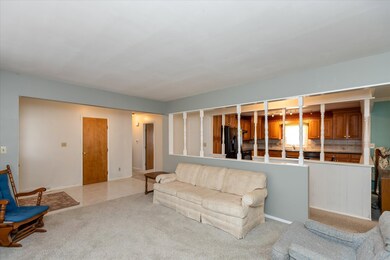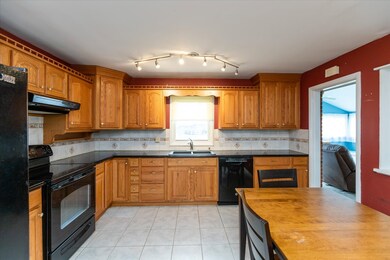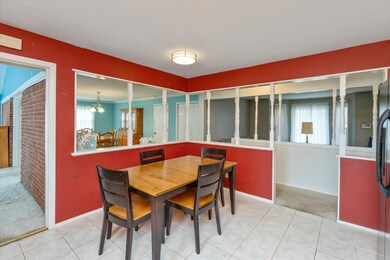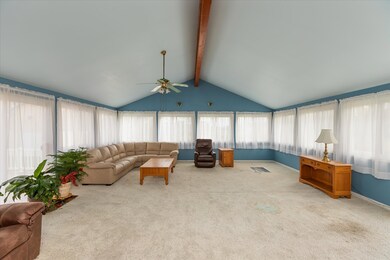
771 Maple Ln Westfield, IN 46074
East Westfield NeighborhoodEstimated Value: $284,000 - $346,435
Highlights
- Ranch Style House
- No HOA
- 2 Car Attached Garage
- Westfield Intermediate School Rated A
- Covered patio or porch
- 5-minute walk to Freedom Trail Park
About This Home
As of May 2024Listed and sold. Classic mid 70s ranch w/nice curb appeal. Three bedrooms, 2 full BA. Eat-in kitchen w/ solid surface countertops. Formal living room. Flexible floor plan allows for either an extra living space OR dining room right next to the kitchen. Huge great room with vaulted ceiling and gas fireplace. New roof April 2024. Windows replaced 2002. Solid house ready for some updates in decor and aesthetics.
Last Agent to Sell the Property
F.C. Tucker Company Brokerage Email: sherrysoforic@sbcglobal.net License #RB14013856 Listed on: 04/01/2024

Last Buyer's Agent
F.C. Tucker Company Brokerage Email: sherrysoforic@sbcglobal.net License #RB14013856 Listed on: 04/01/2024

Home Details
Home Type
- Single Family
Est. Annual Taxes
- $2,414
Year Built
- Built in 1975
Lot Details
- 0.37 Acre Lot
- Landscaped with Trees
Parking
- 2 Car Attached Garage
- Garage Door Opener
Home Design
- Ranch Style House
- Brick Exterior Construction
Interior Spaces
- 2,138 Sq Ft Home
- Gas Log Fireplace
- Family or Dining Combination
- Crawl Space
- Pull Down Stairs to Attic
- Laundry closet
Kitchen
- Dishwasher
- Disposal
Bedrooms and Bathrooms
- 3 Bedrooms
- 2 Full Bathrooms
Outdoor Features
- Covered patio or porch
- Shed
Schools
- Westfield Middle School
- Westfield Intermediate School
- Westfield High School
Utilities
- Forced Air Heating System
- Heating System Uses Gas
- Gas Water Heater
Community Details
- No Home Owners Association
- Westfield Green Estates Subdivision
Listing and Financial Details
- Tax Lot 13
- Assessor Parcel Number 290631102014000015
Ownership History
Purchase Details
Home Financials for this Owner
Home Financials are based on the most recent Mortgage that was taken out on this home.Similar Homes in Westfield, IN
Home Values in the Area
Average Home Value in this Area
Purchase History
| Date | Buyer | Sale Price | Title Company |
|---|---|---|---|
| Williams Caleb J | $280,000 | None Listed On Document |
Mortgage History
| Date | Status | Borrower | Loan Amount |
|---|---|---|---|
| Open | Williams Caleb J | $260,400 | |
| Previous Owner | Spelbring James E | $129,000 | |
| Previous Owner | Spelbring James E | $129,000 | |
| Previous Owner | Spelbring James E | $100,000 | |
| Previous Owner | Spelbring James E | $50,000 |
Property History
| Date | Event | Price | Change | Sq Ft Price |
|---|---|---|---|---|
| 05/03/2024 05/03/24 | Sold | $280,000 | 0.0% | $131 / Sq Ft |
| 04/01/2024 04/01/24 | Pending | -- | -- | -- |
| 04/01/2024 04/01/24 | For Sale | $280,000 | -- | $131 / Sq Ft |
Tax History Compared to Growth
Tax History
| Year | Tax Paid | Tax Assessment Tax Assessment Total Assessment is a certain percentage of the fair market value that is determined by local assessors to be the total taxable value of land and additions on the property. | Land | Improvement |
|---|---|---|---|---|
| 2024 | $2,447 | $242,100 | $48,700 | $193,400 |
| 2023 | $2,472 | $222,400 | $48,700 | $173,700 |
| 2022 | $2,412 | $207,700 | $48,700 | $159,000 |
| 2021 | $2,146 | $180,600 | $48,700 | $131,900 |
| 2020 | $2,274 | $189,400 | $48,700 | $140,700 |
| 2019 | $2,034 | $169,900 | $29,200 | $140,700 |
| 2018 | $1,918 | $160,200 | $29,200 | $131,000 |
| 2017 | $1,685 | $150,600 | $29,200 | $121,400 |
| 2016 | $1,657 | $147,900 | $29,200 | $118,700 |
| 2014 | $1,662 | $149,400 | $29,200 | $120,200 |
| 2013 | $1,662 | $149,400 | $29,200 | $120,200 |
Agents Affiliated with this Home
-
Sherry Soforic

Seller's Agent in 2024
Sherry Soforic
F.C. Tucker Company
(317) 507-0089
1 in this area
97 Total Sales
Map
Source: MIBOR Broker Listing Cooperative®
MLS Number: 21967659
APN: 29-06-31-102-014.000-015
- 1910 Riverstone Ct
- 30 Sleepy Hollow Ct
- 412 Sonhatsett Dr
- 306 E North St
- 14878 E Keenan Cir Unit Lot 37
- 14892 Higgins Dr
- 14878 E Keenan Cir
- 511 E Main St
- 18906 Crestview Ct
- 410 Wood Hollow Ct
- 701 E Main St
- 338 E Park St
- 306 S Cherry St
- 345 E Park St
- 410 Jersey St
- 367 S Cherry St
- 19015 Northbrook Cir
- 373 S Cherry St
- 401 Jersey St
- 379 S Cherry St
