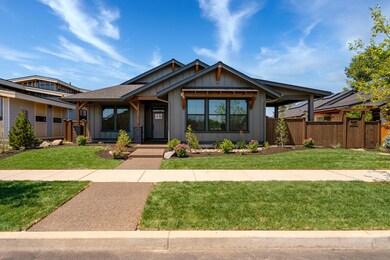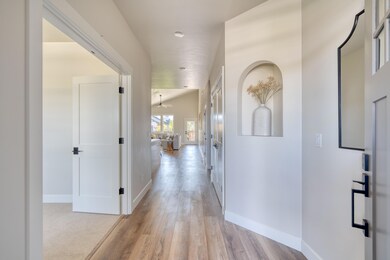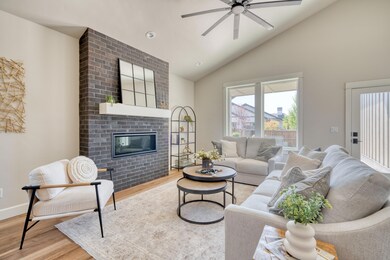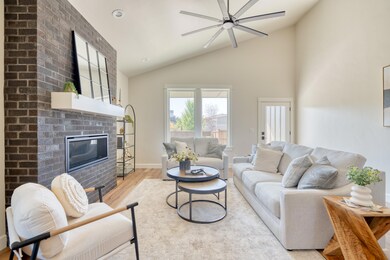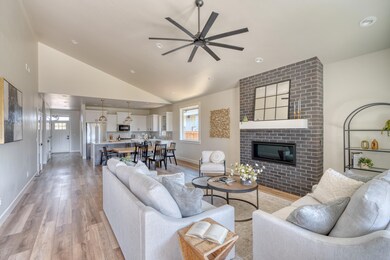
771 NW Northwest 13th St Redmond, OR 97756
Estimated payment $4,711/month
Highlights
- New Construction
- Open Floorplan
- Vaulted Ceiling
- RV Garage
- Canyon View
- Ranch Style House
About This Home
Stunning new construction in sought-after Canyon Rim Village, blending luxury and function in every detail. This 2,094 sq ft single-level home features 4 spacious bedrooms, 2 baths, and designer finishes throughout. The chef's kitchen boasts waterfall quartz island counters, custom hardware, and a curated lighting package. A dramatic floor-to-ceiling brick fireplace anchors the great room. Enjoy two separate fenced yards, including a private patio off the elegant primary suite. The exterior showcases an inviting covered front porch, elegant exposed aggregate, and a 3-car garage with RV bay and 12' door. Truly exceptional!
Home Details
Home Type
- Single Family
Est. Annual Taxes
- $1,478
Year Built
- Built in 2025 | New Construction
Lot Details
- 8,712 Sq Ft Lot
- Fenced
- Landscaped
- Level Lot
- Front and Back Yard Sprinklers
- Sprinklers on Timer
- Property is zoned R2, R2
HOA Fees
- $18 Monthly HOA Fees
Parking
- 3 Car Attached Garage
- Alley Access
- Garage Door Opener
- Driveway
- RV Garage
Property Views
- Canyon
- Neighborhood
Home Design
- Home is estimated to be completed on 7/1/25
- Ranch Style House
- Stem Wall Foundation
- Frame Construction
- Composition Roof
Interior Spaces
- 2,094 Sq Ft Home
- Open Floorplan
- Vaulted Ceiling
- Ceiling Fan
- Self Contained Fireplace Unit Or Insert
- Gas Fireplace
- Double Pane Windows
- Vinyl Clad Windows
- Mud Room
- Great Room
- Living Room with Fireplace
- Laundry Room
Kitchen
- Eat-In Kitchen
- Range
- Microwave
- Dishwasher
- Kitchen Island
- Disposal
Flooring
- Carpet
- Tile
- Vinyl
Bedrooms and Bathrooms
- 4 Bedrooms
- Linen Closet
- Walk-In Closet
- 2 Full Bathrooms
- Double Vanity
- Bathtub Includes Tile Surround
Home Security
- Carbon Monoxide Detectors
- Fire and Smoke Detector
Outdoor Features
- Covered patio or porch
Schools
- John Tuck Elementary School
- Elton Gregory Middle School
- Redmond High School
Utilities
- Forced Air Heating and Cooling System
- Space Heater
- Heating System Uses Natural Gas
- Natural Gas Connected
- Tankless Water Heater
- Phone Available
- Cable TV Available
Listing and Financial Details
- Tax Lot 00129
- Assessor Parcel Number 282774
Community Details
Overview
- Canyon Rim Village Subdivision
- Property is near a preserve or public land
Recreation
- Pickleball Courts
- Community Playground
- Park
Map
Home Values in the Area
Average Home Value in this Area
Property History
| Date | Event | Price | Change | Sq Ft Price |
|---|---|---|---|---|
| 07/17/2025 07/17/25 | Pending | -- | -- | -- |
| 07/17/2025 07/17/25 | For Sale | $825,000 | -- | $394 / Sq Ft |
Similar Homes in Redmond, OR
Source: Oregon Datashare
MLS Number: 220205971
- 1027 NW Larch Ct
- 1736 NW Rimrock Ct
- 3465 NW 15th St
- 878 NW 18th Ct
- 863 NW 18th Ct
- 890 NW 18th Ct
- 875 NW 18th Ct
- 2080 NW 12th St
- 740 NW Maple Ave
- 1215 NW Canyon Dr
- 2217 NW 12th St
- 953 NW Poplar Ave
- 1938 NW 18th St
- 857 NW Poplar Ave
- 1924 NW Nickernut Ave
- 1340 NW 19th St
- 1441 NW 4th St
- 1953 NW Wildflower Place
- 1451 NW 4th St
- 1431 NW 4th St

