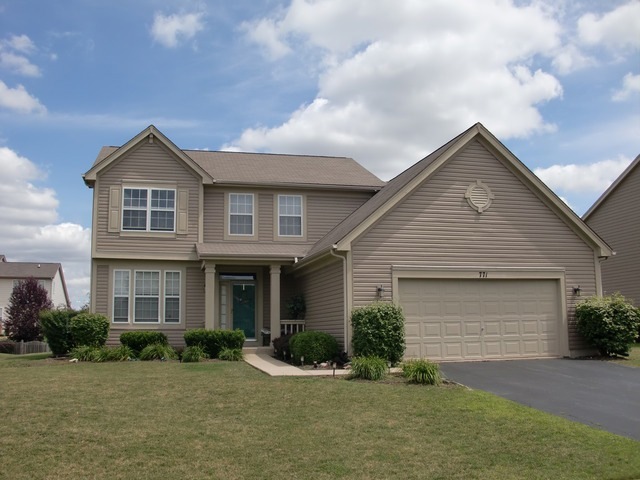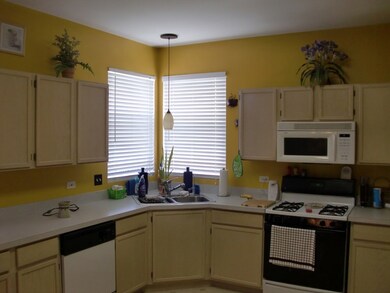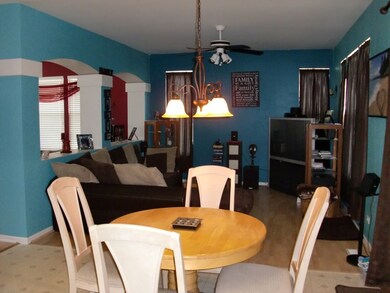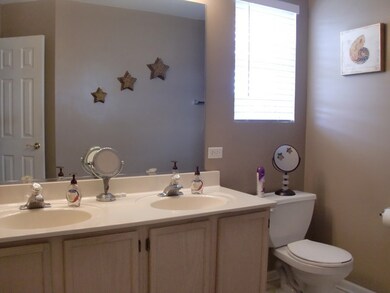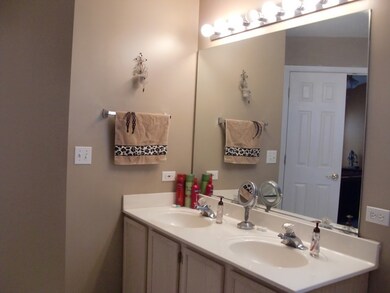
Estimated Value: $363,000 - $432,000
Highlights
- Above Ground Pool
- Landscaped Professionally
- Deck
- South Elgin High School Rated A-
- Community Lake
- 2-minute walk to Millennium Park
About This Home
As of January 2014LIGHT & SPACIOUS HOME HAS 2 STORY ENTRY. HUGE EAT IN KIT W/PANTRY. BRICK PAVER PATIO W/BLT-IN FIRE-PIT & PROF LANDSCAPED YARD, DOUBLE DOORS 2 MASTER SUITE W/WALK-IN CLOSET & SITTING AREA, VAULTED CEILING-LARGE BATH W/OVERSIZED SHOWER-2 VANITIES, 1ST FLR LAUNDRY W/UTILITY CLOSET. GREAT LOCATION-CLOSE 2 SHOPPING, SCHOOLS & PARK.
Last Agent to Sell the Property
Real 1 Realty License #471019744 Listed on: 07/29/2013
Home Details
Home Type
- Single Family
Est. Annual Taxes
- $5,741
Year Built
- Built in 1999
Lot Details
- Lot Dimensions are 75.25 x 133
- Landscaped Professionally
- Paved or Partially Paved Lot
HOA Fees
- $12 Monthly HOA Fees
Parking
- 2 Car Attached Garage
- Driveway
- Parking Space is Owned
Home Design
- Traditional Architecture
- Asphalt Roof
- Vinyl Siding
- Concrete Perimeter Foundation
Interior Spaces
- 1,914 Sq Ft Home
- 2-Story Property
- Vaulted Ceiling
- Ceiling Fan
- Family Room
- Living Room
- Dining Room
Kitchen
- Range
- Microwave
- Dishwasher
- Disposal
Flooring
- Wood
- Carpet
- Vinyl
Bedrooms and Bathrooms
- 3 Bedrooms
- 3 Potential Bedrooms
- Dual Sinks
- Separate Shower
Laundry
- Laundry Room
- Dryer
- Washer
Unfinished Basement
- Basement Fills Entire Space Under The House
- Sump Pump
Outdoor Features
- Above Ground Pool
- Deck
- Patio
Location
- Property is near a park
Utilities
- Forced Air Heating and Cooling System
- Heating System Uses Natural Gas
Community Details
- Columbine Square Subdivision
- Community Lake
Ownership History
Purchase Details
Home Financials for this Owner
Home Financials are based on the most recent Mortgage that was taken out on this home.Purchase Details
Home Financials for this Owner
Home Financials are based on the most recent Mortgage that was taken out on this home.Similar Homes in Elgin, IL
Home Values in the Area
Average Home Value in this Area
Purchase History
| Date | Buyer | Sale Price | Title Company |
|---|---|---|---|
| Bicknell Kathryn A | -- | National Title Solutions | |
| Vazquez Rick | $178,000 | Chicago Title Insurance Co |
Mortgage History
| Date | Status | Borrower | Loan Amount |
|---|---|---|---|
| Open | Bicknell Kathryn A | $229,573 | |
| Closed | Bicknell Kathryn A | $227,000 | |
| Previous Owner | Bicknell Kathryn A | $10,000 | |
| Previous Owner | Bicknell Kathryn A | $152,000 | |
| Previous Owner | Vazquez Rick | $53,200 | |
| Previous Owner | Vazquez Rick | $30,000 | |
| Previous Owner | Vazquez Rick | $193,500 | |
| Previous Owner | Vazquez Daniela | $10,000 | |
| Previous Owner | Vazquez Rick | $192,000 | |
| Previous Owner | Vazquez Rick | $20,000 | |
| Previous Owner | Vazquez Rick | $161,800 |
Property History
| Date | Event | Price | Change | Sq Ft Price |
|---|---|---|---|---|
| 01/27/2014 01/27/14 | Sold | $190,000 | 0.0% | $99 / Sq Ft |
| 10/02/2013 10/02/13 | Price Changed | $190,000 | 0.0% | $99 / Sq Ft |
| 10/01/2013 10/01/13 | Off Market | $190,000 | -- | -- |
| 09/30/2013 09/30/13 | Pending | -- | -- | -- |
| 09/18/2013 09/18/13 | Price Changed | $199,000 | -2.9% | $104 / Sq Ft |
| 09/06/2013 09/06/13 | Price Changed | $204,900 | -2.4% | $107 / Sq Ft |
| 08/27/2013 08/27/13 | Price Changed | $209,900 | -2.3% | $110 / Sq Ft |
| 08/06/2013 08/06/13 | Price Changed | $214,900 | -2.3% | $112 / Sq Ft |
| 07/29/2013 07/29/13 | For Sale | $219,900 | -- | $115 / Sq Ft |
Tax History Compared to Growth
Tax History
| Year | Tax Paid | Tax Assessment Tax Assessment Total Assessment is a certain percentage of the fair market value that is determined by local assessors to be the total taxable value of land and additions on the property. | Land | Improvement |
|---|---|---|---|---|
| 2023 | $8,099 | $103,010 | $25,582 | $77,428 |
| 2022 | $7,624 | $93,927 | $23,326 | $70,601 |
| 2021 | $7,299 | $87,815 | $21,808 | $66,007 |
| 2020 | $7,099 | $83,833 | $20,819 | $63,014 |
| 2019 | $6,898 | $79,856 | $19,831 | $60,025 |
| 2018 | $6,844 | $75,229 | $18,682 | $56,547 |
| 2017 | $6,621 | $71,118 | $17,661 | $53,457 |
| 2016 | $6,323 | $65,979 | $16,385 | $49,594 |
| 2015 | -- | $60,475 | $15,018 | $45,457 |
| 2014 | -- | $56,701 | $14,833 | $41,868 |
| 2013 | -- | $57,556 | $15,224 | $42,332 |
Agents Affiliated with this Home
-
William Squires

Seller's Agent in 2014
William Squires
Real 1 Realty
(847) 809-0054
96 Total Sales
-
Kari Kohler

Buyer's Agent in 2014
Kari Kohler
Coldwell Banker Realty
(630) 673-4586
376 Total Sales
Map
Source: Midwest Real Estate Data (MRED)
MLS Number: 08406518
APN: 06-28-103-005
- 2452 Rolling Ridge
- 632 Tuscan View Dr
- 2628 Venetian Ln
- 2507 Rolling Ridge
- 644 Tuscan View
- 2535 Harvest Valley
- 1055 Delta Dr Unit 323D
- 1045 Crane Pointe
- 1176 Delta Dr Unit 91E
- 500 S Randall Rd
- 2909 Kelly Dr
- 1964 Muirfield Cir Unit 8
- 1866 Aronomink Cir Unit 4
- 605 Waterford Rd
- 2896 Killarny Dr
- 608 Waterford Rd
- 604 Erin Dr
- 600 Waterford Rd
- 585 Waterford Rd
- 1815 College Green Dr
- 771 Red Barn Ln
- 775 Red Barn Ln
- 765 Red Barn Ln
- 779 Red Barn Ln
- 780 Columbine Dr
- 759 Red Barn Ln
- 774 Columbine Dr
- 768 Red Barn Ln
- 784 Columbine Dr
- 772 Red Barn Ln
- 770 Columbine Dr
- 764 Red Barn Ln
- 783 Red Barn Ln
- 755 Red Barn Ln
- 776 Red Barn Ln
- 760 Red Barn Ln
- 788 Columbine Dr
- 766 Columbine Dr
- 787 Red Barn Ln
- 777 Columbine Dr
