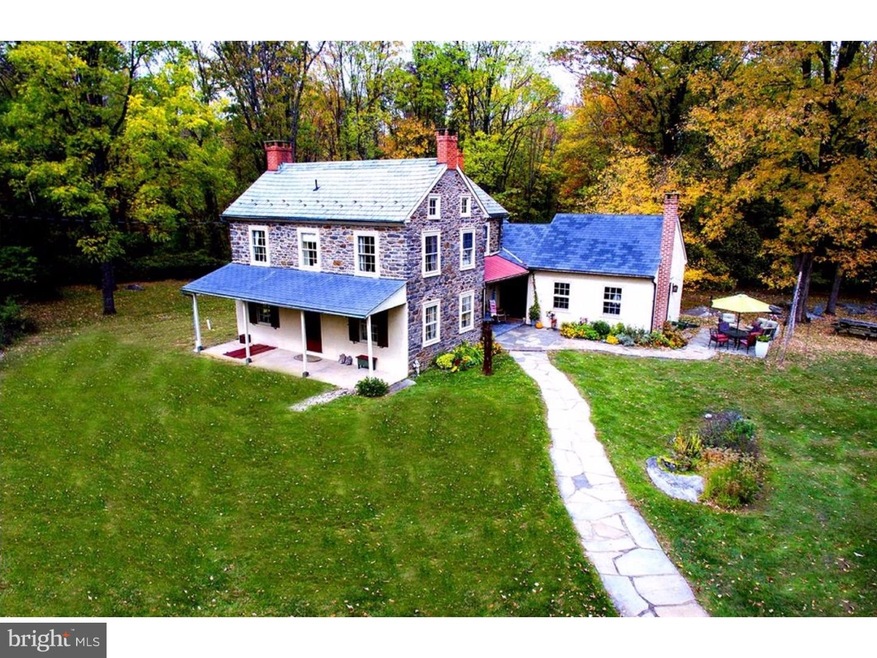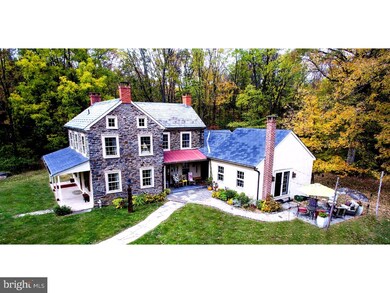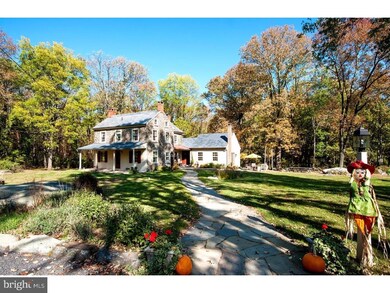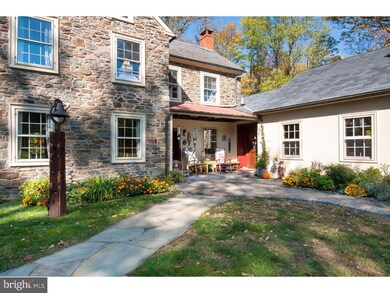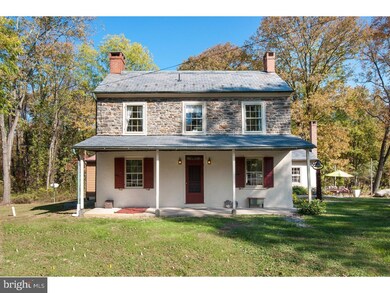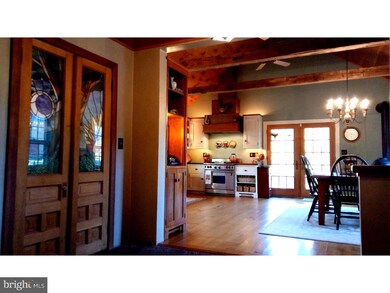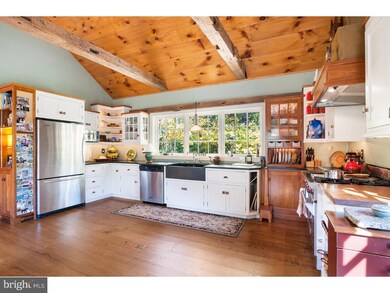
771 Rock Hill Rd Quakertown, PA 18951
East Rockhill NeighborhoodEstimated Value: $1,028,000
Highlights
- Water Oriented
- 18.49 Acre Lot
- Barn or Farm Building
- Commercial Range
- Wood Burning Stove
- Wooded Lot
About This Home
As of January 2017A Quintessential Stone Home in Bucks, FERN ROCK FARM, Circa 1840. Bring your Horses to this beautifully restored country farmhouse on over 18 acres, with an impressively scaled stone bank barn, that truly embraces its privately idyllic setting. Privately surrounded by its own mature forest, the casually elegant home is nestled into a corner of an approximately 6 acre meadow, enjoying serene pastoral views. The owners have painstakingly & respectfully enhanced, expanded upon & updated the property over the past 18 years. One would be hard pressed to effectively describe the warmth, character & comfortable grace that is felt throughout the residence - from the multiple rocking chair porches and exposed interior stone walls to the radiant heated Chestnut & Quarter Sawn Oak flooring and cathedral ceilinged custom kitchen, nothing has been left to chance. The Amish built, gourmet kitchen is certainly a key element of the home's appeal - the owners specifically wanted a "beautiful kitchen you could dance in" and their craftsmen truly accomplished that sense of relaxed refinement. Replete with a Soapstone farmhouse sink & countertops, Wolf Range, reclaimed antique barn wood & beams for the cathedral ceiling and generous window installations, this true Country Kitchen is an ideal heart of the home. Additional to the 3 upstairs bedrooms, there is a first floor bedroom adjacent to a beautifully re-done full bath, cedar closet & office/mudroom/laundry center. If floor plan flexibility is important to you - the practical usability of this side of the home is remarkable. The character & authentic practicality of the property continues on in the significantly sized stone bank barn. With several cavernous main sections, complete with electric & convenience water - flexibility of use is surely realized. All of the original interior materials, from the barn board siding to the solid stone walls to the full-height original pegged ladders, are in remarkable condition. Once you see Fern Rock Farm you'll likely agree, this property may actually define the word "Home".
Home Details
Home Type
- Single Family
Est. Annual Taxes
- $8,811
Year Built
- Built in 1840 | Remodeled in 2003
Lot Details
- 18.49 Acre Lot
- Creek or Stream
- Level Lot
- Open Lot
- Wooded Lot
- Property is in good condition
- Property is zoned RP
Parking
- 4 Car Detached Garage
- 3 Open Parking Spaces
- Driveway
Home Design
- Farmhouse Style Home
- Stone Foundation
- Pitched Roof
- Slate Roof
- Metal Roof
- Wood Siding
- Stone Siding
- Concrete Perimeter Foundation
- Stucco
Interior Spaces
- 2,984 Sq Ft Home
- Property has 2 Levels
- Beamed Ceilings
- Cathedral Ceiling
- Ceiling Fan
- 2 Fireplaces
- Wood Burning Stove
- Stone Fireplace
- Stained Glass
- Bay Window
- Family Room
- Living Room
- Dining Room
- Home Security System
- Laundry on main level
- Attic
Kitchen
- Eat-In Kitchen
- Butlers Pantry
- Commercial Range
Flooring
- Wood
- Stone
- Tile or Brick
Bedrooms and Bathrooms
- 4 Bedrooms
- En-Suite Primary Bedroom
- 2 Full Bathrooms
- Walk-in Shower
Unfinished Basement
- Partial Basement
- Drainage System
Outdoor Features
- Water Oriented
- Patio
- Porch
Schools
- Pennridge High School
Utilities
- Zoned Heating and Cooling System
- Heating System Uses Oil
- Radiant Heating System
- Hot Water Heating System
- 200+ Amp Service
- Water Treatment System
- Well
- Oil Water Heater
- On Site Septic
- Cable TV Available
Additional Features
- Mobility Improvements
- ENERGY STAR Qualified Equipment for Heating
- Property is near a creek
- Barn or Farm Building
Community Details
- No Home Owners Association
Listing and Financial Details
- Tax Lot 042-001
- Assessor Parcel Number 12-005-042-001
Ownership History
Purchase Details
Home Financials for this Owner
Home Financials are based on the most recent Mortgage that was taken out on this home.Purchase Details
Home Financials for this Owner
Home Financials are based on the most recent Mortgage that was taken out on this home.Purchase Details
Similar Homes in Quakertown, PA
Home Values in the Area
Average Home Value in this Area
Purchase History
| Date | Buyer | Sale Price | Title Company |
|---|---|---|---|
| Lapotosky Terrence H | $75,000 | First Platlnum Abstarct Llc | |
| Schaeffer Arthur G | $330,000 | Lawyers Title Insurance Corp | |
| Medwick Andrew J | -- | -- |
Mortgage History
| Date | Status | Borrower | Loan Amount |
|---|---|---|---|
| Open | Lapotosky Terrence H | $656,500 | |
| Closed | Lapotosky Terrence H | $675,000 | |
| Previous Owner | Schaeffer Arthur G | $628,000 | |
| Previous Owner | Schaeffer Arthur G | $83,000 | |
| Previous Owner | Schaeffer Arthur G | $543,000 | |
| Previous Owner | Schaeffer Arthur G | $264,000 |
Property History
| Date | Event | Price | Change | Sq Ft Price |
|---|---|---|---|---|
| 01/31/2017 01/31/17 | Sold | $750,000 | -2.7% | $251 / Sq Ft |
| 01/23/2017 01/23/17 | For Sale | $771,000 | 0.0% | $258 / Sq Ft |
| 01/01/2017 01/01/17 | Pending | -- | -- | -- |
| 01/01/2017 01/01/17 | For Sale | $771,000 | 0.0% | $258 / Sq Ft |
| 10/11/2016 10/11/16 | For Sale | $771,000 | -- | $258 / Sq Ft |
Tax History Compared to Growth
Tax History
| Year | Tax Paid | Tax Assessment Tax Assessment Total Assessment is a certain percentage of the fair market value that is determined by local assessors to be the total taxable value of land and additions on the property. | Land | Improvement |
|---|---|---|---|---|
| 2024 | $9,536 | $54,510 | $8,910 | $45,600 |
| 2023 | $9,427 | $54,510 | $8,910 | $45,600 |
| 2022 | $9,427 | $54,510 | $8,910 | $45,600 |
| 2021 | $9,427 | $64,320 | $18,720 | $45,600 |
| 2020 | $9,427 | $64,320 | $18,720 | $45,600 |
| 2019 | $9,372 | $64,320 | $18,720 | $45,600 |
| 2018 | $9,263 | $64,320 | $18,720 | $45,600 |
| 2017 | $8,811 | $62,040 | $18,720 | $43,320 |
| 2016 | $8,811 | $62,040 | $18,720 | $43,320 |
| 2015 | -- | $62,040 | $18,720 | $43,320 |
| 2014 | -- | $62,040 | $18,720 | $43,320 |
Agents Affiliated with this Home
-
Steve Walny

Seller's Agent in 2017
Steve Walny
Addison Wolfe Real Estate
(215) 862-7207
1 in this area
20 Total Sales
-
Nicholas Ciliberto

Buyer's Agent in 2017
Nicholas Ciliberto
EXP Realty, LLC
(267) 446-1622
3 in this area
87 Total Sales
Map
Source: Bright MLS
MLS Number: 1002594103
APN: 12-005-042-001
- 4503 Axe Handle Rd
- 5254 Clymer Rd
- 1109 Mariwill Dr
- 4363 Axe Handle Rd
- 1057 Mariwill Dr
- 1301 Steeple Run Dr
- 1400 Mill Race Dr Unit WELSH
- 1306 Steeple Run Dr
- 1421 Mill Race Dr
- 1317 Steeple Run Dr
- 1119 Pheasant Run
- 1220 Spring Valley Dr
- 1131 Pheasant Run
- 37 Smoketown Rd
- 1036 Arbour Ln
- 1123 Arbour Ln
- 65 Essex Ct
- 9 Maple St
- 1720 Route 313
- 8043 Richlandtown Rd
- 771 Rock Hill Rd
- 804 Rock Hill Rd
- 777 Rock Hill Rd
- 820 Rock Hill Rd
- 805 Rock Hill Rd
- 818 Rock Hill Rd
- 765 Rock Hill Rd
- 762 Rock Hill Rd
- 830 Rock Hill Rd
- 720 Rock Hill Rd
- 728 Rock Hill Rd
- 844 Rock Hill Rd
- 841 Rock Hill Rd
- 737 Rock Hill Rd
- 845 Rock Hill Rd
- 851 Rock Hill Rd
- 841 Rock Hill Rd
- 860 Rock Hill Rd
- 727 Rock Hill Rd
- 715 Rock Hill Rd
