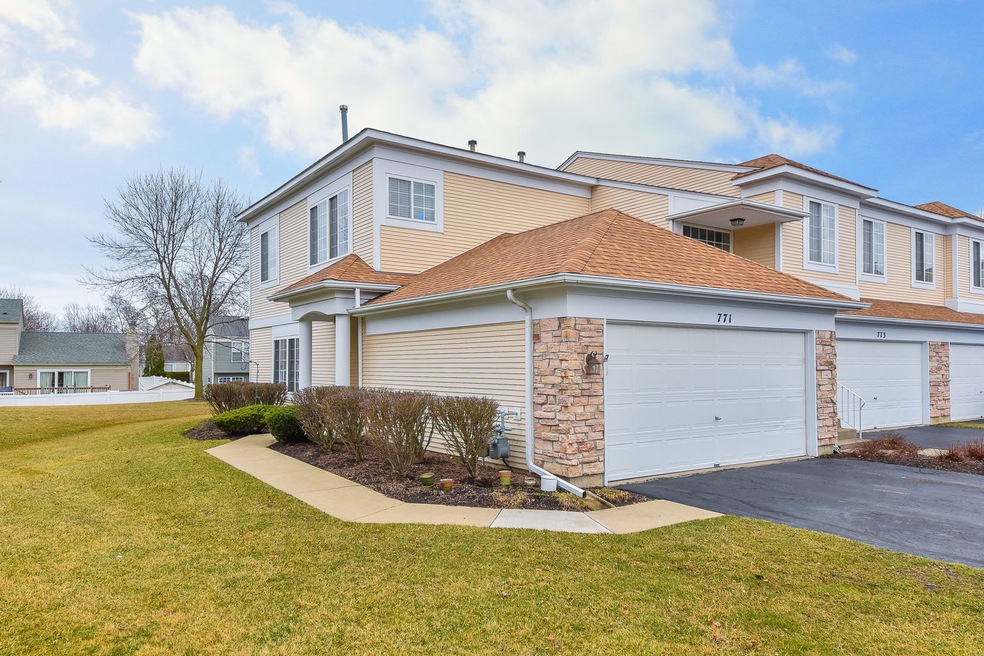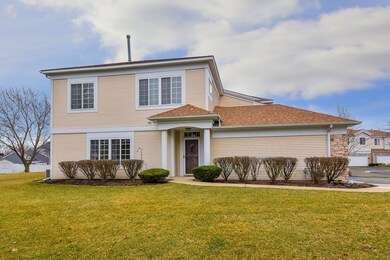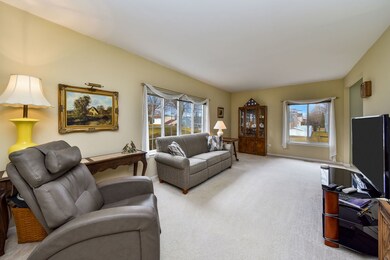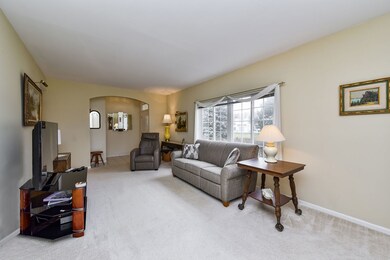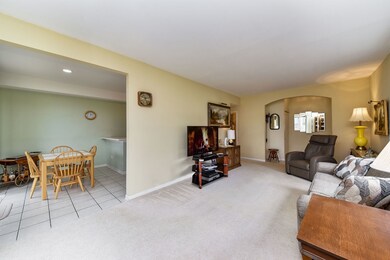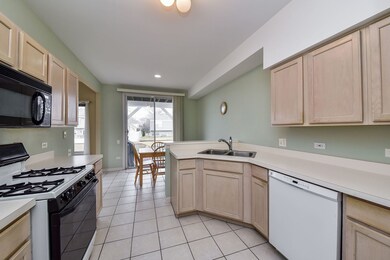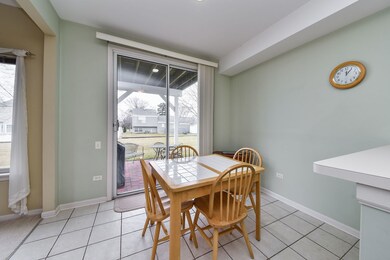
771 Verde Vista Ct Unit 601A Elgin, IL 60123
College Green NeighborhoodEstimated Value: $243,277 - $258,000
Highlights
- Landscaped Professionally
- Main Floor Bedroom
- Walk-In Pantry
- South Elgin High School Rated A-
- End Unit
- Cul-De-Sac
About This Home
As of April 2020HIGHLY SOUGHT AFTER FIRST FLOOR END UNIT RANCH HOME IN DESIRABLE SIERRA RIDGE SUBDIVISION. SUNNY AND BRIGHT OPEN FLOOR PLAN WITH 9' CEILINGS, TONS OF WINDOWS, CUL-DE-SAC LOCATION, OVERLOOKS GREEN SPACE AND SINGLE FAMILY HOMES. THE PRIVATE ENTRANCE LEADS INTO AN INVITING FOYER WITH GUEST CLOSET. LARGE LIVING ROOM ~ SPACIOUS EAT-IN KITCHEN WITH AMPLE CABINET AND COUNTER SPACE, PANTRY CLOSET, CERAMIC TILE FLOOR, ALL APPLIANCES + BREAKFAST ROOM WITH SLIDING GLASS DOOR TO PATIO. RELAXING MASTER SUITE W/WALK-IN CLOSET + PRIVATE FULL BATHROOM ~ 2ND BEDROOM W/DOUBLE WIDE CLOSET + ADJACENT TO GUEST BATHROOM ~ 1ST FLOOR LAUNDRY, ATTACHED 2 CAR GARAGE WITH PRIVATE DRIVEWAY + PLENTY OF VISITOR PARKING SPACES. IDEAL LOCATION NEXT TO THE RANDALL ROAD CORRIDOR WHICH INCLUDES: MAJOR SHOPPING, DINING, GROCERY, ENTERTAINMENT OPTIONS, PUBLIC PACE BUS TRANSPORTATION NEARBY ON RANDALL ROAD, ELGIN COMMUNITY COLLEGE, SCHOOLS, HOSPITAL + EASY ACCESS TO RT. 20 & I-90. ENJOY OTHER GREAT AMENITIES ELGIN HAS TO OFFER SUCH AS THE AWARD-WINNING GAIL BORDEN LIBRARY, HEMMENS CULTURAL CENTER AND THE CENTRE RECREATIONAL FACILITY, FOX RIVER AND THE HIGHLANDS OF ELGIN GOLF COURSE. NEWER ROOF '17, WATER HEATER '16, GARBAGE DISPOSAL '19, BRICK PATIO '19, EXTERIOR TRIM PAINT '19, DRIVEWAY SEALED '19.
Property Details
Home Type
- Condominium
Est. Annual Taxes
- $4,129
Year Built
- 1997
Lot Details
- End Unit
- Cul-De-Sac
- Landscaped Professionally
HOA Fees
- $173 per month
Parking
- Attached Garage
- Garage Transmitter
- Garage Door Opener
- Driveway
- Parking Included in Price
- Garage Is Owned
Home Design
- Brick Exterior Construction
- Slab Foundation
- Asphalt Shingled Roof
- Stone Siding
- Vinyl Siding
Kitchen
- Breakfast Bar
- Walk-In Pantry
- Oven or Range
- Microwave
- Dishwasher
Bedrooms and Bathrooms
- Main Floor Bedroom
- Walk-In Closet
- Primary Bathroom is a Full Bathroom
- Bathroom on Main Level
Laundry
- Laundry on main level
- Dryer
- Washer
Home Security
Utilities
- Forced Air Heating and Cooling System
- Heating System Uses Gas
Additional Features
- Entrance Foyer
- Patio
Listing and Financial Details
- Senior Tax Exemptions
- Homeowner Tax Exemptions
Community Details
Pet Policy
- Pets Allowed
Security
- Storm Screens
Ownership History
Purchase Details
Purchase Details
Home Financials for this Owner
Home Financials are based on the most recent Mortgage that was taken out on this home.Purchase Details
Purchase Details
Home Financials for this Owner
Home Financials are based on the most recent Mortgage that was taken out on this home.Purchase Details
Home Financials for this Owner
Home Financials are based on the most recent Mortgage that was taken out on this home.Purchase Details
Home Financials for this Owner
Home Financials are based on the most recent Mortgage that was taken out on this home.Similar Homes in the area
Home Values in the Area
Average Home Value in this Area
Purchase History
| Date | Buyer | Sale Price | Title Company |
|---|---|---|---|
| Gemar Canete Juntilla Revocable Trust | -- | Law Office Of Rajvi Gandhi Pc | |
| Juntilla Gemar C | $161,500 | Chicago Title Insurance Co | |
| Haben Thomas E | $153,000 | -- | |
| Gast David D | $133,500 | Attorneys Title Guaranty Fun | |
| Stoner Jennifer L Primdahl | -- | Republic Title | |
| Stoner Jennifer L | $78,333 | First American Title Ins Co |
Mortgage History
| Date | Status | Borrower | Loan Amount |
|---|---|---|---|
| Previous Owner | Juntilla Gemar C | $153,425 | |
| Previous Owner | Gast David D | $125,450 | |
| Previous Owner | Stoner Jennifer L Primdahl | $113,500 | |
| Previous Owner | Stoner Jennifer L | $112,000 |
Property History
| Date | Event | Price | Change | Sq Ft Price |
|---|---|---|---|---|
| 04/20/2020 04/20/20 | Sold | $161,500 | -2.1% | $140 / Sq Ft |
| 03/24/2020 03/24/20 | Pending | -- | -- | -- |
| 03/23/2020 03/23/20 | For Sale | $164,900 | -- | $143 / Sq Ft |
Tax History Compared to Growth
Tax History
| Year | Tax Paid | Tax Assessment Tax Assessment Total Assessment is a certain percentage of the fair market value that is determined by local assessors to be the total taxable value of land and additions on the property. | Land | Improvement |
|---|---|---|---|---|
| 2023 | $4,129 | $56,441 | $14,748 | $41,693 |
| 2022 | $3,942 | $51,465 | $13,448 | $38,017 |
| 2021 | $3,757 | $48,116 | $12,573 | $35,543 |
| 2020 | $2,984 | $43,714 | $12,003 | $31,711 |
| 2019 | $2,862 | $41,641 | $11,434 | $30,207 |
| 2018 | $2,791 | $39,229 | $10,772 | $28,457 |
| 2017 | $2,683 | $37,085 | $10,183 | $26,902 |
| 2016 | $2,496 | $34,405 | $9,447 | $24,958 |
| 2015 | -- | $31,535 | $8,659 | $22,876 |
| 2014 | -- | $31,146 | $8,552 | $22,594 |
| 2013 | -- | $31,968 | $8,778 | $23,190 |
Agents Affiliated with this Home
-
Selena Stloukal

Seller's Agent in 2020
Selena Stloukal
RE/MAX
(630) 621-5421
245 Total Sales
-
Anne Cordogan Ward

Buyer's Agent in 2020
Anne Cordogan Ward
RE/MAX
(630) 464-4488
82 Total Sales
Map
Source: Midwest Real Estate Data (MRED)
MLS Number: MRD10674568
APN: 06-28-127-047
- 1964 Muirfield Cir Unit 8
- 960 Annandale Dr
- 1866 Aronomink Cir Unit 4
- 1815 College Green Dr
- 2311 Nantucket Ln
- 1697 College Green Dr
- 1055 Delta Dr Unit 323D
- 1085 Delta Dr Unit 302B
- 1682 College Green Dr Unit 2
- 2452 Rolling Ridge
- 1650 Pebble Beach Cir
- 1176 Delta Dr Unit 91E
- 2628 Venetian Ln
- 21 Cascade Ct Unit 5
- 500 S Randall Rd
- 2507 Rolling Ridge
- 644 Tuscan View
- 729 Fieldcrest Dr Unit C
- 1501 Arbor Ln
- 1045 Crane Pointe
- 777 Verde Vista Ct Unit 604A
- 775 Verde Vista Ct Unit 603B
- 771 Verde Vista Ct Unit 601A
- 773 Verde Vista Ct Unit 602B
- 2075 Aronomink Cir
- 763 Verde Vista Ct Unit 612C
- 767 Verde Vista Ct Unit 614A
- 765 Verde Vista Ct Unit 613B
- 761 Verde Vista Ct Unit 611F
- 2085 Aronomink Cir
- 2069 Aronomink Cir
- 781 Verde Vista Ct Unit 591F
- 783 Verde Vista Ct Unit 592C
- 785 Verde Vista Ct Unit 593B
- 785 Verde Vista Ct Unit 785
- 787 Verde Vista Ct Unit 594A
- 2093 Aronomink Cir
- 2065 Aronomink Cir
- 2061 College Green Dr Unit 631
- 2065 College Green Dr Unit 633F
