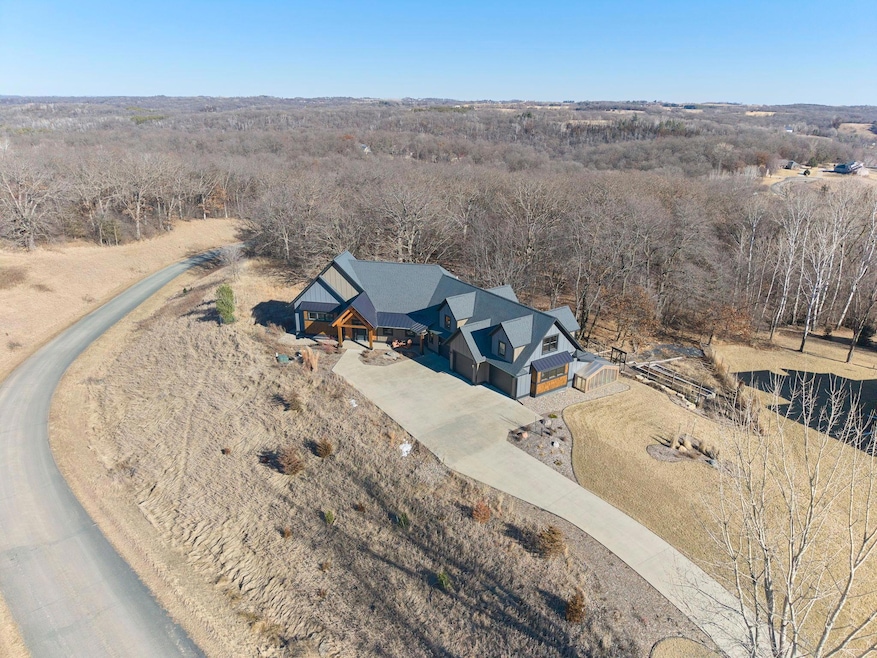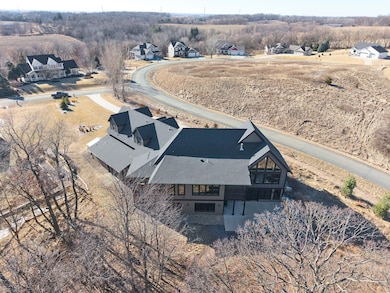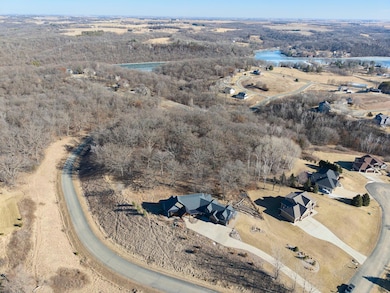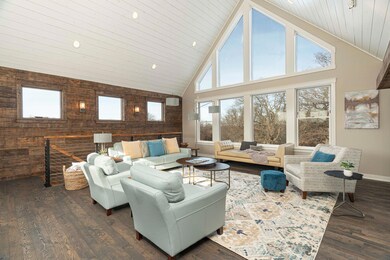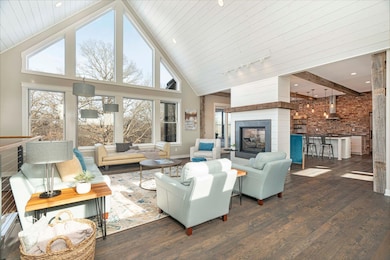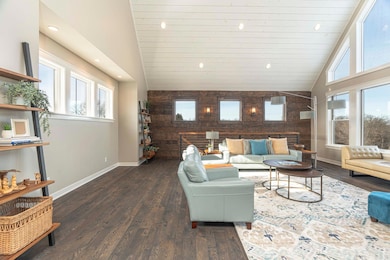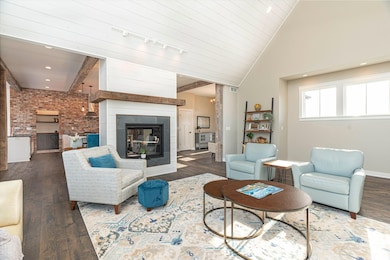771 Zumbro Oaks Ln NW Oronoco, MN 55960
Estimated payment $8,507/month
Highlights
- Second Kitchen
- Deck
- Radiant Floor
- Century Senior High School Rated A-
- Two Way Fireplace
- Walk-In Pantry
About This Home
Stunning fully custom 5 bedroom home with high-end finishes throughout including reclaimed hand-hewn barn beams with mortise and dowels, gorgeous reclaimed brick wall, double-sided 'walk-around' fireplace, two-story wide-plank barn wood wall paneling, and built-in hand-hewn oak dining room bench, walk-though pantry countertop and pantry shelving. Lower level industrial-style rec room features acid-stained concrete floor with in-floor heating, floating alder staircase, built-in reading nook with reclaimed wood paneling, second full kitchen, and a 6' cheery wood bar top fashioned from a cherry tree salvaged from the property during construction. Bring the 'outside in' with an overhead garage door that opens over an indoor-outdoor bar and patio. In addition to style, this home was designed with functionality in mind and features oversized 3-stall garage, large driveway with additional parking space for guests, centrally located main floor laundry room that opens directly to the master closet, a second laundry room in the lower level, large drop zone with built-in cubbies, and main floor office space for working from home. This property is a nature lover's dream with a professionally maintained native prairie, majestic oak trees, fenced garden, large attached heated workshop and greenhouse. Grow your own vegetables and flowers at home year-round! This home is nestled on 1.6 wooded acres with an additional 15 acres of common space behind the home that never be upon, affording maximum privacy.
Home Details
Home Type
- Single Family
Est. Annual Taxes
- $10,834
Year Built
- Built in 2018
HOA Fees
- $105 Monthly HOA Fees
Parking
- 3 Car Attached Garage
- Insulated Garage
- Garage Door Opener
Home Design
- Insulated Concrete Forms
- Metal Roof
- Wood Siding
- Shake Siding
Interior Spaces
- 1-Story Property
- Two Way Fireplace
- Gas Fireplace
- Family Room
- Living Room
- Dining Room
- Radiant Floor
Kitchen
- Second Kitchen
- Walk-In Pantry
- Built-In Double Oven
- Microwave
- Dishwasher
- Disposal
Bedrooms and Bathrooms
- 5 Bedrooms
Laundry
- Laundry Room
- Dryer
- Washer
Finished Basement
- Walk-Out Basement
- Basement Fills Entire Space Under The House
- Sump Pump
- Drain
Outdoor Features
- Deck
- Patio
Schools
- Overland Elementary School
- Dakota Middle School
- Century High School
Utilities
- Forced Air Heating and Cooling System
- Humidifier
- Vented Exhaust Fan
- Propane
- Shared Water Source
- Tankless Water Heater
- Water Softener is Owned
- Fuel Tank
- Shared Septic
Additional Features
- Air Exchanger
- 1.6 Acre Lot
Community Details
- Association fees include sewer
- Zumbro Haven HOA, Phone Number (507) 000-0000
- Zumbro Haven Subdivision
Listing and Financial Details
- Assessor Parcel Number 841122083634
Map
Home Values in the Area
Average Home Value in this Area
Tax History
| Year | Tax Paid | Tax Assessment Tax Assessment Total Assessment is a certain percentage of the fair market value that is determined by local assessors to be the total taxable value of land and additions on the property. | Land | Improvement |
|---|---|---|---|---|
| 2024 | $12,044 | $1,051,600 | $160,000 | $891,600 |
| 2023 | $10,834 | $1,054,400 | $160,000 | $894,400 |
| 2022 | $10,736 | $976,800 | $160,000 | $816,800 |
| 2021 | $10,354 | $913,100 | $160,000 | $753,100 |
| 2020 | $9,780 | $874,200 | $160,000 | $714,200 |
| 2019 | $1,862 | $810,000 | $150,000 | $660,000 |
| 2018 | $1,980 | $170,000 | $150,000 | $20,000 |
| 2017 | $1,980 | $150,000 | $150,000 | $0 |
Property History
| Date | Event | Price | List to Sale | Price per Sq Ft |
|---|---|---|---|---|
| 10/07/2025 10/07/25 | Price Changed | $1,420,000 | -11.3% | $234 / Sq Ft |
| 05/27/2025 05/27/25 | Price Changed | $1,600,000 | -8.6% | $264 / Sq Ft |
| 04/21/2025 04/21/25 | Price Changed | $1,750,000 | -7.9% | $289 / Sq Ft |
| 02/13/2025 02/13/25 | For Sale | $1,900,000 | -- | $314 / Sq Ft |
Source: NorthstarMLS
MLS Number: 6671286
APN: 84.11.22.083634
- 170 Fisherman Dr NW
- TBD Sunset Bay Rd
- 0 Tbd White Bridge Rd NE Unit LotWP001
- 271 Sandy Point Ct NE
- XXXX Cedar Beach Dr NW
- TBD Sandy Point Ct NE
- 56381 400th Ave
- 2700 115th St NW
- xxxx (Parcel 3) White Bridge Rd NE
- xxxx (Parcel 2) White Bridge Rd NE
- xxx White Bridge Rd NE
- xxxxB Kings Park Rd NW
- xxxxC Kings Park Rd NW
- TBD Tennis Ln NW
- 3195 115th St NW
- 44th Avenue NW and 103rd St NW
- 103rd Street and 44t Avenue St SW
- 4459 130th St NW
- 920 Woodlands Ln SE
- 56060 375th Ave
- 6717 Gaillardia Dr NW
- 6635 Lodge View Rd NW
- 6520 Clarkia Dr NW
- 6372 Bandel Ln NW
- 6450 37th Ave NW Unit 115
- 6450 37th Ave NW Unit 314
- 6450 37th Ave NW Unit 302
- 6450 37th Ave NW Unit 110
- 6470 37th Ave NW
- 6221
- 6311 Fairway Dr NW
- 2850-2852 59th St NW
- 2825 56th St NW Unit C
- 5445 Florence Dr NW
- 2670 Georgetowne Place NW
- 5041 Weatherstone Cir NW
- 4733 14th Ave NW Unit 4
- 1840 48th St NW
- 1602 45th St NW Unit 4
- 5340 NW 56th St
