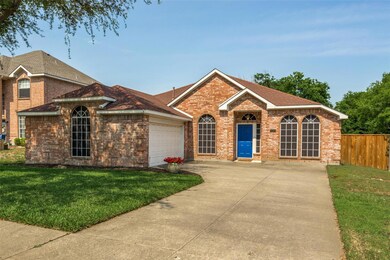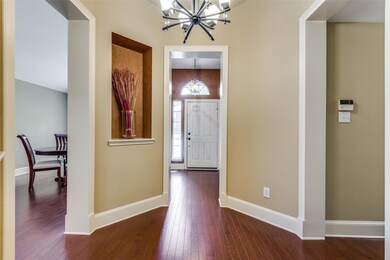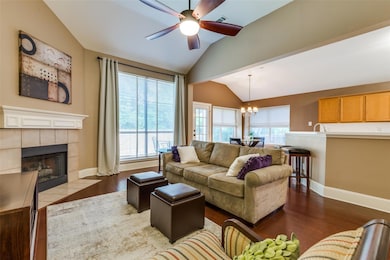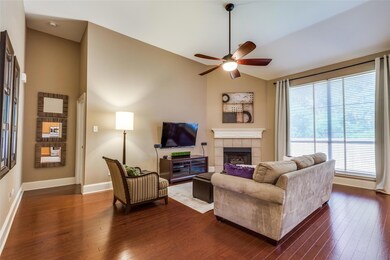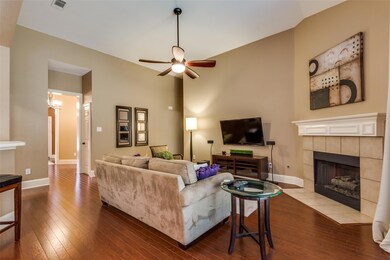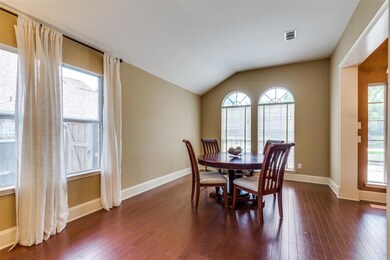
7710 Brookview Dr Frisco, TX 75034
Highlights
- Open Floorplan
- Adjacent to Greenbelt
- Front Porch
- Bright Academy Rated A-
- Traditional Architecture
- 5-minute walk to Oakbrook Park
About This Home
As of June 2023Multiple Offers have been received. Best and Final by Tuesday Noon the 16th of May. Wonderful opportunity to own a 4 bedroom home adjacent to a greenbelt and walking distance to a city park and elementary school in sought after Frisco ISD. This home features an open floor plan with a large family room open to the kitchen. There is updated wood look flooring in the living room, entry and dining room. This flexible floor plan features a dining room which could be used as a second living area or home office. The secondary bedrooms are split from the primary bedroom and one of the bedrooms has tile flooring and is currently being used as an office. The primary bedroom and bath feature two closets and separate tub and shower with updated shower door. The backyard has a board on board fence , which has a gate so that you can easily access the greenbelt and the walking paths and nearby park behind the home. Solar screens on several windows for energy efficiency
Last Agent to Sell the Property
Ebby Halliday, REALTORS License #0467605 Listed on: 05/12/2023

Home Details
Home Type
- Single Family
Est. Annual Taxes
- $7,936
Year Built
- Built in 1998
Lot Details
- 8,276 Sq Ft Lot
- Adjacent to Greenbelt
- Wood Fence
- Landscaped
- Interior Lot
- Sprinkler System
- Few Trees
HOA Fees
- $27 Monthly HOA Fees
Parking
- 2-Car Garage with one garage door
- Side Facing Garage
- Garage Door Opener
- Driveway
Home Design
- Traditional Architecture
- Brick Exterior Construction
- Slab Foundation
- Composition Roof
Interior Spaces
- 2,097 Sq Ft Home
- 1-Story Property
- Open Floorplan
- Ceiling Fan
- Decorative Lighting
- Gas Log Fireplace
- Window Treatments
- Living Room with Fireplace
- Fire and Smoke Detector
Kitchen
- Electric Range
- Microwave
- Dishwasher
- Disposal
Bedrooms and Bathrooms
- 4 Bedrooms
- 2 Full Bathrooms
Outdoor Features
- Patio
- Exterior Lighting
- Rain Gutters
- Front Porch
Schools
- Bright Elementary School
- Staley Middle School
- Frisco High School
Utilities
- Cooling System Powered By Gas
- Central Heating and Cooling System
- Heating System Uses Natural Gas
- Individual Gas Meter
- High Speed Internet
Community Details
- Association fees include management fees
- Oakbrook Park HOA, Phone Number (214) 585-3009
- Oakbrook Park Estates Ph Ii Subdivision
- Mandatory home owners association
Listing and Financial Details
- Legal Lot and Block 24 / A
- Assessor Parcel Number R345600A02401
- $6,716 per year unexempt tax
Ownership History
Purchase Details
Home Financials for this Owner
Home Financials are based on the most recent Mortgage that was taken out on this home.Purchase Details
Home Financials for this Owner
Home Financials are based on the most recent Mortgage that was taken out on this home.Purchase Details
Home Financials for this Owner
Home Financials are based on the most recent Mortgage that was taken out on this home.Purchase Details
Home Financials for this Owner
Home Financials are based on the most recent Mortgage that was taken out on this home.Purchase Details
Home Financials for this Owner
Home Financials are based on the most recent Mortgage that was taken out on this home.Similar Homes in Frisco, TX
Home Values in the Area
Average Home Value in this Area
Purchase History
| Date | Type | Sale Price | Title Company |
|---|---|---|---|
| Deed | -- | Independence Title | |
| Warranty Deed | -- | Rtt | |
| Warranty Deed | -- | -- | |
| Warranty Deed | -- | -- | |
| Vendors Lien | -- | -- |
Mortgage History
| Date | Status | Loan Amount | Loan Type |
|---|---|---|---|
| Open | $354,000 | New Conventional | |
| Previous Owner | $139,250 | No Value Available | |
| Previous Owner | $143,350 | No Value Available | |
| Previous Owner | $17,900 | Stand Alone Second | |
| Previous Owner | $152,000 | Stand Alone First | |
| Previous Owner | $130,300 | No Value Available | |
| Previous Owner | $123,350 | No Value Available | |
| Previous Owner | $100,000 | No Value Available | |
| Previous Owner | $286,000 | No Value Available |
Property History
| Date | Event | Price | Change | Sq Ft Price |
|---|---|---|---|---|
| 09/01/2023 09/01/23 | Rented | $2,900 | 0.0% | -- |
| 08/05/2023 08/05/23 | Under Contract | -- | -- | -- |
| 07/25/2023 07/25/23 | For Rent | $2,900 | 0.0% | -- |
| 06/14/2023 06/14/23 | Sold | -- | -- | -- |
| 05/16/2023 05/16/23 | Pending | -- | -- | -- |
| 05/12/2023 05/12/23 | For Sale | $469,900 | -- | $224 / Sq Ft |
Tax History Compared to Growth
Tax History
| Year | Tax Paid | Tax Assessment Tax Assessment Total Assessment is a certain percentage of the fair market value that is determined by local assessors to be the total taxable value of land and additions on the property. | Land | Improvement |
|---|---|---|---|---|
| 2023 | $7,936 | $390,239 | $143,750 | $348,738 |
| 2022 | $6,716 | $354,763 | $103,500 | $317,680 |
| 2021 | $6,331 | $322,512 | $97,750 | $224,762 |
| 2020 | $6,281 | $307,754 | $86,250 | $221,504 |
| 2019 | $6,757 | $314,474 | $86,250 | $228,224 |
| 2018 | $6,399 | $293,701 | $74,750 | $221,400 |
| 2017 | $5,817 | $273,967 | $69,000 | $204,967 |
| 2016 | $5,339 | $251,256 | $63,250 | $188,006 |
| 2015 | $4,266 | $220,662 | $57,500 | $163,162 |
Agents Affiliated with this Home
-
Jay Lim

Seller's Agent in 2023
Jay Lim
Limvesting Realty
(469) 993-8080
51 Total Sales
-
Jane Haynes

Seller's Agent in 2023
Jane Haynes
Ebby Halliday
(972) 654-8483
45 Total Sales
-
Julie DeMott
J
Seller Co-Listing Agent in 2023
Julie DeMott
Ebby Halliday
(817) 919-6452
57 Total Sales
-
N
Buyer's Agent in 2023
NON-MLS MEMBER
NON MLS
Map
Source: North Texas Real Estate Information Systems (NTREIS)
MLS Number: 20325808
APN: R-3456-00A-0240-1
- 7602 Bridge Water Cir
- 7817 Rimrock Cir
- 7800 Glenoaks Dr
- 7716 Glenoaks Dr
- 8525 Clearcreek Cir
- 8534 Pebblebrook Dr
- 8594 Creekview Dr
- 8620 S County Rd
- 8430 Cripple Creek
- 8441 Willow Creek Dr
- 7210 Hickory St
- 7250 Ash St
- 7182 Hickory St
- 8761 S County Rd
- 8701 Woodstream Dr
- 8720 Woodstream Dr
- 8070 Rock Brook St
- 8571 Hidden Spring Dr
- 7105 Stoneridge Dr
- 8400 Hickory St Unit 3101

