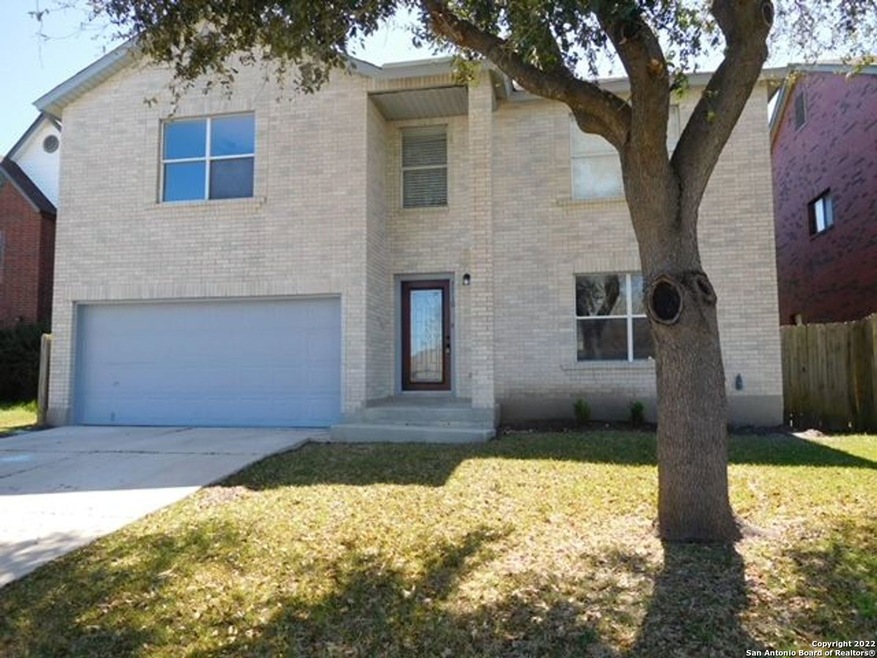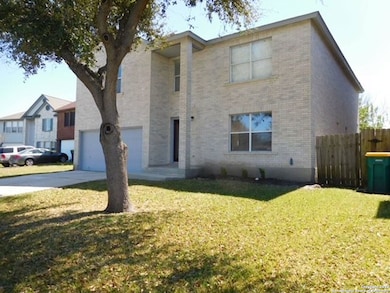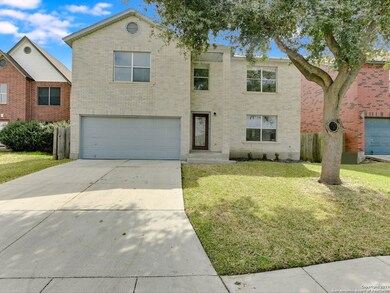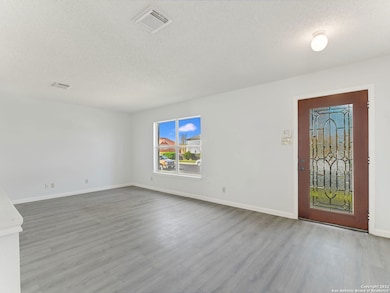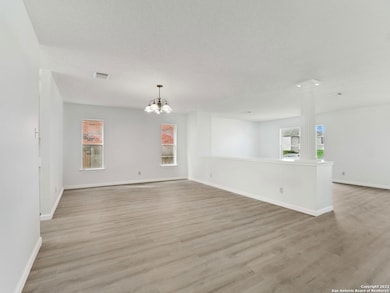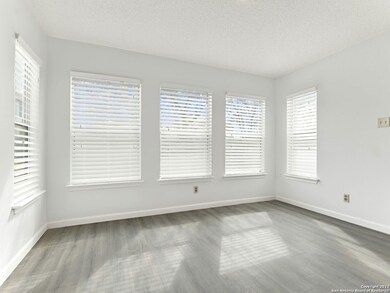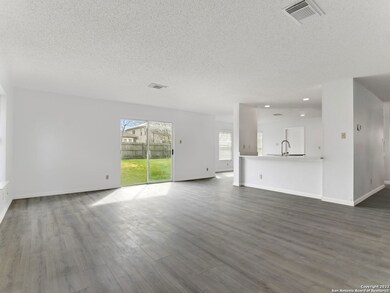
7710 Fairton Place Converse, TX 78109
Highlights
- Clubhouse
- Game Room
- Walk-In Pantry
- Three Living Areas
- Community Pool
- Eat-In Kitchen
About This Home
As of June 2022Traditional and beautifully renovated, this charming home provides an immaculate experience all around. Welcoming warmth is evident from the entrance through the open floor plan. The chef's kitchen features an island, quartz counters throughout the house, tile backsplash, LED recessed lighting, updated kitchen sink, and fixtures. Several eating areas include one formal dining room, breakfast bar, and breakfast nook. The owner's retreat features a walk-in closet with built-in shelves, a tiled shower & tub, separate vanities. A spacious game room and secondary bedrooms are found upstairs. Large backyard. Recent updates include freshly painted interior and exterior along with new laminate flooring downstairs and carpet upstairs. Close to Randolph AFB, Brooke Medical Center, The Forum, and Downtown. Note: Photos and video were taken prior to renovations being completed.
Last Agent to Sell the Property
Tetyana Smith
JPAR San Antonio Listed on: 03/31/2022
Last Buyer's Agent
Loretta Butler
TDRealty
Home Details
Home Type
- Single Family
Est. Annual Taxes
- $6,126
Year Built
- Built in 1997
Lot Details
- 5,576 Sq Ft Lot
- Fenced
HOA Fees
- $23 Monthly HOA Fees
Parking
- 2 Car Garage
Home Design
- Brick Exterior Construction
- Slab Foundation
Interior Spaces
- 3,288 Sq Ft Home
- Property has 2 Levels
- Ceiling Fan
- Chandelier
- Window Treatments
- Three Living Areas
- Game Room
- Prewired Security
- Washer Hookup
Kitchen
- Eat-In Kitchen
- Walk-In Pantry
- Stove
Flooring
- Carpet
- Ceramic Tile
Bedrooms and Bathrooms
- 4 Bedrooms
- Walk-In Closet
Outdoor Features
- Tile Patio or Porch
Schools
- Converse Elementary School
- Woodlake H Middle School
- Judson High School
Utilities
- Central Heating and Cooling System
- Electric Water Heater
Listing and Financial Details
- Legal Lot and Block 40 / 7
- Assessor Parcel Number 191470070400
Community Details
Overview
- $250 HOA Transfer Fee
- Alamo Management Group Association
- Northampton Subdivision
- Mandatory home owners association
Amenities
- Clubhouse
Recreation
- Community Pool
- Park
Ownership History
Purchase Details
Purchase Details
Home Financials for this Owner
Home Financials are based on the most recent Mortgage that was taken out on this home.Purchase Details
Home Financials for this Owner
Home Financials are based on the most recent Mortgage that was taken out on this home.Purchase Details
Home Financials for this Owner
Home Financials are based on the most recent Mortgage that was taken out on this home.Similar Homes in Converse, TX
Home Values in the Area
Average Home Value in this Area
Purchase History
| Date | Type | Sale Price | Title Company |
|---|---|---|---|
| Warranty Deed | -- | None Listed On Document | |
| Warranty Deed | -- | None Listed On Document | |
| Warranty Deed | -- | None Listed On Document | |
| Vendors Lien | -- | Alamo Title | |
| Warranty Deed | -- | -- |
Mortgage History
| Date | Status | Loan Amount | Loan Type |
|---|---|---|---|
| Previous Owner | $283,500 | New Conventional | |
| Previous Owner | $158,400 | Commercial | |
| Previous Owner | $61,288 | FHA |
Property History
| Date | Event | Price | Change | Sq Ft Price |
|---|---|---|---|---|
| 12/26/2024 12/26/24 | Pending | -- | -- | -- |
| 09/18/2024 09/18/24 | Price Changed | $277,500 | -2.6% | $84 / Sq Ft |
| 09/11/2024 09/11/24 | For Sale | $285,000 | -20.6% | $87 / Sq Ft |
| 09/09/2022 09/09/22 | Off Market | -- | -- | -- |
| 06/10/2022 06/10/22 | Sold | -- | -- | -- |
| 05/11/2022 05/11/22 | Pending | -- | -- | -- |
| 03/31/2022 03/31/22 | For Sale | $359,000 | -- | $109 / Sq Ft |
Tax History Compared to Growth
Tax History
| Year | Tax Paid | Tax Assessment Tax Assessment Total Assessment is a certain percentage of the fair market value that is determined by local assessors to be the total taxable value of land and additions on the property. | Land | Improvement |
|---|---|---|---|---|
| 2023 | $5,943 | $275,310 | $36,440 | $238,870 |
| 2022 | $6,367 | $266,930 | $30,380 | $236,550 |
| 2021 | $5,562 | $223,040 | $27,610 | $195,430 |
| 2020 | $5,385 | $207,440 | $20,740 | $186,700 |
| 2019 | $5,552 | $207,920 | $18,000 | $189,920 |
| 2018 | $5,366 | $200,650 | $18,000 | $182,650 |
| 2017 | $5,182 | $186,400 | $18,000 | $168,400 |
| 2016 | $4,988 | $179,440 | $18,000 | $161,440 |
| 2015 | -- | $163,372 | $18,000 | $148,700 |
| 2014 | -- | $148,520 | $0 | $0 |
Agents Affiliated with this Home
-
Robert Saenz

Seller's Agent in 2024
Robert Saenz
Xsellence Realty
(210) 535-2607
5 in this area
332 Total Sales
-
Devin Resendez

Buyer's Agent in 2024
Devin Resendez
Keller Williams Legacy
(210) 862-6909
12 in this area
533 Total Sales
-
T
Seller's Agent in 2022
Tetyana Smith
JPAR San Antonio
-
L
Buyer's Agent in 2022
Loretta Butler
TDRealty
Map
Source: San Antonio Board of REALTORS®
MLS Number: 1596222
APN: 19147-007-0400
- 8223 Cherry Glade
- 8203 Cantura Mills
- 8139 Chestnut Manor Dr
- 8114 Chestnut Manor Dr
- 8046 Myrtle Glade
- 7907 Donshire Dr
- 8050 Cantura Mills
- 8051 Cantura Mills
- 8317 Forest Ridge Dr
- 8014 Elk Glade
- 7910 Dover Glade
- 7906 Swindow Cir
- 7935 Sonny Ridge
- 8039 Manderly Place
- 8018 Swindow Cir
- 8424 Forest Ridge Dr
- 8130 Crestway Landing
- 8127 GriMcHester
- 8131 Talkenhorn
- 7259 Sunlit Trail Dr
