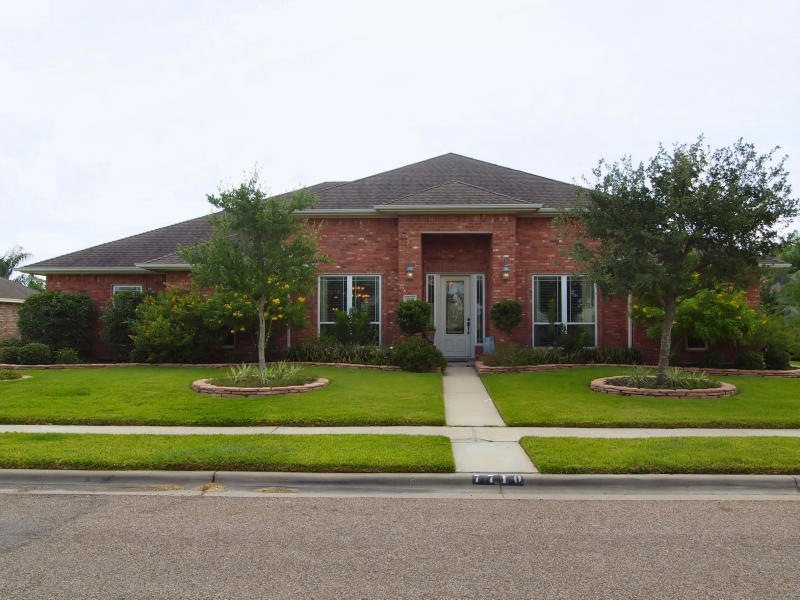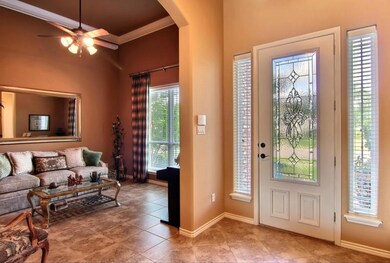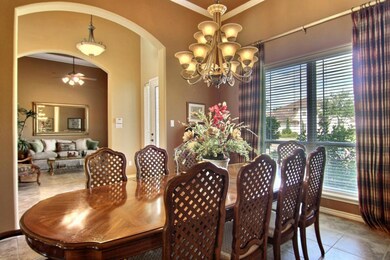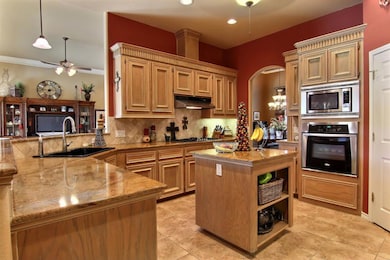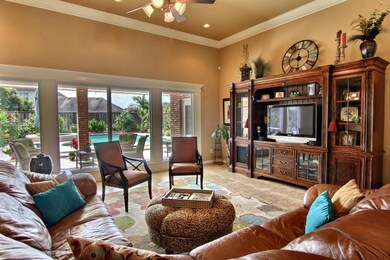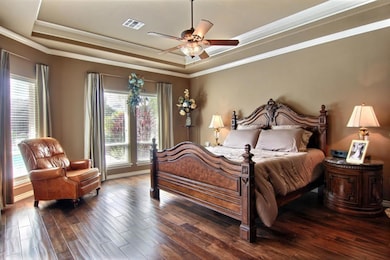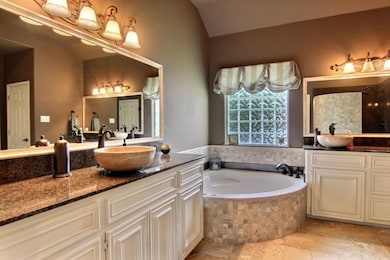
7710 Lovain Dr Corpus Christi, TX 78414
Southside NeighborhoodHighlights
- In Ground Pool
- Jetted Tub in Primary Bathroom
- Breakfast Bar
- Veterans Memorial High School Rated A-
- No HOA
- Tile Flooring
About This Home
As of October 2021Resort style 4 bedroom 3 bath 3 car garage pool/hot tub. This luxurious home is situated on one of the most desirable quiet streets in Kings Crossing. The open floor plan offers more than 3100 sq ft of living space in a design that appeals to both form and function. You are greeted at the front door with a stunning view of large pool area that features a free form pool, hot tub, lush landscaping and gorgeous tile patio. The kitchen flows into the living area and features custom cabinets, granite counters, upgraded lighting and plumbing fixtures, stainless steel appliances and island. The family room is equipped with large cased windows, crown molding, tile flooring, recessed lighting and arched openings. Wood flooring, tray ceiling and beautiful molding invites you into the master suite that is large enough for a king sized bed and sitting area. Custom tile shower, Jacuzzi tub, granite counters and vessel sinks make the master bath extra special.
Last Agent to Sell the Property
Amy Willis & Associates, LLC License #0508874 Listed on: 07/31/2013
Home Details
Home Type
- Single Family
Est. Annual Taxes
- $11,699
Year Built
- Built in 2003
Lot Details
- 0.29 Acre Lot
- Lot Dimensions are 97.5x129.95
- West Facing Home
- Wood Fence
Parking
- 3 Car Garage
Home Design
- Slab Foundation
- Shingle Roof
Interior Spaces
- 3,163 Sq Ft Home
- 1-Story Property
- Tile Flooring
Kitchen
- Breakfast Bar
- Electric Oven or Range
- Gas Cooktop
- Range Hood
- Microwave
- Dishwasher
- Disposal
Bedrooms and Bathrooms
- 4 Bedrooms
- 3 Full Bathrooms
- Jetted Tub in Primary Bathroom
Pool
- In Ground Pool
- Spa
Schools
- Mireles Elementary School
- Kaffie Middle School
- King High School
Utilities
- Central Heating and Cooling System
- Heating System Uses Gas
- Cable TV Available
Community Details
- No Home Owners Association
- Kings Crossing Unit 06 Subdivision
Listing and Financial Details
- Legal Lot and Block 19 / 44
Ownership History
Purchase Details
Home Financials for this Owner
Home Financials are based on the most recent Mortgage that was taken out on this home.Purchase Details
Home Financials for this Owner
Home Financials are based on the most recent Mortgage that was taken out on this home.Purchase Details
Home Financials for this Owner
Home Financials are based on the most recent Mortgage that was taken out on this home.Purchase Details
Home Financials for this Owner
Home Financials are based on the most recent Mortgage that was taken out on this home.Purchase Details
Home Financials for this Owner
Home Financials are based on the most recent Mortgage that was taken out on this home.Similar Homes in the area
Home Values in the Area
Average Home Value in this Area
Purchase History
| Date | Type | Sale Price | Title Company |
|---|---|---|---|
| Vendors Lien | -- | Texas National Title | |
| Interfamily Deed Transfer | -- | Amrock Inc | |
| Warranty Deed | -- | Stewart Title | |
| Vendors Lien | -- | None Available | |
| Warranty Deed | -- | San Jacinto Title Services |
Mortgage History
| Date | Status | Loan Amount | Loan Type |
|---|---|---|---|
| Open | $525,000 | New Conventional | |
| Previous Owner | $326,250 | New Conventional | |
| Previous Owner | $314,330 | New Conventional | |
| Previous Owner | $22,000 | Future Advance Clause Open End Mortgage | |
| Previous Owner | $326,250 | New Conventional | |
| Previous Owner | $225,000 | New Conventional | |
| Previous Owner | $60,000 | Credit Line Revolving |
Property History
| Date | Event | Price | Change | Sq Ft Price |
|---|---|---|---|---|
| 10/06/2021 10/06/21 | Sold | -- | -- | -- |
| 09/06/2021 09/06/21 | Pending | -- | -- | -- |
| 08/16/2021 08/16/21 | For Sale | $484,500 | +14.0% | $153 / Sq Ft |
| 08/30/2013 08/30/13 | Sold | -- | -- | -- |
| 07/31/2013 07/31/13 | For Sale | $424,900 | -- | $134 / Sq Ft |
Tax History Compared to Growth
Tax History
| Year | Tax Paid | Tax Assessment Tax Assessment Total Assessment is a certain percentage of the fair market value that is determined by local assessors to be the total taxable value of land and additions on the property. | Land | Improvement |
|---|---|---|---|---|
| 2024 | $11,699 | $537,997 | $60,183 | $477,814 |
| 2023 | $11,032 | $517,614 | $60,183 | $457,431 |
| 2022 | $13,553 | $544,729 | $60,183 | $484,546 |
| 2021 | $11,695 | $447,311 | $60,183 | $387,128 |
| 2020 | $11,160 | $425,809 | $60,183 | $365,626 |
| 2019 | $10,918 | $412,936 | $60,183 | $352,753 |
| 2018 | $10,925 | $431,455 | $60,183 | $371,272 |
| 2017 | $10,794 | $427,546 | $60,183 | $367,363 |
| 2016 | $10,067 | $413,541 | $60,183 | $353,358 |
| 2015 | $7,012 | $362,500 | $60,183 | $302,317 |
| 2014 | $7,012 | $362,500 | $60,183 | $302,317 |
Agents Affiliated with this Home
-
Myra Graham

Seller's Agent in 2021
Myra Graham
Group One Real Estate
(361) 537-4548
31 in this area
55 Total Sales
-
Brenda Garcia

Buyer's Agent in 2021
Brenda Garcia
THE KB TEAM & ASSOCIATES
(361) 774-0159
41 in this area
86 Total Sales
-
Amy Willis
A
Seller's Agent in 2013
Amy Willis
Amy Willis & Associates, LLC
(361) 947-9633
56 in this area
119 Total Sales
-
Jeff Willis
J
Seller Co-Listing Agent in 2013
Jeff Willis
Amy Willis & Associates, LLC
(361) 947-9635
200 in this area
299 Total Sales
Map
Source: South Texas MLS
MLS Number: 215060
APN: 200106094
- 7725 Marissa Dr
- 6125 Strasbourg Dr
- 46 E Bar Le Doc Dr
- 6137 Lemans Dr
- 6046 Tarafaya Dr
- 6134 Strasbourg Dr
- 6125 Saint Denis St
- 5914 Beauvais Dr
- 6153 Lemans Dr
- 6126 Saint Denis St
- 7522 Bell Isle
- 6152 Saint Denis St
- 6105 Greenough
- 6242 Strasbourg Dr
- 6202 Bourbonais Dr
- 7526 Milan St
- 53 W Bar Le Doc Dr
- 7602 Beau Terre
- 7529 Annemasse St
- 36 W Bar Le Doc Dr
