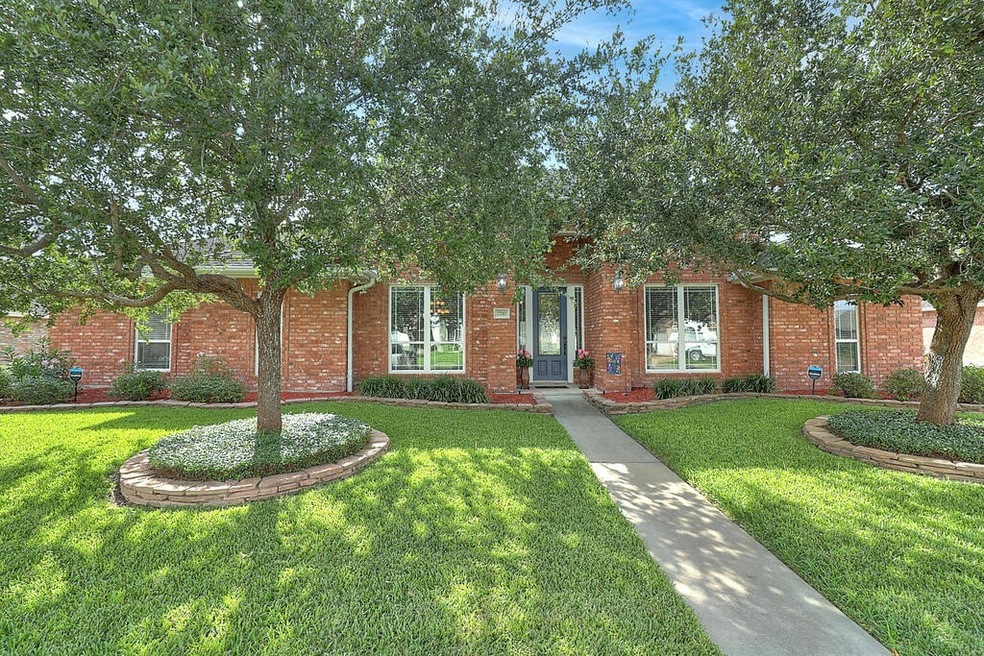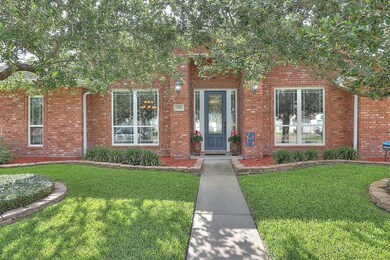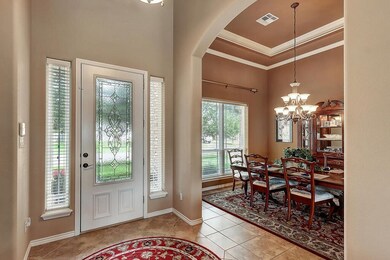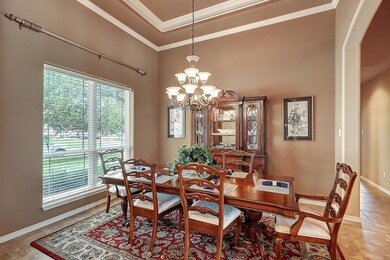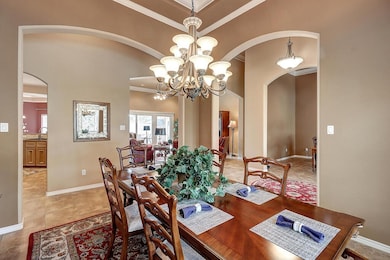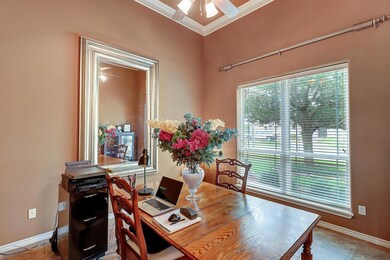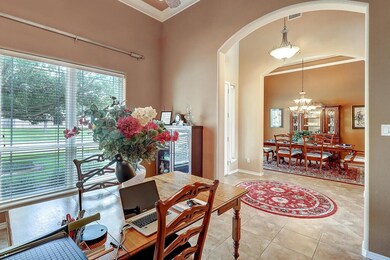
7710 Lovain Dr Corpus Christi, TX 78414
Southside NeighborhoodHighlights
- Heated In Ground Pool
- Open Floorplan
- Cathedral Ceiling
- Veterans Memorial High School Rated A-
- Traditional Architecture
- Wood Flooring
About This Home
As of October 2021Your Private oasis awaits you in this immaculate 4/3/3 Southside home.Welcoming foyer leads to formal living & dining rooms.The 3-way split floorplan features upgraded amenities such as tile & wood floors, crown molding, recessed lighting, arched entries & trayed ceilings through out.Beautiful kitchen featuring custom cabinets, granite counters, tiled backsplash,center island,breakfast nook with trayed ceiling and stainless appliances. The den boast crown molding,framed windows overlooking the pool.Main Suite with boxed ceilings & room for sitting area, features custom tiled shower, jetted tub, granite his and her vanities, walk-in with built-ins. 2nd and 3rd bedrooms share a full bath w/double vanity. Tucked in behind the kitchen is a large utility room with cabinetry and sink.4th Bedroom has a separate full bath. The back yard has an amazing covered porch, custom Mediterranean style pool with elevated jacuzzi, perfect for relaxing on warm sunny days or entertaining guests and family.
Last Agent to Sell the Property
Group One Real Estate License #0426614 Listed on: 08/16/2021
Home Details
Home Type
- Single Family
Est. Annual Taxes
- $11,699
Year Built
- Built in 2003
Lot Details
- 0.29 Acre Lot
- Lot Dimensions are 97.5x129.95
- Wood Fence
- Landscaped
- Interior Lot
- Sprinkler System
HOA Fees
- $23 Monthly HOA Fees
Parking
- 3 Car Attached Garage
- Off-Street Parking
Home Design
- Traditional Architecture
- Slab Foundation
- Shingle Roof
Interior Spaces
- 3,163 Sq Ft Home
- 1-Story Property
- Open Floorplan
- Cathedral Ceiling
- Ceiling Fan
- Window Treatments
- Security System Owned
Kitchen
- Breakfast Bar
- Electric Oven or Range
- Gas Cooktop
- Range Hood
- Microwave
- Dishwasher
- Kitchen Island
- Disposal
Flooring
- Wood
- Tile
Bedrooms and Bathrooms
- 4 Bedrooms
- Split Bedroom Floorplan
- 3 Full Bathrooms
- Jetted Tub in Primary Bathroom
Laundry
- Laundry Room
- Washer and Dryer Hookup
Pool
- Heated In Ground Pool
- Spa
Outdoor Features
- Covered patio or porch
- Outdoor Storage
- Rain Gutters
Schools
- Mireles Elementary School
- Kaffie Middle School
- Veterans Memorial High School
Utilities
- Central Heating and Cooling System
Community Details
- Kings Crossing Subdivision
Listing and Financial Details
- Legal Lot and Block 19 / 44
Ownership History
Purchase Details
Home Financials for this Owner
Home Financials are based on the most recent Mortgage that was taken out on this home.Purchase Details
Home Financials for this Owner
Home Financials are based on the most recent Mortgage that was taken out on this home.Purchase Details
Home Financials for this Owner
Home Financials are based on the most recent Mortgage that was taken out on this home.Purchase Details
Home Financials for this Owner
Home Financials are based on the most recent Mortgage that was taken out on this home.Purchase Details
Home Financials for this Owner
Home Financials are based on the most recent Mortgage that was taken out on this home.Similar Homes in Corpus Christi, TX
Home Values in the Area
Average Home Value in this Area
Purchase History
| Date | Type | Sale Price | Title Company |
|---|---|---|---|
| Vendors Lien | -- | Texas National Title | |
| Interfamily Deed Transfer | -- | Amrock Inc | |
| Warranty Deed | -- | Stewart Title | |
| Vendors Lien | -- | None Available | |
| Warranty Deed | -- | San Jacinto Title Services |
Mortgage History
| Date | Status | Loan Amount | Loan Type |
|---|---|---|---|
| Open | $525,000 | New Conventional | |
| Previous Owner | $326,250 | New Conventional | |
| Previous Owner | $314,330 | New Conventional | |
| Previous Owner | $22,000 | Future Advance Clause Open End Mortgage | |
| Previous Owner | $326,250 | New Conventional | |
| Previous Owner | $225,000 | New Conventional | |
| Previous Owner | $60,000 | Credit Line Revolving |
Property History
| Date | Event | Price | Change | Sq Ft Price |
|---|---|---|---|---|
| 10/06/2021 10/06/21 | Sold | -- | -- | -- |
| 09/06/2021 09/06/21 | Pending | -- | -- | -- |
| 08/16/2021 08/16/21 | For Sale | $484,500 | +14.0% | $153 / Sq Ft |
| 08/30/2013 08/30/13 | Sold | -- | -- | -- |
| 07/31/2013 07/31/13 | For Sale | $424,900 | -- | $134 / Sq Ft |
Tax History Compared to Growth
Tax History
| Year | Tax Paid | Tax Assessment Tax Assessment Total Assessment is a certain percentage of the fair market value that is determined by local assessors to be the total taxable value of land and additions on the property. | Land | Improvement |
|---|---|---|---|---|
| 2024 | $11,699 | $537,997 | $60,183 | $477,814 |
| 2023 | $11,032 | $517,614 | $60,183 | $457,431 |
| 2022 | $13,553 | $544,729 | $60,183 | $484,546 |
| 2021 | $11,695 | $447,311 | $60,183 | $387,128 |
| 2020 | $11,160 | $425,809 | $60,183 | $365,626 |
| 2019 | $10,918 | $412,936 | $60,183 | $352,753 |
| 2018 | $10,925 | $431,455 | $60,183 | $371,272 |
| 2017 | $10,794 | $427,546 | $60,183 | $367,363 |
| 2016 | $10,067 | $413,541 | $60,183 | $353,358 |
| 2015 | $7,012 | $362,500 | $60,183 | $302,317 |
| 2014 | $7,012 | $362,500 | $60,183 | $302,317 |
Agents Affiliated with this Home
-
Myra Graham

Seller's Agent in 2021
Myra Graham
Group One Real Estate
(361) 537-4548
32 in this area
56 Total Sales
-
Brenda Garcia

Buyer's Agent in 2021
Brenda Garcia
THE KB TEAM & ASSOCIATES
(361) 774-0159
41 in this area
86 Total Sales
-
Amy Willis
A
Seller's Agent in 2013
Amy Willis
Amy Willis & Associates, LLC
(361) 947-9633
55 in this area
118 Total Sales
-
Jeff Willis
J
Seller Co-Listing Agent in 2013
Jeff Willis
Amy Willis & Associates, LLC
(361) 947-9635
199 in this area
298 Total Sales
Map
Source: South Texas MLS
MLS Number: 387135
APN: 200106094
- 7725 Marissa Dr
- 6125 Strasbourg Dr
- 46 E Bar Le Doc Dr
- 6137 Lemans Dr
- 6046 Tarafaya Dr
- 6134 Strasbourg Dr
- 5914 Beauvais Dr
- 6153 Lemans Dr
- 6126 St Denis St
- 7522 Bell Isle
- 6152 Saint Denis St
- 6105 Greenough
- 6242 Strasbourg Dr
- 6202 Bourbonais Dr
- 7526 Milan St
- 53 W Bar Le Doc Dr
- 7602 Beau Terre
- 7529 Annemasse St
- 6102 Maramet Dr
- 36 W Bar Le Doc Dr
