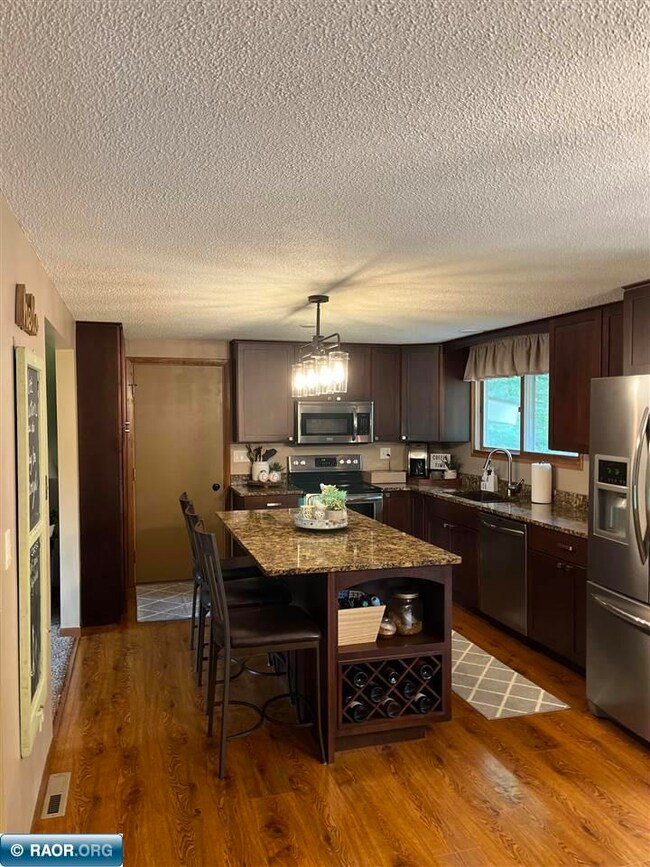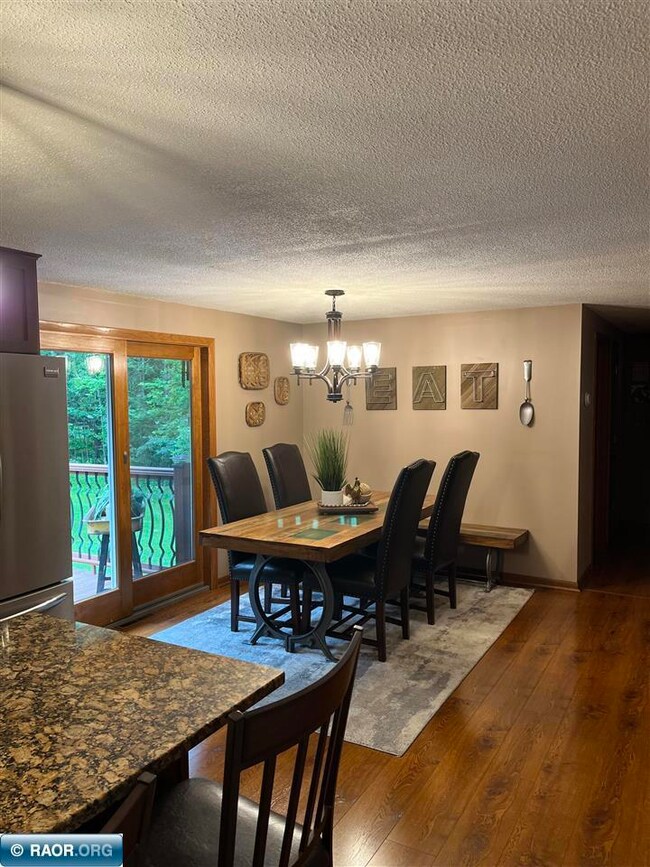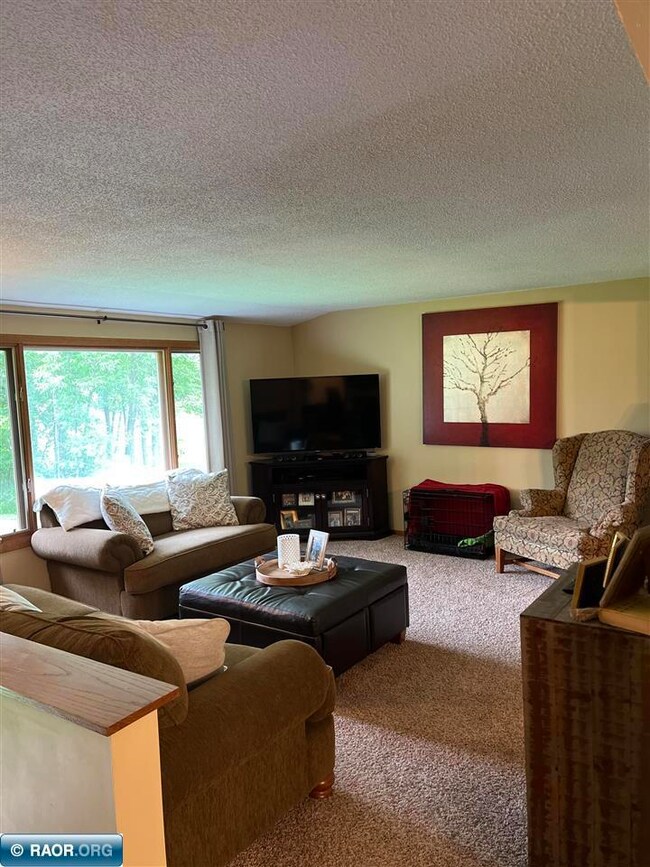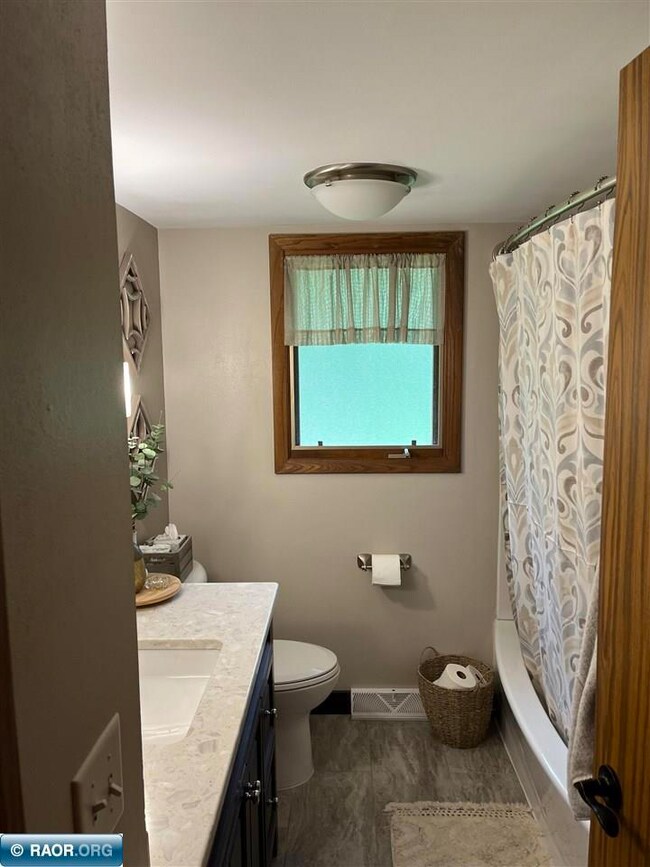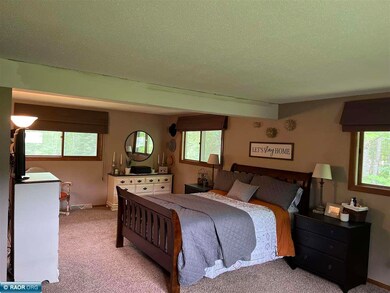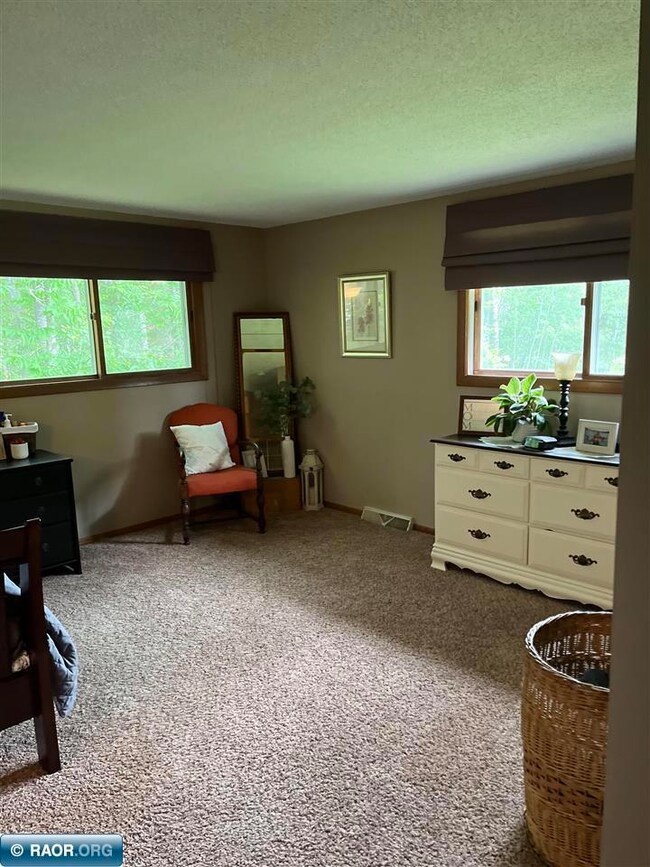
7710 Olaughlin Ln Eveleth, MN 55734
4
Beds
2
Baths
1,148
Sq Ft
0.75
Acres
About This Home
As of October 2022Beautifully remodeled split level home in the heart of Fayal. This home features 4 bedrooms and 2 bathrooms. The open concept kitchen/dining/living room is all remodeled with high end touches with a great entertaining space. The main floor has 2 bedrooms and a full bath. The downstairs has a family room with 2 additional bedrooms and utility area. The back deck overlooks the private wooded back yard.
Ownership History
Date
Name
Owned For
Owner Type
Purchase Details
Listed on
Jul 26, 2022
Closed on
Oct 19, 2022
Sold by
Dormanen Eric Neil and Dormanen Melissa Walz
Bought by
Torkkola Joseph Andrew and Torkkola Lindsey
Seller's Agent
Brittany Bakken
z' Up North Realty
Buyer's Agent
Brittany Bakken
z' Up North Realty
Sold Price
$283,500
Total Days on Market
0
Current Estimated Value
Home Financials for this Owner
Home Financials are based on the most recent Mortgage that was taken out on this home.
Estimated Appreciation
$26,740
Avg. Annual Appreciation
5.08%
Original Mortgage
$198,100
Outstanding Balance
$192,071
Interest Rate
5.89%
Mortgage Type
New Conventional
Estimated Equity
$129,585
Purchase Details
Listed on
Apr 5, 2012
Closed on
Apr 13, 2012
Sold by
Haugen Ronalee A
Bought by
Dormanen Eric N
Seller's Agent
Charlie Erjavec
Find It Fast
Buyer's Agent
Molly Poole
Culbert Realty
Sold Price
$140,000
Home Financials for this Owner
Home Financials are based on the most recent Mortgage that was taken out on this home.
Avg. Annual Appreciation
6.93%
Purchase Details
Closed on
Mar 24, 2009
Sold by
Holgate Doris E
Bought by
Holgate Ronald C
Map
Home Details
Home Type
Single Family
Est. Annual Taxes
$2,748
Year Built
1977
Lot Details
0
Listing Details
- Class: Residential
- Construction: Wood Frame
- Guttering: Yes
- Heat: Dual Fuel/Off Peak
- Lower Level Bathrooms: 1
- Lower Level Bedrooms: 2
- Lvt Date: 10/20/2022
- Main Level Bathrooms: 1
- Number Of Bedrooms: 4
- Parcel Code Number: 340-0084-00040
- Patioporch: Deck
- Percent Of Bsmnt Finished: 85
- Real Estate Tax: 1943
- Style: Bi-Level
- Total Above Grade Sq Ft: 1148
- Type: Residential
- Year Built: 1977
- Special Features: None
- Property Sub Type: Detached
Interior Features
- Total Finished Sq Ft: 2124
- Bedroom 1: Size: 13x12, On Level: Main
- Total Bathrooms: 2
- Appliances: Dishwasher, Electric Range, Microwave, Refrigerator, Washer, Elec. Dryer
- Basement: Full
- Bedroom 2: Size: 12x9, On Level: Main
- Bedroom 3: Size: 16x11, On Level: Lower
- Dining Room: Size: 16x14, On Level: Main
- Kitchen: Size: 14x12, On Level: Main
- Living Room: Size: 15x14, On Level: Main
- Lower Level Sq Ft: 1148
- Main Level Bedrooms: 2
- Main Level Sq Ft: 1148
- Rec Room: Size: 22x11, On Level: Lower
Exterior Features
- Exterior: Block, Shingles
- Roof: Asphalt
Garage/Parking
- Garage: 2 Stalls, Attached
- Garage Capacity: 2
- Garage Size: 24x24
Utilities
- Cooling: Central
- Water Heater: Gas
Schools
- School District: Eveleth/Gilbert
Lot Info
- Lot Size: Dimensions: 240x120
- Number Of Acres: 0.75
- Zoning: RES
Create a Home Valuation Report for This Property
The Home Valuation Report is an in-depth analysis detailing your home's value as well as a comparison with similar homes in the area
Similar Homes in Eveleth, MN
Home Values in the Area
Average Home Value in this Area
Purchase History
| Date | Type | Sale Price | Title Company |
|---|---|---|---|
| Warranty Deed | $283,500 | Northeast Title | |
| Deed | $140,000 | Up North | |
| Affidavit Of Death Of Joint Tenant | -- | None Available |
Source: Public Records
Mortgage History
| Date | Status | Loan Amount | Loan Type |
|---|---|---|---|
| Open | $20,000 | New Conventional | |
| Open | $198,100 | New Conventional | |
| Previous Owner | $145,760 | Credit Line Revolving | |
| Previous Owner | $46,900 | Credit Line Revolving |
Source: Public Records
Property History
| Date | Event | Price | Change | Sq Ft Price |
|---|---|---|---|---|
| 10/20/2022 10/20/22 | Sold | $283,500 | +102.5% | $247 / Sq Ft |
| 07/26/2022 07/26/22 | Pending | -- | -- | -- |
| 04/13/2012 04/13/12 | Sold | $140,000 | -- | $122 / Sq Ft |
| 04/05/2012 04/05/12 | Pending | -- | -- | -- |
Source: Range Association of REALTORS®
Tax History
| Year | Tax Paid | Tax Assessment Tax Assessment Total Assessment is a certain percentage of the fair market value that is determined by local assessors to be the total taxable value of land and additions on the property. | Land | Improvement |
|---|---|---|---|---|
| 2023 | $2,748 | $254,900 | $51,600 | $203,300 |
| 2022 | $2,028 | $222,500 | $47,800 | $174,700 |
| 2021 | $1,988 | $182,200 | $28,300 | $153,900 |
| 2020 | $2,296 | $182,200 | $28,300 | $153,900 |
| 2019 | $1,964 | $171,500 | $28,300 | $143,200 |
| 2018 | $1,994 | $164,700 | $28,300 | $136,400 |
| 2017 | $1,758 | $168,100 | $28,300 | $139,800 |
| 2016 | $1,672 | $150,200 | $25,300 | $124,900 |
| 2015 | $1,417 | $112,100 | $20,500 | $91,600 |
| 2014 | $1,417 | $106,400 | $20,200 | $86,200 |
Source: Public Records
Source: Range Association of REALTORS®
MLS Number: 144389
APN: 340008400040
Nearby Homes
- 4364 Olaughlin Dr
- 4353 N Airport Ln
- 7727 N Airport Dr
- 4364 Golf Course Rd
- 4325 Golf Course Rd
- 7436 Ely Lake Dr
- 7384 Ely Lake Dr
- TBD N Norman Ave
- 600 N Van Buren Ave
- 1011 Jefferson St
- 613 Pierce St
- 4039 W Long Lake Rd
- 412 Monroe St
- 610 Jones St
- 619 Jones St
- 3801 N Pleasant Lake Rd
- 621 Hayes St
- 714 Cleveland St
- 409 Grant Ave

