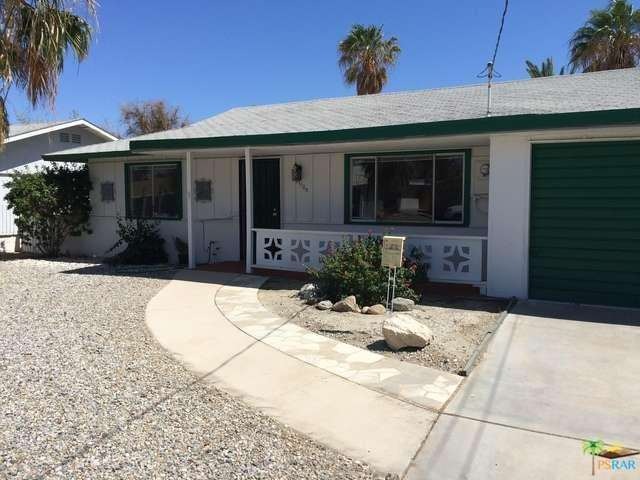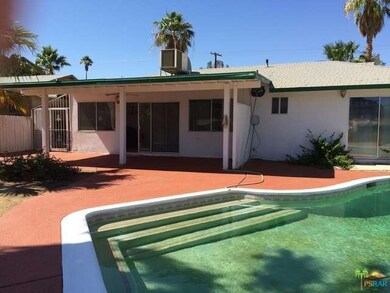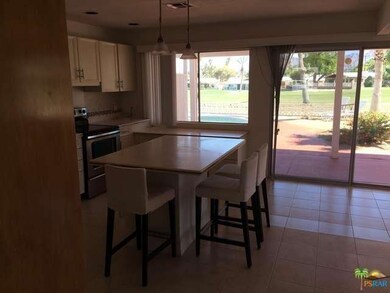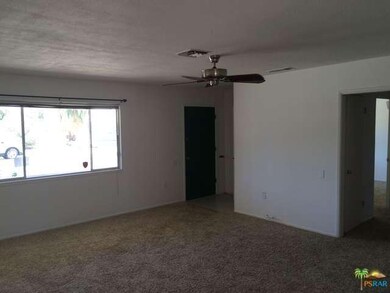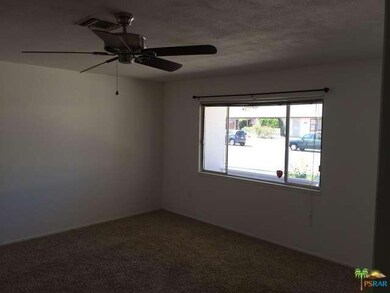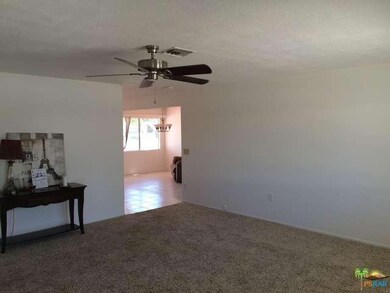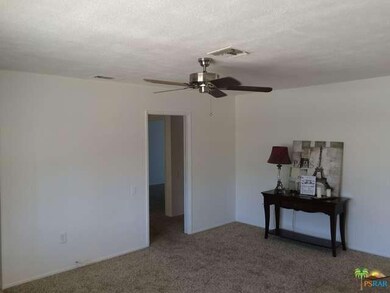
77105 Michigan Dr Palm Desert, CA 92211
Palm Desert Country NeighborhoodAbout This Home
As of August 2024REDUCED South Facing Pool Yard on The Golf Course Home. Views of Mountains, Golf Course and Pool fill the Lite and Bright Corian Kitchen and Family room. Full Corian Kitchen Counter, Island, and Service Desk. Appliances included. Two Master size Bdrms. Granite Bathrooms. Inside Laundry Area. Formal Living room, Closets Galore. Pool & Backyard with Golf & Mountain Views. Attached Garage. Paved Golf Cart off back yard to Golf Course.Front & Rear Driveway space for more Cars. Desert Landscape. A/C & Evap. Cooling.
Last Agent to Sell the Property
Michael Loza
Mike Loza & Associates License #01197718 Listed on: 04/04/2014
Last Buyer's Agent
NonMember AgentDefault
NonMember OfficeDefault
Home Details
Home Type
Single Family
Est. Annual Taxes
$6,412
Year Built
1961
Lot Details
0
Parking
1
Listing Details
- Disability Access: Entry Slope Less than 1 foot
- Active Date: 2014-04-04
- Full Bathroom: 2
- Building Size: 1360.0
- Building Structure Style: Calif Bungalow
- Doors: Sliding Glass Door(s)
- Driving Directions: I-10 to Washington Turnoff. South to 42 St. Then West to warner Trail , and immediate left on Michigan.
- Full Street Address: 77105 MICHIGAN DR
- Lot Location: On Golf Course
- Pool Descriptions: Association Pool, Heated And Filtered, Private Pool
- Primary Object Modification Timestamp: 2017-02-13
- Property Condition: Updated/Remodeled
- Spa Descriptions: Association Spa
- Total Number of Units: 1
- View Type: Park Or Green Belt View, Golf Course View, Mountain View, Panoramic View
- Special Features: None
- Property Sub Type: Detached
- Stories: 1
- Year Built: 1961
Interior Features
- Bathroom Features: 2 Master Baths, Remodeled, Shower and Tub
- Bedroom Features: 2 Master Bedrooms, WalkInCloset
- Eating Areas: Breakfast Area, Breakfast Counter / Bar, Dining Area, Family Room
- Appliances: Range, Cooktop - Electric, Double Oven, Free Standing Electric, Microwave, Oven-Electric, Range Hood
- Advertising Remarks: REDUCED South Facing Pool Yard on The Golf Course Home. Views of Mountains, Golf Course and Pool fill the Lite and Bright Corian Kitchen and Family room. Full Corian Kitchen Counter, Island, and Service Desk. Appliances included. Two Master size Bdrms.
- Total Bedrooms: 2
- Builders Tract Code: 4470
- Builders Tract Name: PALM DESERT COUNTRY
- Fireplace: No
- Levels: Ground Level
- Interior Amenities: Open Floor Plan, Pre-wired for high speed Data, Storage Space
- Appliances: Garbage Disposal, Gas Or Electric Dryer Hookup
- Floor Material: Carpet, Ceramic Tile
- Kitchen Features: Corian Counters, Counter Top, Gourmet Kitchen, Island, Open to Family Room, Pantry, Remodeled
- Laundry: Inside
- Pool: Yes
Exterior Features
- View: Yes
- Lot Size Sq Ft: 6098
- Common Walls: Detached/No Common Walls
- Direction Faces: Faces North
- Construction: Stucco
- Foundation: Foundation - Concrete Slab
- Other Features: Barbecue Private, Slab
- Other Structures: GreenHouse, Shed
- Patio: Concrete Slab, Covered Porch
- Community Features: Golf Course within Development
- Fence: Block Wall
- Windows: Drapes/Curtains, Garden Window, Vertical Blinds, Window Blinds
- Roofing: Asphalt Shingle
- Water: District/Public
Garage/Parking
- Garage Spaces: 1.0
- Total Parking Spaces: 1
- Parking Features: Driveway - Concrete, Private Garage
- Parking Spaces Total: 4
- Parking Type: Garage - Single Door, Garage Is Attached, On street, Parking for Guests, Parking Space
Utilities
- Sprinklers: Sprinkler System
- TV Svcs: Cable TV
- Water Heater: Water Heater Central
- Cooling Type: Air Conditioning, Ceiling Fan(s), Central A/C, Dual, Evaporative
- Heating Type: Forced Air
Condo/Co-op/Association
- Amenities: Barbecue, Controlled Access, Golf, Guest Parking, Lake or Pond, Onsite Property Management, Playground, Security
- HOA: Yes
- HOA Fee Frequency: Annually
- Association Fees Include: Building and Grounds, Cable TV, Clubhouse, Concierge
- High Rise: Conference Facilities
- HOA Fees: 29.0
Schools
- High School: Palm Desert High Sch
Lot Info
- Lot Description: Back Yard, Corners Established, Curbs, Exterior Security Lights, Fenced Yard, Front Yard, Landscaped, Lot Shape-Rectangular, Lot-Level/Flat, Sidewalks, Single Lot, Street Concrete, Street Lighting, Street Paved, Walk Street, Yard
Multi Family
- Total Floors: 1
Ownership History
Purchase Details
Home Financials for this Owner
Home Financials are based on the most recent Mortgage that was taken out on this home.Purchase Details
Home Financials for this Owner
Home Financials are based on the most recent Mortgage that was taken out on this home.Purchase Details
Home Financials for this Owner
Home Financials are based on the most recent Mortgage that was taken out on this home.Purchase Details
Purchase Details
Home Financials for this Owner
Home Financials are based on the most recent Mortgage that was taken out on this home.Purchase Details
Home Financials for this Owner
Home Financials are based on the most recent Mortgage that was taken out on this home.Purchase Details
Purchase Details
Purchase Details
Purchase Details
Home Financials for this Owner
Home Financials are based on the most recent Mortgage that was taken out on this home.Purchase Details
Home Financials for this Owner
Home Financials are based on the most recent Mortgage that was taken out on this home.Similar Homes in Palm Desert, CA
Home Values in the Area
Average Home Value in this Area
Purchase History
| Date | Type | Sale Price | Title Company |
|---|---|---|---|
| Grant Deed | -- | Ticor Title | |
| Grant Deed | $518,000 | Ticor Title | |
| Warranty Deed | -- | Chicago Title Company | |
| Grant Deed | -- | None Available | |
| Grant Deed | $225,000 | Lawyers Title Ie | |
| Grant Deed | $145,000 | Orange Coast Title Co | |
| Grant Deed | $115,000 | Lawyers Title Company | |
| Trustee Deed | $267,961 | Landsafe National Default | |
| Grant Deed | -- | None Available | |
| Interfamily Deed Transfer | -- | Landsafe Title | |
| Grant Deed | $129,000 | Fidelity National Title Co |
Mortgage History
| Date | Status | Loan Amount | Loan Type |
|---|---|---|---|
| Open | $388,500 | New Conventional | |
| Previous Owner | $50,000 | Commercial | |
| Previous Owner | $180,000 | No Value Available | |
| Previous Owner | $150,000 | New Conventional | |
| Previous Owner | $25,000 | Credit Line Revolving | |
| Previous Owner | $251,000 | New Conventional | |
| Previous Owner | $200,000 | New Conventional | |
| Previous Owner | $127,006 | FHA | |
| Closed | $25,000 | No Value Available |
Property History
| Date | Event | Price | Change | Sq Ft Price |
|---|---|---|---|---|
| 05/24/2025 05/24/25 | Price Changed | $3,500 | -22.2% | $3 / Sq Ft |
| 10/28/2024 10/28/24 | For Rent | $4,500 | 0.0% | -- |
| 08/12/2024 08/12/24 | Sold | $518,000 | +3.6% | $381 / Sq Ft |
| 08/08/2024 08/08/24 | Pending | -- | -- | -- |
| 06/29/2024 06/29/24 | For Sale | $499,900 | +117.3% | $368 / Sq Ft |
| 12/12/2016 12/12/16 | Sold | $230,000 | -2.1% | $169 / Sq Ft |
| 03/19/2016 03/19/16 | Price Changed | $235,000 | -4.1% | $173 / Sq Ft |
| 04/05/2014 04/05/14 | Price Changed | $245,000 | +9.4% | $180 / Sq Ft |
| 04/04/2014 04/04/14 | For Sale | $224,000 | +54.5% | $165 / Sq Ft |
| 08/15/2012 08/15/12 | Sold | $145,000 | -6.4% | $136 / Sq Ft |
| 06/22/2012 06/22/12 | For Sale | $154,900 | -- | $146 / Sq Ft |
Tax History Compared to Growth
Tax History
| Year | Tax Paid | Tax Assessment Tax Assessment Total Assessment is a certain percentage of the fair market value that is determined by local assessors to be the total taxable value of land and additions on the property. | Land | Improvement |
|---|---|---|---|---|
| 2025 | $6,412 | $846,000 | $190,000 | $656,000 |
| 2023 | $6,412 | $250,986 | $87,844 | $163,142 |
| 2022 | $3,866 | $246,066 | $86,122 | $159,944 |
| 2021 | $3,557 | $241,242 | $84,434 | $156,808 |
| 2020 | $3,435 | $238,770 | $83,569 | $155,201 |
| 2019 | $3,375 | $234,089 | $81,931 | $152,158 |
| 2018 | $3,315 | $229,500 | $80,325 | $149,175 |
| 2017 | $3,251 | $225,000 | $78,750 | $146,250 |
| 2016 | $2,340 | $150,829 | $45,248 | $105,581 |
| 2015 | $2,331 | $148,565 | $44,569 | $103,996 |
| 2014 | $2,206 | $145,657 | $43,697 | $101,960 |
Agents Affiliated with this Home
-
Kathleen O'Brien

Seller's Agent in 2024
Kathleen O'Brien
Coldwell Banker Realty
(760) 423-9652
34 in this area
52 Total Sales
-
Jose Espinoza

Seller's Agent in 2024
Jose Espinoza
OZA Realty Inc.
(760) 272-1284
3 in this area
119 Total Sales
-
M
Seller's Agent in 2016
Michael Loza
Mike Loza & Associates
-
N
Buyer's Agent in 2016
NonMember AgentDefault
NonMember OfficeDefault
-
Jane Comelli
J
Seller's Agent in 2012
Jane Comelli
Bennion Deville Homes
(760) 218-5431
1 in this area
43 Total Sales
-
R
Buyer's Agent in 2012
Richard Lee
Map
Source: Palm Springs Regional Association of Realtors
MLS Number: 14-749967PS
APN: 637-032-009
- 77086 Pauma Valley Way
- 42197 Turqueries Ave
- 76897 Morocco Rd
- 41915 Preston Trail
- 41537 Princeville Ln
- 41661 Resorter Blvd
- 42660 Iowa St
- 77355 Minnesota Ave
- 76948 Scimitar Way
- 42700 Wisconsin Ave
- 41531 Peach Tree Ct
- 41471 Kansas St
- 41451 Kansas St
- 41476 Princeville Ln
- 42407 Liolios Dr
- 77431 Michigan Dr
- 77265 California Dr
- 41806 Jupiter Hills Ct
- 76892 Joetta Place
- 41640 Jupiter Hills Ct
