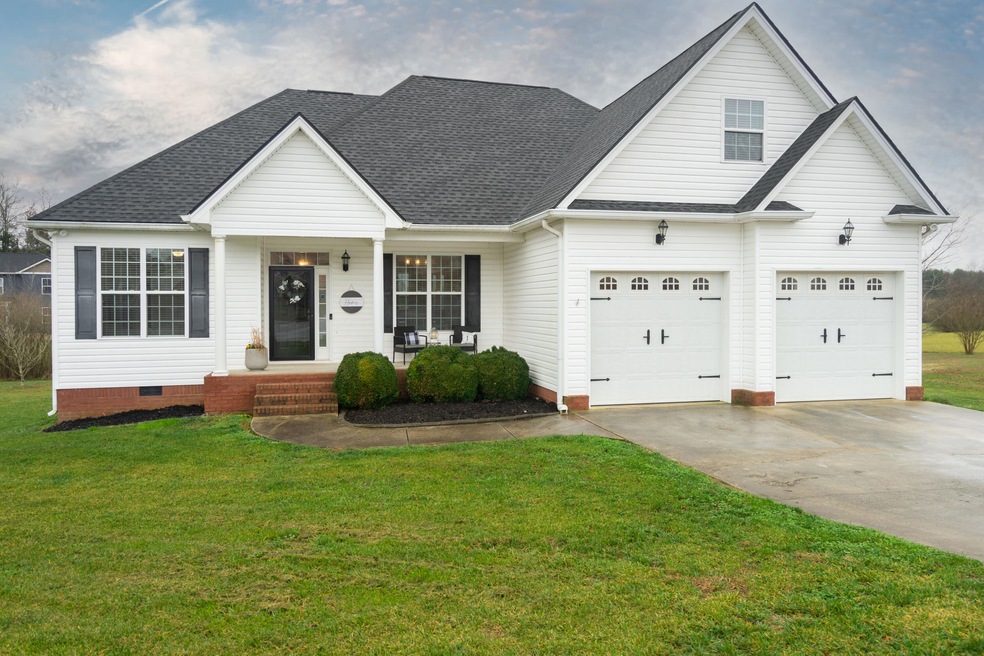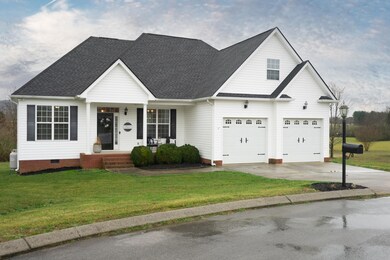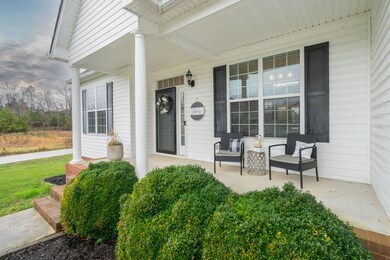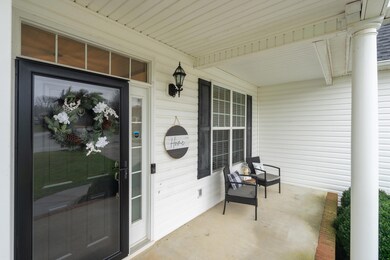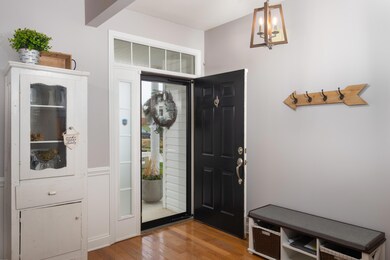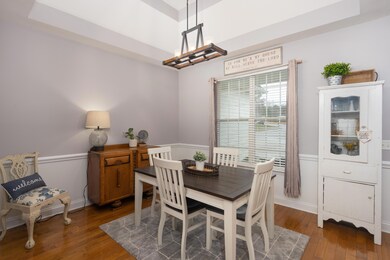
$350,000
- 3 Beds
- 2 Baths
- 1,648 Sq Ft
- 7722 Bacon Meadow Dr
- Georgetown, TN
Welcome to this charming one-level home nestled in the peaceful Country Meadows Estates neighborhood. Built in 2005, this well-maintained property features 3 bedrooms, 2 bathrooms, and offers approximately 1,648 square feet of comfortable living space with a desirable split floorplan.Step inside to a spacious family room perfect for relaxing or entertaining. The eat-in kitchen boasts tile
Sheryl Domeck Weichert Realtors-The Space Place
