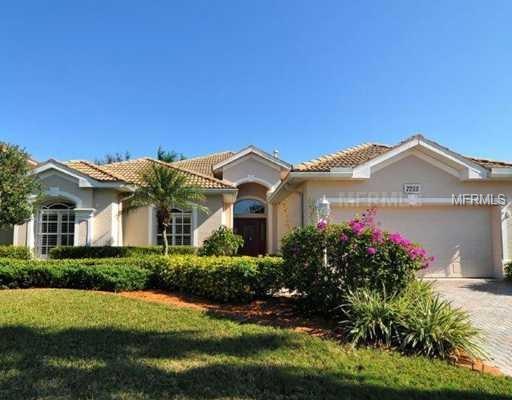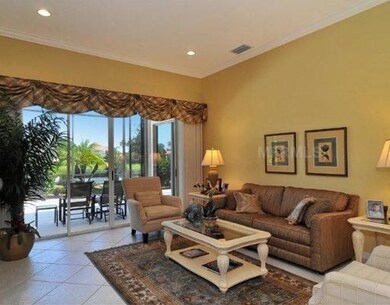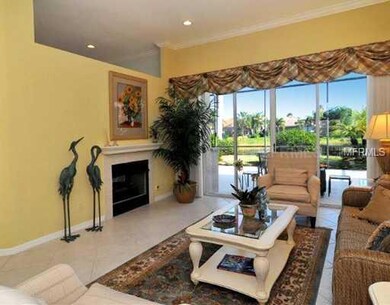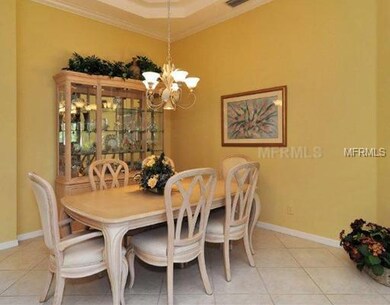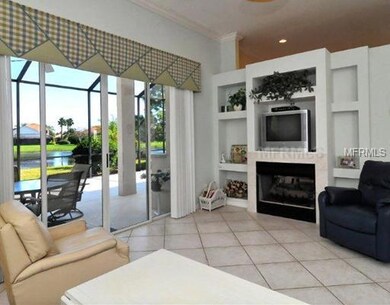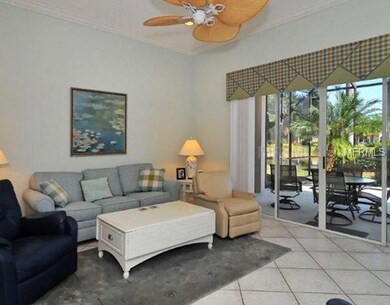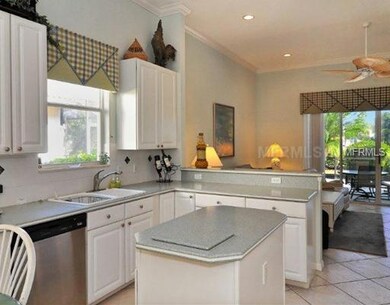
7711 British Open Way Lakewood Ranch, FL 34202
Estimated Value: $730,416 - $952,000
Highlights
- Lake Front
- Golf Course Community
- Open Floorplan
- Robert Willis Elementary School Rated A-
- Gated Community
- Family Room with Fireplace
About This Home
As of June 2012Immaculately maintained Lakefront home in maintance free community. Updated tile and wood flooring throughout. Professionally decorated, in soothing colors and faux paint treatments. Outstanding upgrades including crown molding and decorative ceilingtreatments. A duo fireplace brings enjoyment to both living and family rooms. Kitchen is bright and light with a gas range. Fourth bedroom/den has a Murphy bed and built-in shelving. Occupied only a few months out of the year... Plantation shutters and out door kitchen! All a short distance to community pool. All furnishing available on a separate bill of sale - New A/C in 2010.
Last Agent to Sell the Property
BERKSHIRE HATHAWAY HOMESERVICE License #3187286 Listed on: 11/23/2011

Home Details
Home Type
- Single Family
Est. Annual Taxes
- $5,509
Year Built
- Built in 1999
Lot Details
- 7,449 Sq Ft Lot
- Lake Front
- West Facing Home
- Property is zoned PDMU/W
HOA Fees
- $154 Monthly HOA Fees
Parking
- 2 Carport Spaces
Home Design
- Traditional Architecture
- Slab Foundation
- Block Exterior
Interior Spaces
- 2,468 Sq Ft Home
- Open Floorplan
- Crown Molding
- Tray Ceiling
- High Ceiling
- Ceiling Fan
- Gas Fireplace
- Blinds
- Family Room with Fireplace
- Family Room Off Kitchen
- Living Room with Fireplace
- Formal Dining Room
- Den
- Inside Utility
- Lake Views
Kitchen
- Eat-In Kitchen
- Range
- Microwave
- Dishwasher
- Solid Surface Countertops
- Disposal
Flooring
- Wood
- Ceramic Tile
Bedrooms and Bathrooms
- 3 Bedrooms
- Primary Bedroom on Main
- Walk-In Closet
Laundry
- Laundry in unit
- Dryer
- Washer
Home Security
- Security System Owned
- Intercom
- Fire and Smoke Detector
Schools
- Braden River Elementary School
- Lakewood Ranch High School
Utilities
- Central Heating and Cooling System
- Gas Water Heater
Listing and Financial Details
- Down Payment Assistance Available
- Homestead Exemption
- Visit Down Payment Resource Website
- Tax Lot 27
- Assessor Parcel Number 588426155
- $1,687 per year additional tax assessments
Community Details
Overview
- Association fees include maintenance structure, ground maintenance, recreational facilities
- Lakewood Ranch Community
- Lakewood Ranch Subdivision
- The community has rules related to deed restrictions
Recreation
- Golf Course Community
- Community Pool
Security
- Gated Community
Ownership History
Purchase Details
Home Financials for this Owner
Home Financials are based on the most recent Mortgage that was taken out on this home.Purchase Details
Home Financials for this Owner
Home Financials are based on the most recent Mortgage that was taken out on this home.Purchase Details
Similar Homes in the area
Home Values in the Area
Average Home Value in this Area
Purchase History
| Date | Buyer | Sale Price | Title Company |
|---|---|---|---|
| Barrett Richard L | $325,000 | None Available | |
| Rossi Edward V | $374,000 | -- | |
| Solomon Bernard | $269,000 | -- |
Mortgage History
| Date | Status | Borrower | Loan Amount |
|---|---|---|---|
| Previous Owner | Rossi Edward | $30,000 | |
| Previous Owner | Rossi Edward V | $355,300 | |
| Previous Owner | Solomon Bernard | $175,000 |
Property History
| Date | Event | Price | Change | Sq Ft Price |
|---|---|---|---|---|
| 06/22/2012 06/22/12 | Sold | $325,000 | 0.0% | $132 / Sq Ft |
| 05/26/2012 05/26/12 | Pending | -- | -- | -- |
| 11/23/2011 11/23/11 | For Sale | $325,000 | -- | $132 / Sq Ft |
Tax History Compared to Growth
Tax History
| Year | Tax Paid | Tax Assessment Tax Assessment Total Assessment is a certain percentage of the fair market value that is determined by local assessors to be the total taxable value of land and additions on the property. | Land | Improvement |
|---|---|---|---|---|
| 2024 | $7,435 | $346,407 | -- | -- |
| 2023 | $7,435 | $336,317 | $0 | $0 |
| 2022 | $7,289 | $326,521 | $0 | $0 |
| 2021 | $6,852 | $317,011 | $0 | $0 |
| 2020 | $6,913 | $312,634 | $80,000 | $232,634 |
| 2019 | $6,883 | $305,777 | $0 | $0 |
| 2018 | $6,587 | $300,076 | $0 | $0 |
| 2017 | $6,116 | $293,904 | $0 | $0 |
| 2016 | $5,957 | $287,859 | $0 | $0 |
| 2015 | $6,058 | $285,858 | $0 | $0 |
| 2014 | $6,058 | $283,589 | $0 | $0 |
| 2013 | $5,957 | $279,398 | $54,150 | $225,248 |
Agents Affiliated with this Home
-
Robbi Karas

Seller's Agent in 2012
Robbi Karas
BERKSHIRE HATHAWAY HOMESERVICE
(941) 993-5088
14 in this area
70 Total Sales
-
Monica Hawkins
M
Seller Co-Listing Agent in 2012
Monica Hawkins
BERKSHIRE HATHAWAY HOMESERVICE
(941) 702-3066
7 in this area
46 Total Sales
-
Craig Cerreta

Buyer's Agent in 2012
Craig Cerreta
PREMIER SOTHEBY'S INTERNATIONAL REALTY
(941) 364-4000
2 Total Sales
Map
Source: Stellar MLS
MLS Number: A3952238
APN: 5884-2615-5
- 6832 Bay Hill Dr
- 6847 Bay Hill Dr
- 6815 Turnberry Isle Ct
- 6839 Turnberry Isle Ct
- 7724 Us Open Loop
- 7762 Us Open Loop
- 6710 Pebble Beach Way
- 7011 Portmarnock Place
- 6919 Westchester Cir
- 7925 Royal Queensland Way
- 7934 Royal Birkdale Cir
- 8005 Royal Birkdale Cir
- 7019 Vilamoura Place
- 6633 The Masters Ave
- 6621 The Masters Ave
- 7665 Portstewart Dr
- 7042 Twin Hills Terrace
- 7532 Greystone St
- 7327 Greystone St
- 6540 The Masters Ave
- 7711 British Open Way
- 7707 British Open Way
- 7715 British Open Way
- 7703 British Open Way
- 7719 British Open Way
- 7706 British Open Way
- 6836 Bay Hill Dr
- 7723 British Open Way
- 7723 Way
- 6843 Bay Hill Dr
- 6839 Bay Hill Dr
- 7715 Latrobe Ct
- 6828 Bay Hill Dr
- 7719 Latrobe Ct
- 6835 Bay Hill Dr
- 6851 Bay Hill Dr
- 7711 Latrobe Ct
- 7704 Us Open Loop
- 7702 Us Open Loop
- 7710 Us Open Loop
