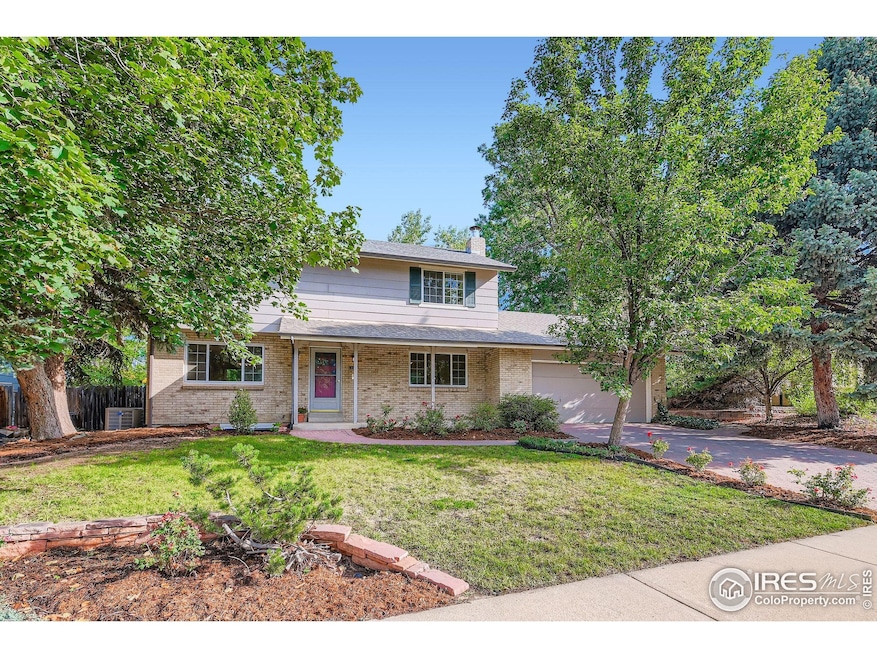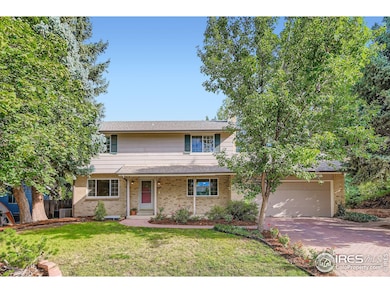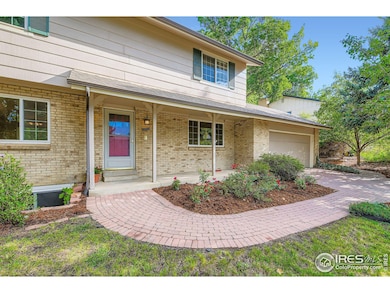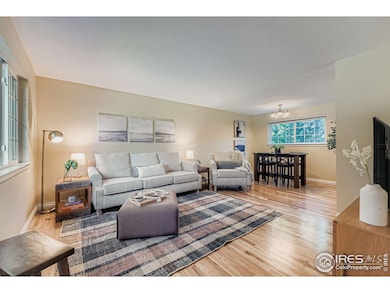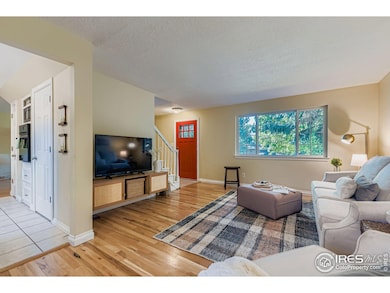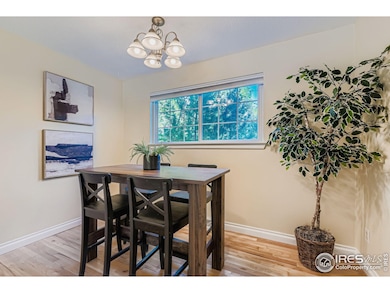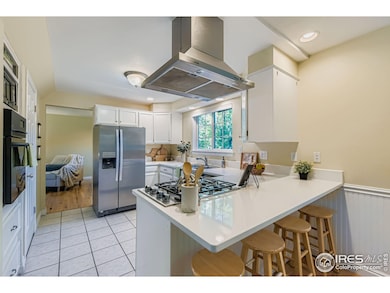7711 Devonshire Ct Boulder, CO 80301
Gunbarrel NeighborhoodEstimated payment $4,434/month
Highlights
- Colonial Architecture
- Wood Flooring
- Cul-De-Sac
- Heatherwood Elementary School Rated A-
- No HOA
- 2 Car Attached Garage
About This Home
PRICE REDUCTION! A Standout home in Heatherwood! This beautifully maintained gem stands out with numerous high-end upgrades throughout. Enjoy the curb appeal of a brick paver driveway and relax in the mortared flagstone patio, perfect for outdoor gatherings. Inside, the home features quartzite kitchen countertops, a stainless steel DCS gas cooktop with matching hood, and gleaming hardwood floors. The high-efficiency heating and cooling system ensures comfort year-round. The half-finished basement with egress adds valuable living space and flexibility. Ideally located within walking distance to highly rated Heatherwood Elementary School and scenic hiking trails offering breathtaking views. 2 YEAR HOME WARRANTY INCLUDED! Situated in one of Boulder's most sought-after communities, you'll love the combination of quiet cul-de-sac living and convenient access to downtown Boulder, Niwot, top-rated schools, and Highway 36 for easy commuting. This home offers the perfect blend of charm, upgrades, and location-Colorado living at its finest.
Home Details
Home Type
- Single Family
Est. Annual Taxes
- $4,203
Year Built
- Built in 1969
Lot Details
- 8,698 Sq Ft Lot
- Cul-De-Sac
- Southern Exposure
- Wood Fence
- Chain Link Fence
- Level Lot
- Sprinkler System
- Property is zoned SR
Parking
- 2 Car Attached Garage
- Garage Door Opener
Home Design
- Colonial Architecture
- Brick Veneer
- Wood Frame Construction
- Composition Roof
Interior Spaces
- 2,485 Sq Ft Home
- 2-Story Property
- Double Pane Windows
- Window Treatments
- Panel Doors
- Dining Room
- Recreation Room with Fireplace
- Basement Fills Entire Space Under The House
- Storm Windows
Kitchen
- Eat-In Kitchen
- Gas Oven or Range
- Self-Cleaning Oven
- Microwave
- Dishwasher
Flooring
- Wood
- Carpet
- Tile
Bedrooms and Bathrooms
- 4 Bedrooms
- Walk-In Closet
- Primary bathroom on main floor
Laundry
- Dryer
- Washer
Outdoor Features
- Patio
- Exterior Lighting
Schools
- Heatherwood Elementary School
- Platt Middle School
- Boulder High School
Additional Features
- Accessible Entrance
- Energy-Efficient HVAC
- Forced Air Heating System
Community Details
- No Home Owners Association
- Heatherwood 2 Subdivision
Listing and Financial Details
- Assessor Parcel Number R0038353
Map
Home Values in the Area
Average Home Value in this Area
Tax History
| Year | Tax Paid | Tax Assessment Tax Assessment Total Assessment is a certain percentage of the fair market value that is determined by local assessors to be the total taxable value of land and additions on the property. | Land | Improvement |
|---|---|---|---|---|
| 2025 | $4,203 | $45,719 | $20,631 | $25,088 |
| 2024 | $4,203 | $45,719 | $20,631 | $25,088 |
| 2023 | $4,134 | $45,339 | $22,626 | $26,398 |
| 2022 | $3,580 | $36,577 | $16,624 | $19,953 |
| 2021 | $3,414 | $37,631 | $17,103 | $20,528 |
| 2020 | $3,234 | $35,250 | $15,301 | $19,949 |
| 2019 | $3,184 | $35,250 | $15,301 | $19,949 |
| 2018 | $2,859 | $31,270 | $12,744 | $18,526 |
| 2017 | $2,774 | $34,570 | $14,089 | $20,481 |
| 2016 | $2,479 | $27,103 | $11,860 | $15,243 |
| 2015 | $2,355 | $24,572 | $11,462 | $13,110 |
| 2014 | $2,430 | $24,572 | $11,462 | $13,110 |
Property History
| Date | Event | Price | List to Sale | Price per Sq Ft |
|---|---|---|---|---|
| 10/17/2025 10/17/25 | For Sale | $775,000 | -- | $312 / Sq Ft |
Purchase History
| Date | Type | Sale Price | Title Company |
|---|---|---|---|
| Warranty Deed | $275,000 | Guardian Title Agency Llc | |
| Deed | $71,000 | -- | |
| Deed | -- | -- |
Mortgage History
| Date | Status | Loan Amount | Loan Type |
|---|---|---|---|
| Open | $175,000 | Unknown |
Source: IRES MLS
MLS Number: 1045898
APN: 1463124-17-009
- 4716 Berkshire Ct
- 7646 Concord Dr
- 7910 Grasmere Dr
- 4667 Ashfield Dr
- 4656 Tanglewood Trail
- 4697 Tanglewood Trail
- 7401 Park Cir
- 4935 Sundance Square
- 7312 Island Cir
- 4803 Briar Ridge Ct
- 4521 Northfield Ct
- 7306 Island Cir
- 5042 Buckingham Rd Unit C4
- 7430 Clubhouse Rd
- 7302 Island Cir
- 4936 Clubhouse Cir
- 5174 Buckingham Rd Unit L1
- 5128 Buckingham Rd
- 4953 Clubhouse Ct
- 4993 Clubhouse Ct
- 4850 Fairlawn Ct
- 5342 Desert Mountain Ct
- 5131 Williams Fork Trail
- 5340 Gunbarrel Center Ct
- 6655 Lookout Rd
- 4468 Driftwood Place
- 5510 Spine Rd
- 6255 Habitat Dr
- 4789 White Rock Cir Unit C
- 7517 Nikau Ct
- 6844 Countryside Ln Unit 284
- 8033 Countryside Park Unit 207
- 5801-5847 Arapahoe Ave
- 3773 Canfield St
- 3705 Canfield St
- 1210 Wicklow St
- 1210 Wicklow St Unit $2199. Upper1/2 of House
- 4854 Franklin Dr
- 3147 Bell Dr
- 1590 Eisenhower Dr
