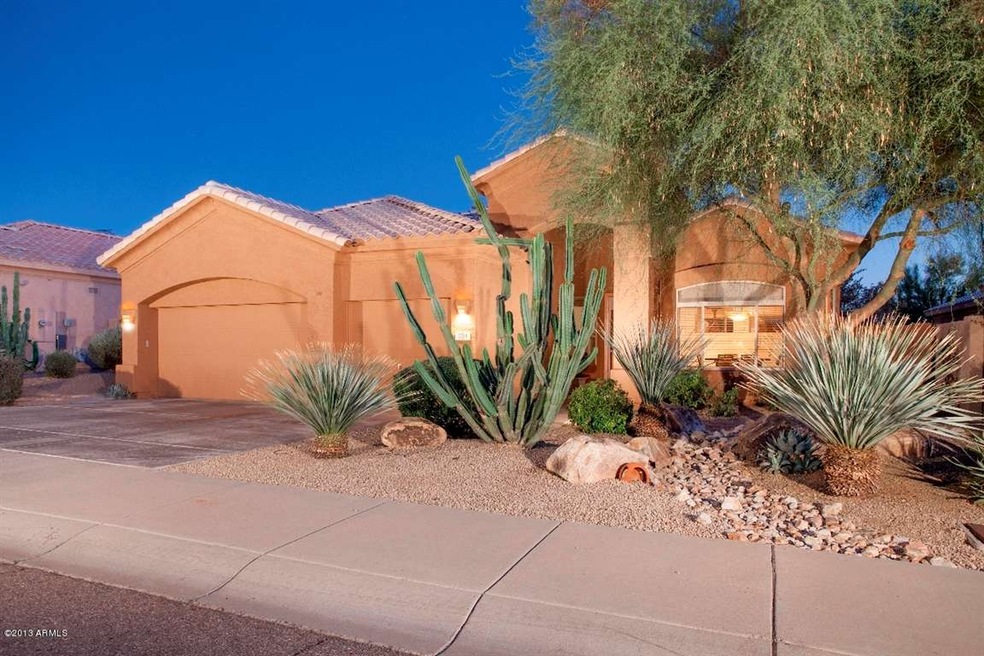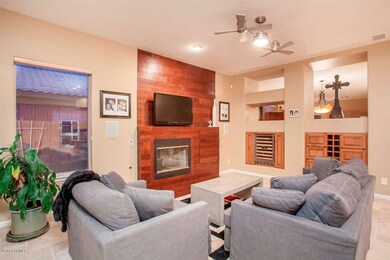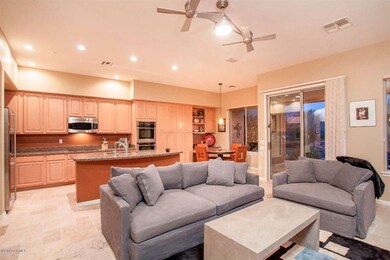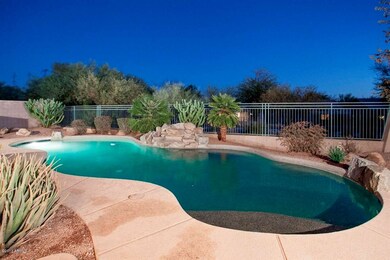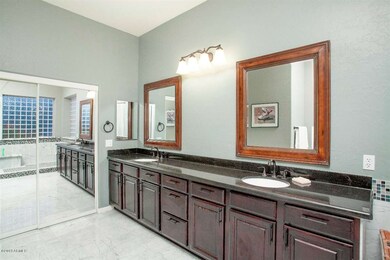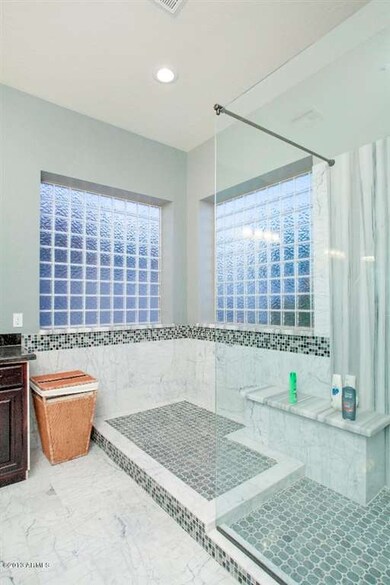
7711 E Wingtip Way Scottsdale, AZ 85255
Grayhawk NeighborhoodHighlights
- Play Pool
- Granite Countertops
- Covered patio or porch
- Grayhawk Elementary School Rated A
- Tennis Courts
- Eat-In Kitchen
About This Home
As of January 2024Remodeled SOUTH facing backyard Gem. T.W. Lewis built home in single level home subdivision. New travertine flooring and carpet, stainless steel appliances, granite kitchen counters, Cherry wood fireplace surround, media storage drawers/cabinets/niches, wine refrigerator, R/O System, soft water system, wood blinds, new exterior paint, master bathroom remodeled with walk in shower, shutters at master bedroom, bedroom door to covered patio, den can be 4th bedroom (see attached floorplan),updated light fixtures, pebbletec pool with water feature and in floor cleaning system, 3 car garage, sink at laundry room.
Home Details
Home Type
- Single Family
Est. Annual Taxes
- $3,057
Year Built
- Built in 1999
Lot Details
- 7,800 Sq Ft Lot
- Desert faces the front and back of the property
- Wrought Iron Fence
- Block Wall Fence
- Front and Back Yard Sprinklers
- Sprinklers on Timer
HOA Fees
- $55 Monthly HOA Fees
Parking
- 3 Car Garage
- Garage Door Opener
Home Design
- Wood Frame Construction
- Tile Roof
- Stucco
Interior Spaces
- 2,412 Sq Ft Home
- 1-Story Property
- Ceiling height of 9 feet or more
- Ceiling Fan
- Gas Fireplace
- Double Pane Windows
- Solar Screens
- Family Room with Fireplace
Kitchen
- Eat-In Kitchen
- Breakfast Bar
- Built-In Microwave
- Kitchen Island
- Granite Countertops
Flooring
- Carpet
- Stone
Bedrooms and Bathrooms
- 4 Bedrooms
- Remodeled Bathroom
- Primary Bathroom is a Full Bathroom
- 2 Bathrooms
- Dual Vanity Sinks in Primary Bathroom
Home Security
- Security System Owned
- Fire Sprinkler System
Accessible Home Design
- No Interior Steps
Outdoor Features
- Play Pool
- Covered patio or porch
Schools
- Grayhawk Elementary School
- Mountain Trail Middle School
- Pinnacle High School
Utilities
- Refrigerated Cooling System
- Heating System Uses Natural Gas
- Water Filtration System
- Water Softener
- High Speed Internet
- Cable TV Available
Listing and Financial Details
- Tax Lot 58
- Assessor Parcel Number 212-36-323
Community Details
Overview
- Association fees include ground maintenance
- Capital Consultants Association, Phone Number (480) 563-9708
- Built by T.W. Lewis
- Grayhawk Subdivision, Cactus Wren Floorplan
Recreation
- Tennis Courts
- Community Playground
- Bike Trail
Ownership History
Purchase Details
Home Financials for this Owner
Home Financials are based on the most recent Mortgage that was taken out on this home.Purchase Details
Home Financials for this Owner
Home Financials are based on the most recent Mortgage that was taken out on this home.Purchase Details
Home Financials for this Owner
Home Financials are based on the most recent Mortgage that was taken out on this home.Purchase Details
Home Financials for this Owner
Home Financials are based on the most recent Mortgage that was taken out on this home.Purchase Details
Home Financials for this Owner
Home Financials are based on the most recent Mortgage that was taken out on this home.Purchase Details
Home Financials for this Owner
Home Financials are based on the most recent Mortgage that was taken out on this home.Purchase Details
Home Financials for this Owner
Home Financials are based on the most recent Mortgage that was taken out on this home.Purchase Details
Home Financials for this Owner
Home Financials are based on the most recent Mortgage that was taken out on this home.Similar Homes in Scottsdale, AZ
Home Values in the Area
Average Home Value in this Area
Purchase History
| Date | Type | Sale Price | Title Company |
|---|---|---|---|
| Warranty Deed | $1,210,000 | Pioneer Title Agency | |
| Warranty Deed | $665,000 | Fidelity National Title Agen | |
| Warranty Deed | $495,000 | Greystone Title Agency Llc | |
| Interfamily Deed Transfer | -- | Title Source | |
| Warranty Deed | $551,200 | Equity Title Agency Inc | |
| Interfamily Deed Transfer | -- | Equity Title Agency Inc | |
| Warranty Deed | $319,000 | First American Title | |
| Warranty Deed | $278,799 | Chicago Title Insurance Co |
Mortgage History
| Date | Status | Loan Amount | Loan Type |
|---|---|---|---|
| Previous Owner | $155,000 | New Conventional | |
| Previous Owner | $532,000 | New Conventional | |
| Previous Owner | $395,000 | New Conventional | |
| Previous Owner | $296,153 | New Conventional | |
| Previous Owner | $310,000 | Purchase Money Mortgage | |
| Previous Owner | $310,000 | Purchase Money Mortgage | |
| Previous Owner | $165,000 | New Conventional | |
| Previous Owner | $217,078 | New Conventional |
Property History
| Date | Event | Price | Change | Sq Ft Price |
|---|---|---|---|---|
| 01/11/2024 01/11/24 | Sold | $1,210,000 | -3.2% | $502 / Sq Ft |
| 12/20/2023 12/20/23 | Pending | -- | -- | -- |
| 12/09/2023 12/09/23 | Price Changed | $1,250,000 | -3.8% | $518 / Sq Ft |
| 12/03/2023 12/03/23 | For Sale | $1,300,000 | 0.0% | $539 / Sq Ft |
| 08/01/2018 08/01/18 | Rented | $3,800 | 0.0% | -- |
| 07/07/2018 07/07/18 | Off Market | $3,800 | -- | -- |
| 06/19/2018 06/19/18 | Price Changed | $3,800 | -5.0% | $2 / Sq Ft |
| 06/14/2018 06/14/18 | For Rent | $4,000 | 0.0% | -- |
| 06/11/2018 06/11/18 | Sold | $665,000 | -1.5% | $276 / Sq Ft |
| 03/15/2018 03/15/18 | For Sale | $675,000 | +36.4% | $280 / Sq Ft |
| 02/28/2013 02/28/13 | Sold | $495,000 | 0.0% | $205 / Sq Ft |
| 01/26/2013 01/26/13 | Pending | -- | -- | -- |
| 01/25/2013 01/25/13 | For Sale | $495,000 | -- | $205 / Sq Ft |
Tax History Compared to Growth
Tax History
| Year | Tax Paid | Tax Assessment Tax Assessment Total Assessment is a certain percentage of the fair market value that is determined by local assessors to be the total taxable value of land and additions on the property. | Land | Improvement |
|---|---|---|---|---|
| 2025 | $4,898 | $55,078 | -- | -- |
| 2024 | $4,824 | $52,455 | -- | -- |
| 2023 | $4,824 | $74,080 | $14,810 | $59,270 |
| 2022 | $4,752 | $51,360 | $10,270 | $41,090 |
| 2021 | $4,839 | $46,910 | $9,380 | $37,530 |
| 2020 | $4,704 | $44,550 | $8,910 | $35,640 |
| 2019 | $4,742 | $41,100 | $8,220 | $32,880 |
| 2018 | $4,629 | $40,970 | $8,190 | $32,780 |
| 2017 | $4,426 | $40,500 | $8,100 | $32,400 |
| 2016 | $4,378 | $39,230 | $7,840 | $31,390 |
| 2015 | $4,172 | $38,170 | $7,630 | $30,540 |
Agents Affiliated with this Home
-
Inna Novey

Seller's Agent in 2024
Inna Novey
West USA Realty
(602) 672-7012
2 in this area
120 Total Sales
-
Jane Grimm

Buyer's Agent in 2024
Jane Grimm
Coldwell Banker Realty
(480) 299-3777
9 in this area
53 Total Sales
-
Darren Tackett

Seller's Agent in 2018
Darren Tackett
eXp Realty
(602) 622-1226
47 in this area
286 Total Sales
-
Chris Usher

Seller Co-Listing Agent in 2018
Chris Usher
eXp Realty
(480) 861-6624
8 in this area
126 Total Sales
-
Jennifer Boynton

Buyer's Agent in 2018
Jennifer Boynton
Silverleaf Realty
(847) 602-3030
5 in this area
99 Total Sales
-
I
Buyer's Agent in 2018
Inna Ruditser
Equus Realty, LLC
Map
Source: Arizona Regional Multiple Listing Service (ARMLS)
MLS Number: 4880398
APN: 212-36-323
- 7741 E Journey Ln
- 7668 E Thunderhawk Rd
- 7940 E Quill Ln
- 7758 E Nestling Way
- 7687 E Wing Shadow Rd
- 21113 N 79th Place
- 7492 E Buteo Dr
- 21119 N 75th St
- 7501 E Phantom Way
- 7527 E Nestling Way
- 7494 E Nestling Way
- 21240 N 74th Place
- 20121 N 76th St Unit 2006
- 20121 N 76th St Unit 2061
- 20121 N 76th St Unit 1019
- 20121 N 76th St Unit 2064
- 20100 N 78th Place Unit 3103
- 20100 N 78th Place Unit 1023
- 20100 N 78th Place Unit 1048
- 20100 N 78th Place Unit 3212
