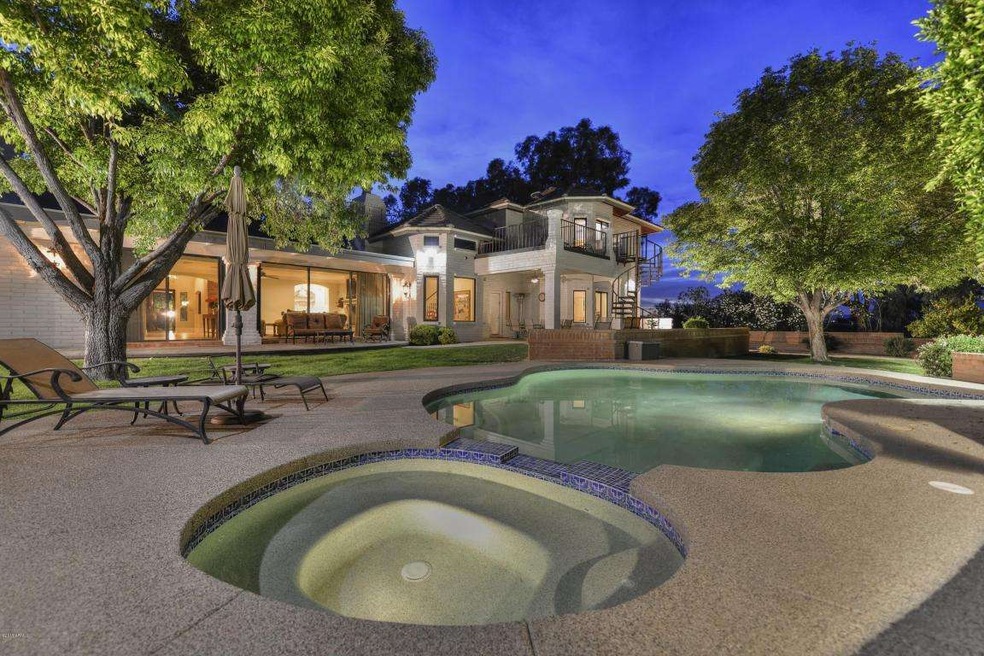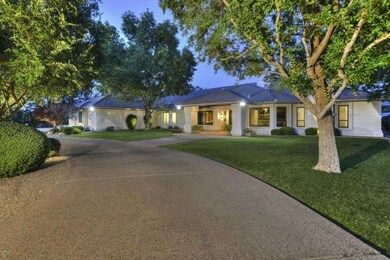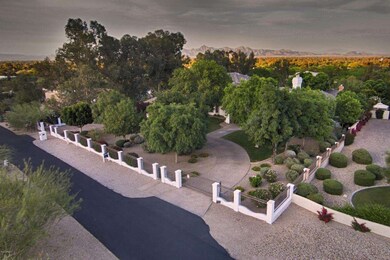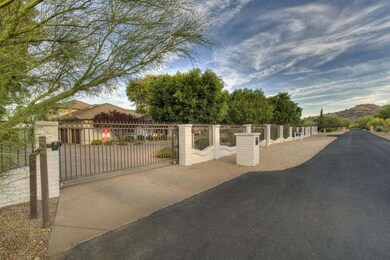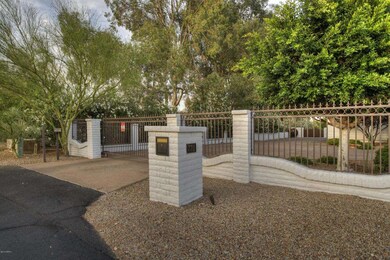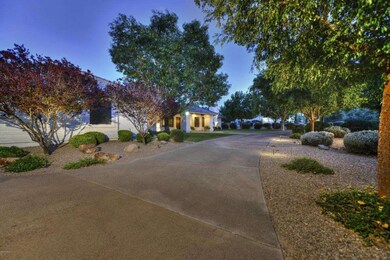
7711 N Invergordon Rd Paradise Valley, AZ 85253
Paradise Valley NeighborhoodEstimated Value: $5,310,000 - $6,809,517
Highlights
- Tennis Courts
- Heated Spa
- 1.11 Acre Lot
- Kiva Elementary School Rated A
- Sitting Area In Primary Bedroom
- Two Primary Bathrooms
About This Home
As of June 2015This Paradise Valley gated estate features $700,000 in recent updates and offers complete privacy & security in a premium PV cul-de-sac with views of Mummy Mountain. Ultra efficient and solidly built with 18 inch masonry walls on a 1.11 Acre lot. Features master on main level, no interior steps, 7 Car Garage, Savant system control of A/V, lighting & security. All new are kitchen w/custom cabinetry, granite & marble, double Sub-Zeros, Wolf range & Bosch dishwashers, bath fixtures, plumbing, 5 ultra efficient HVAC units, motorized Hunter-Douglas window treatments, crown/base moldings, doors & windows, roof, LED lighting, and irrigation system (see attached list & floor plan). Private backyard includes Gazebo with fireplace that overlooks the pool/spa & lighted Tennis Court. MUST SEE VIDEO
Last Agent to Sell the Property
Russ Lyon Sotheby's International Realty License #SA581280000 Listed on: 05/05/2015

Home Details
Home Type
- Single Family
Est. Annual Taxes
- $11,796
Year Built
- Built in 1998
Lot Details
- 1.11 Acre Lot
- Cul-De-Sac
- Wrought Iron Fence
- Block Wall Fence
- Front and Back Yard Sprinklers
- Sprinklers on Timer
- Private Yard
- Grass Covered Lot
Parking
- 7 Car Garage
- Side or Rear Entrance to Parking
- Garage Door Opener
- Circular Driveway
Home Design
- Brick Exterior Construction
- Tile Roof
- Concrete Roof
Interior Spaces
- 7,000 Sq Ft Home
- 2-Story Property
- Ceiling Fan
- Gas Fireplace
- Family Room with Fireplace
- 3 Fireplaces
- Living Room with Fireplace
- Mountain Views
- Finished Basement
- Partial Basement
- Laundry in unit
Kitchen
- Eat-In Kitchen
- Breakfast Bar
- Built-In Microwave
- Dishwasher
- Kitchen Island
- Granite Countertops
Flooring
- Wood
- Stone
Bedrooms and Bathrooms
- 4 Bedrooms
- Sitting Area In Primary Bedroom
- Primary Bedroom on Main
- Fireplace in Primary Bedroom
- Walk-In Closet
- Two Primary Bathrooms
- Primary Bathroom is a Full Bathroom
- 6 Bathrooms
- Dual Vanity Sinks in Primary Bathroom
- Bidet
- Bathtub With Separate Shower Stall
Pool
- Heated Spa
- Play Pool
- Fence Around Pool
Outdoor Features
- Tennis Courts
- Balcony
- Covered patio or porch
- Outdoor Fireplace
- Fire Pit
- Gazebo
- Outdoor Storage
Schools
- Kiva Elementary School
- Mohave Middle School
- Saguaro Elementary High School
Utilities
- Refrigerated Cooling System
- Zoned Heating
- Heating System Uses Natural Gas
- High Speed Internet
- Cable TV Available
Listing and Financial Details
- Assessor Parcel Number 174-44-006-N
Community Details
Overview
- No Home Owners Association
- Built by IWG Custom
- Paradise Valley Metes And Bounds Subdivision
Recreation
- Tennis Courts
Ownership History
Purchase Details
Home Financials for this Owner
Home Financials are based on the most recent Mortgage that was taken out on this home.Purchase Details
Home Financials for this Owner
Home Financials are based on the most recent Mortgage that was taken out on this home.Purchase Details
Home Financials for this Owner
Home Financials are based on the most recent Mortgage that was taken out on this home.Purchase Details
Home Financials for this Owner
Home Financials are based on the most recent Mortgage that was taken out on this home.Purchase Details
Home Financials for this Owner
Home Financials are based on the most recent Mortgage that was taken out on this home.Purchase Details
Purchase Details
Purchase Details
Purchase Details
Purchase Details
Similar Homes in the area
Home Values in the Area
Average Home Value in this Area
Purchase History
| Date | Buyer | Sale Price | Title Company |
|---|---|---|---|
| Dean & Caron Wingerchuk Trust | -- | None Available | |
| Wingerchuk Dean | -- | First Arizona Title Agency | |
| Wingerchuk Dean | -- | Accommodation | |
| Wingerchuk Dean | $1,870,000 | First Arizona Title Agency | |
| Koeppel Daniel | -- | First American Title Ins Co | |
| Koeppel Steven | -- | First American Title Ins Co | |
| Koeppel Steven | $1,440,000 | First American Title Ins Co | |
| Bell Herbert B | -- | None Available | |
| Bell Herbert B | -- | None Available | |
| Deighton Jan Alynn | -- | First American Title | |
| Bell Herbert B | -- | Chicago Title Insurance Comp | |
| Rtdl Ltd Partnership | $1,200,000 | Chicago Title Insurance Co |
Mortgage History
| Date | Status | Borrower | Loan Amount |
|---|---|---|---|
| Open | Dean And Caron Wingerchuk Trus | $1,120,000 | |
| Closed | Wingerchuk Dean | $1,120,000 | |
| Closed | Wingerchuk Dean | $1,260,000 | |
| Closed | Wingerchuk Dean M | $132,500 | |
| Closed | Wingerchuk Dean | $1,270,000 | |
| Previous Owner | Koeppel Daniel M | $487,000 | |
| Previous Owner | Koeppel Daniel | $213,824 | |
| Previous Owner | Koeppel Steven | $1,008,000 | |
| Previous Owner | Bell Herbert B | $903,966 | |
| Previous Owner | Bell Herbert B | $500,000 | |
| Previous Owner | Bell Herbert B | $999,950 |
Property History
| Date | Event | Price | Change | Sq Ft Price |
|---|---|---|---|---|
| 06/15/2015 06/15/15 | Sold | $1,870,000 | -10.1% | $267 / Sq Ft |
| 05/10/2015 05/10/15 | Pending | -- | -- | -- |
| 05/05/2015 05/05/15 | For Sale | $2,079,000 | -- | $297 / Sq Ft |
Tax History Compared to Growth
Tax History
| Year | Tax Paid | Tax Assessment Tax Assessment Total Assessment is a certain percentage of the fair market value that is determined by local assessors to be the total taxable value of land and additions on the property. | Land | Improvement |
|---|---|---|---|---|
| 2025 | $12,336 | $220,043 | -- | -- |
| 2024 | $12,157 | $209,565 | -- | -- |
| 2023 | $12,157 | $248,220 | $49,640 | $198,580 |
| 2022 | $11,638 | $191,080 | $38,210 | $152,870 |
| 2021 | $12,409 | $181,030 | $36,200 | $144,830 |
| 2020 | $13,364 | $186,250 | $37,250 | $149,000 |
| 2019 | $12,899 | $177,610 | $35,520 | $142,090 |
| 2018 | $13,487 | $183,330 | $36,660 | $146,670 |
| 2017 | $13,228 | $181,380 | $36,270 | $145,110 |
| 2016 | $12,938 | $180,600 | $36,120 | $144,480 |
| 2015 | $12,245 | $180,600 | $36,120 | $144,480 |
Agents Affiliated with this Home
-
Frank Aazami

Seller's Agent in 2015
Frank Aazami
Russ Lyon Sotheby's International Realty
(480) 266-0240
68 in this area
224 Total Sales
-
Peggy MURPHY
P
Buyer's Agent in 2015
Peggy MURPHY
Coldwell Banker Realty
12 Total Sales
Map
Source: Arizona Regional Multiple Listing Service (ARMLS)
MLS Number: 5275309
APN: 174-44-006N
- 6515 E Stallion Rd
- 6620 E Stallion Rd
- 6525 E Bluebird Ln
- 7610 N Mockingbird Ln
- 6512 E Hummingbird Ln
- 6200 E Quartz Mountain Rd
- 6232 E Bret Hills Dr
- 6112 E Quartz Mountain Rd
- 6612 E Hummingbird Ln
- 6041 E Foothill Dr N Unit 64
- 6041 E Foothill Dr N
- 8100 N 68th St
- 6516 E Maverick Rd Unit 24
- 6516 E Maverick Rd
- 7150 N 64th Place
- 6110 E Maverick Rd Unit 1
- 6126 E Maverick Rd
- 6109 E Maverick Rd
- 6516 E Meadowlark Ln
- 7201 N Mockingbird Ln
- 7711 N Invergordon Rd
- 7611 N Invergordon Rd
- 7737 N Invergordon Rd
- 6445 E Stallion Rd
- 7630 N Invergordon Rd
- 7606 N 65th St
- 7606 N 65th St
- 7606 N 65th St Unit 2
- 7607 N Invergordon Rd
- 7640 N Invergordon Rd
- 6453 E Stallion Rd
- 7757 N Invergordon Rd Unit 1
- 7757 N Invergordon Rd
- 6440 E Stallion Rd
- 7600 N 65th St
- 7541 N Invergordon Rd
- 7600 N Invergordon Rd
- 7670/7700 N Invergordon Rd Unit 3 & 4
- 7670 N Invergordon Rd Unit 3
- 6480 E Stallion Rd
