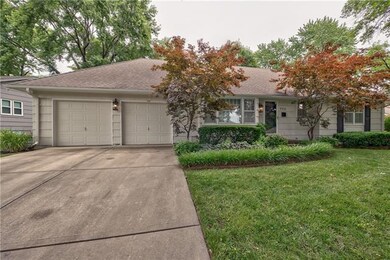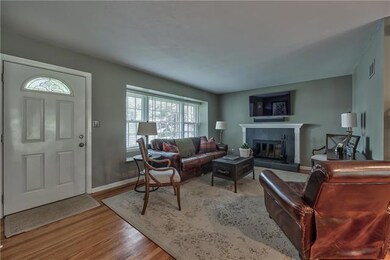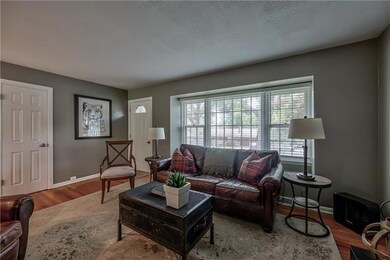
7711 Windsor St Prairie Village, KS 66208
Highlights
- Deck
- Recreation Room
- Ranch Style House
- Belinder Elementary School Rated A
- Vaulted Ceiling
- Wood Flooring
About This Home
As of September 2022This home is where the heart is! Find yourself greeted at the curb with impeccable landscaping. Upon entry, you will find beautiful hardwoods throughout the first floor and fresh, neutral paint. This is an open and inviting floorpan which will suit all of your entertaining needs. The primary bedroom has a true en suite bathroom. Expansive 2 car garage is large enough for SUVs with room to spare- not always easy to find in PV! 4th non-conforming bedroom in the basement plus a convenient second living space and kitchenette! You will love this basement layout. It could be a great mother in law quarters, perfect for a roommate, ideal spacious home office domain or just a great second area for the whole family with a playroom! Fenced backyard is perfect for those summer evenings with friends and family. Great location for parks, schools, restaurants, and so much more. Unbelievable value in the coveted Shawnee Mission East high school district. Don't wait- this beauty has much to offer and won't last long!
Last Agent to Sell the Property
Sold On KC, Inc License #BR00219691 Listed on: 07/15/2022
Home Details
Home Type
- Single Family
Est. Annual Taxes
- $4,749
Year Built
- Built in 1956
Lot Details
- 0.28 Acre Lot
- Aluminum or Metal Fence
Parking
- 2 Car Attached Garage
Home Design
- Ranch Style House
- Traditional Architecture
- Composition Roof
- Board and Batten Siding
Interior Spaces
- Wet Bar: Granite Counters, Hardwood, Fireplace, Ceiling Fan(s), Ceramic Tiles
- Built-In Features: Granite Counters, Hardwood, Fireplace, Ceiling Fan(s), Ceramic Tiles
- Vaulted Ceiling
- Ceiling Fan: Granite Counters, Hardwood, Fireplace, Ceiling Fan(s), Ceramic Tiles
- Skylights
- Shades
- Plantation Shutters
- Drapes & Rods
- Family Room
- Living Room with Fireplace
- Recreation Room
Kitchen
- Electric Oven or Range
- <<cooktopDownDraftToken>>
- Dishwasher
- Kitchen Island
- Granite Countertops
- Laminate Countertops
- Disposal
Flooring
- Wood
- Wall to Wall Carpet
- Linoleum
- Laminate
- Stone
- Ceramic Tile
- Luxury Vinyl Plank Tile
- Luxury Vinyl Tile
Bedrooms and Bathrooms
- 3 Bedrooms
- Cedar Closet: Granite Counters, Hardwood, Fireplace, Ceiling Fan(s), Ceramic Tiles
- Walk-In Closet: Granite Counters, Hardwood, Fireplace, Ceiling Fan(s), Ceramic Tiles
- Double Vanity
- <<tubWithShowerToken>>
Basement
- Sump Pump
- Laundry in Basement
Outdoor Features
- Deck
- Enclosed patio or porch
Schools
- Belinder Elementary School
- Sm East High School
Additional Features
- City Lot
- Forced Air Heating and Cooling System
Community Details
- Property has a Home Owners Association
- Ridgewood Subdivision
Listing and Financial Details
- Assessor Parcel Number OP62000003-0002
Ownership History
Purchase Details
Home Financials for this Owner
Home Financials are based on the most recent Mortgage that was taken out on this home.Purchase Details
Home Financials for this Owner
Home Financials are based on the most recent Mortgage that was taken out on this home.Similar Homes in Prairie Village, KS
Home Values in the Area
Average Home Value in this Area
Purchase History
| Date | Type | Sale Price | Title Company |
|---|---|---|---|
| Warranty Deed | -- | Stewart Title Co | |
| Warranty Deed | -- | First American Title Ins Co |
Mortgage History
| Date | Status | Loan Amount | Loan Type |
|---|---|---|---|
| Previous Owner | $161,600 | New Conventional | |
| Previous Owner | $175,000 | New Conventional |
Property History
| Date | Event | Price | Change | Sq Ft Price |
|---|---|---|---|---|
| 09/22/2022 09/22/22 | Sold | -- | -- | -- |
| 07/15/2022 07/15/22 | For Sale | $400,000 | +60.1% | $201 / Sq Ft |
| 12/19/2014 12/19/14 | Sold | -- | -- | -- |
| 12/18/2014 12/18/14 | Pending | -- | -- | -- |
| 11/21/2014 11/21/14 | For Sale | $249,900 | -- | $125 / Sq Ft |
Tax History Compared to Growth
Tax History
| Year | Tax Paid | Tax Assessment Tax Assessment Total Assessment is a certain percentage of the fair market value that is determined by local assessors to be the total taxable value of land and additions on the property. | Land | Improvement |
|---|---|---|---|---|
| 2024 | $5,486 | $46,713 | $20,319 | $26,394 |
| 2023 | $5,269 | $44,275 | $19,345 | $24,930 |
| 2022 | $5,210 | $43,804 | $16,826 | $26,978 |
| 2021 | $5,088 | $40,653 | $16,826 | $23,827 |
| 2020 | $4,902 | $38,686 | $15,297 | $23,389 |
| 2019 | $4,619 | $36,087 | $12,741 | $23,346 |
| 2018 | $4,417 | $34,454 | $12,136 | $22,318 |
| 2017 | $4,345 | $33,477 | $9,328 | $24,149 |
| 2016 | $3,857 | $29,083 | $7,177 | $21,906 |
| 2015 | $3,728 | $28,382 | $7,177 | $21,205 |
| 2013 | -- | $20,942 | $6,240 | $14,702 |
Agents Affiliated with this Home
-
Jennifer Hill

Seller's Agent in 2022
Jennifer Hill
Sold On KC, Inc
(913) 710-4165
8 in this area
144 Total Sales
-
Allie Flaspohler

Seller Co-Listing Agent in 2022
Allie Flaspohler
Sold On KC, Inc
(913) 548-1290
5 in this area
75 Total Sales
-
Jenny Turner Tuttle
J
Buyer's Agent in 2022
Jenny Turner Tuttle
ReeceNichols -The Village
(913) 262-7755
10 in this area
36 Total Sales
-
KBT KCN Team
K
Seller's Agent in 2014
KBT KCN Team
ReeceNichols - Leawood
(913) 293-6662
93 in this area
2,124 Total Sales
-
Heather Lyn Bortnick

Seller Co-Listing Agent in 2014
Heather Lyn Bortnick
ReeceNichols - Country Club Plaza
(913) 269-5455
6 in this area
136 Total Sales
Map
Source: Heartland MLS
MLS Number: 2393929
APN: OP62000003-0002
- 7724 Falmouth St
- 7718 Pawnee St
- 7819 Falmouth St
- 7839 Canterbury St
- 7510 Falmouth St
- 7845 Pawnee St
- 7530 Pawnee St
- 7529 Mohawk Dr
- 7853 Howe Cir
- 7635 Fairway St
- 7536 Fairway St
- 7628 Norwood St
- 7566 Norwood St
- 3523 W 74th St
- 7907 Bristol Ct
- 3508 W 73rd Terrace
- 7908 Bristol Ct
- 7652 Rainbow Dr
- 2912 W 74th St
- 10 Coventry Ct






