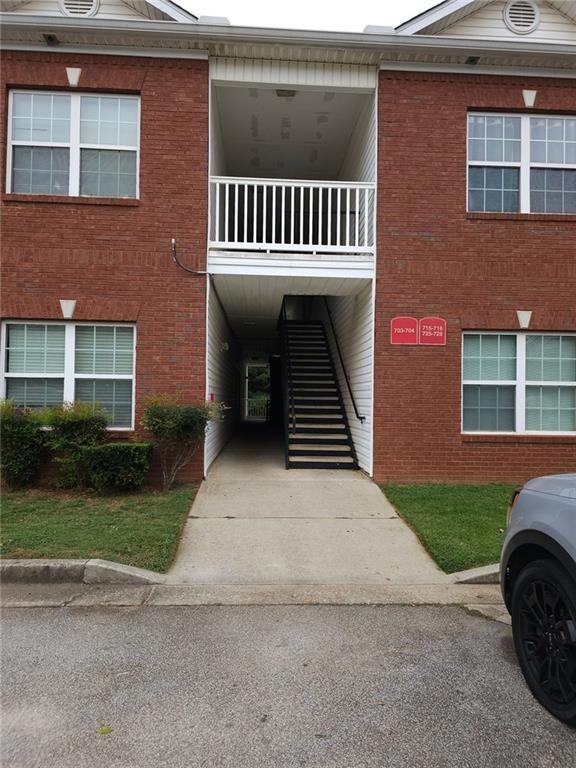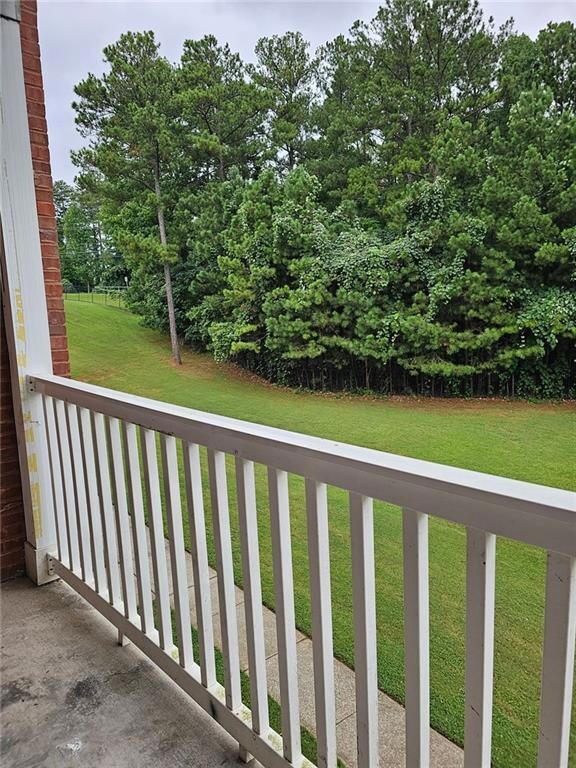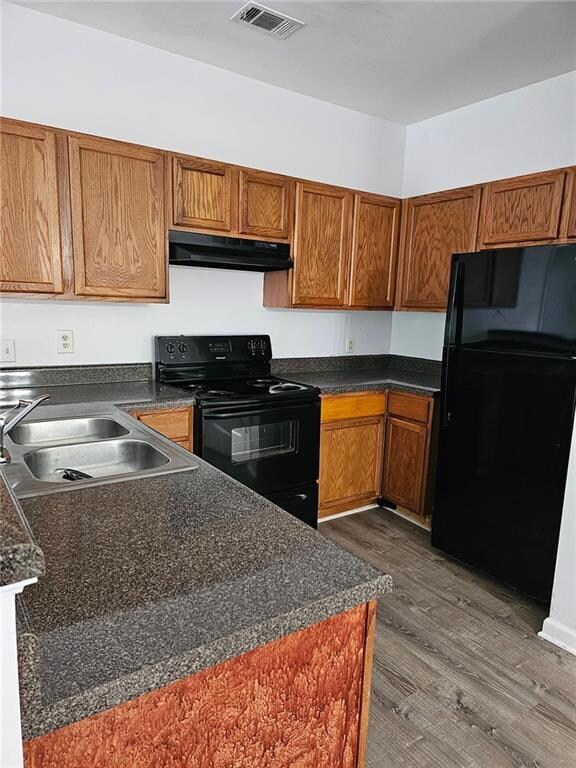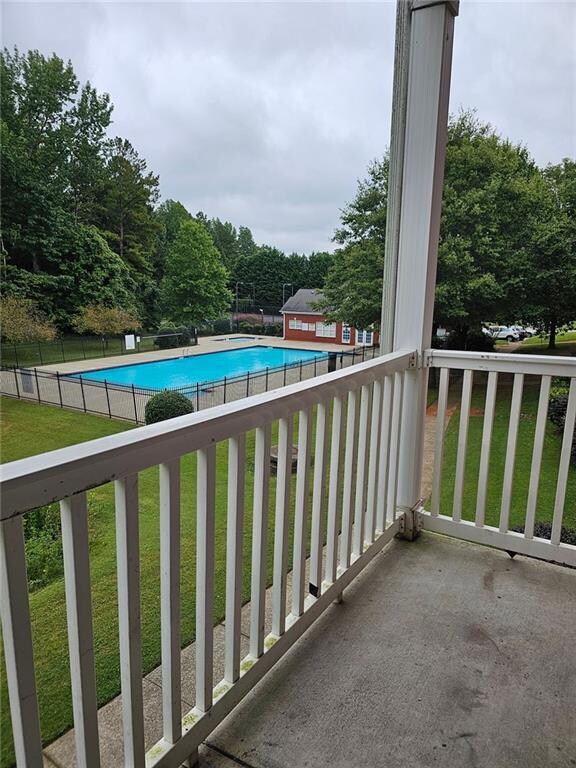
$169,000
- 3 Beds
- 2 Baths
- 1,140 Sq Ft
- 7712 Autry Cir
- Unit 701
- Douglasville, GA
Welcome to this fantastic home in Douglasville! This bottom-floor unit offers 3 bedrooms and 2 bathrooms with a view to the pool, making it an ideal choice for those seeking a comfortable living space. Upon entering, you'll notice that the unit freshly painted! HVAC and Furnace 5 years old and 50 gallon water heater 3 years old! With your personal touches for this unit to become a cozy and
Sharon Bevins Your Home Sold Guaranteed Realty HOR



