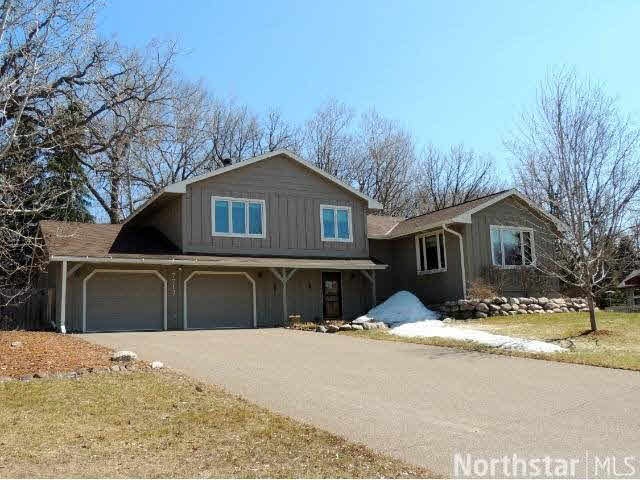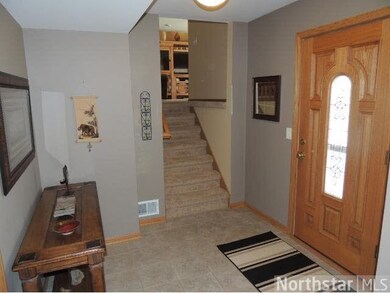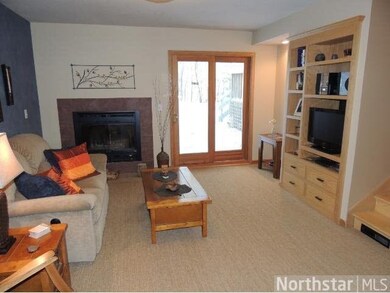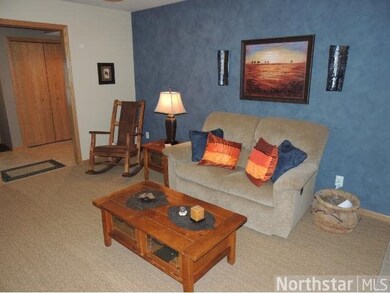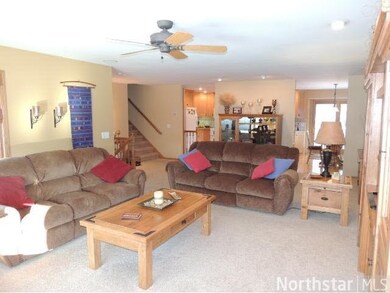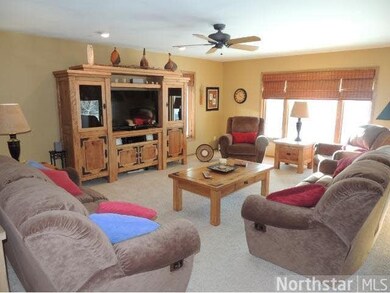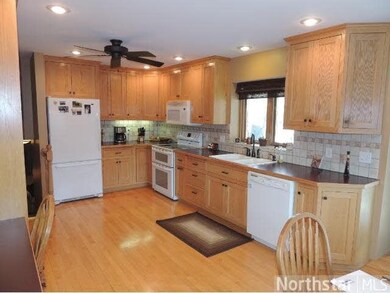
7712 Bester Ave Inver Grove Heights, MN 55076
Highlights
- Deck
- Wood Flooring
- Skylights
- Property is near public transit
- Corner Lot
- 2 Car Attached Garage
About This Home
As of July 2025Freshly detailed multi-level w/completely updated kitch & bathrms, all new triple paned windows, newer 16x16 great rm addition w/full basement, treed corner lot, two-tiered decks, cozy family rm w/wood burning frplc. Lots of storage/great location.
Last Agent to Sell the Property
Dick Braun
Coldwell Banker Burnet Listed on: 02/17/2014
Last Buyer's Agent
Daniel LeMire
Edina Realty, Inc.
Home Details
Home Type
- Single Family
Est. Annual Taxes
- $4,042
Year Built
- 1979
Lot Details
- 0.4 Acre Lot
- Lot Dimensions are 166x96x172
- Corner Lot
- Landscaped with Trees
Home Design
- Asphalt Shingled Roof
- Wood Siding
Interior Spaces
- 4-Story Property
- Woodwork
- Ceiling Fan
- Skylights
- Wood Burning Fireplace
- Wood Flooring
- Eat-In Kitchen
Bedrooms and Bathrooms
- 3 Bedrooms
Finished Basement
- Walk-Out Basement
- Basement Fills Entire Space Under The House
- Block Basement Construction
Parking
- 2 Car Attached Garage
- Tuck Under Garage
- Garage Door Opener
- Driveway
Outdoor Features
- Deck
- Patio
Additional Features
- Property is near public transit
- Forced Air Heating and Cooling System
Listing and Financial Details
- Assessor Parcel Number 205350002040
Ownership History
Purchase Details
Home Financials for this Owner
Home Financials are based on the most recent Mortgage that was taken out on this home.Purchase Details
Similar Homes in the area
Home Values in the Area
Average Home Value in this Area
Purchase History
| Date | Type | Sale Price | Title Company |
|---|---|---|---|
| Warranty Deed | $266,000 | Burnet Title | |
| Warranty Deed | $174,500 | -- |
Mortgage History
| Date | Status | Loan Amount | Loan Type |
|---|---|---|---|
| Open | $252,700 | New Conventional | |
| Previous Owner | $196,000 | New Conventional | |
| Previous Owner | $20,000 | Credit Line Revolving | |
| Previous Owner | $210,000 | New Conventional |
Property History
| Date | Event | Price | Change | Sq Ft Price |
|---|---|---|---|---|
| 07/03/2025 07/03/25 | Sold | $410,000 | +2.5% | $196 / Sq Ft |
| 06/13/2025 06/13/25 | Pending | -- | -- | -- |
| 06/12/2025 06/12/25 | Price Changed | $400,000 | -5.9% | $191 / Sq Ft |
| 05/29/2025 05/29/25 | For Sale | $425,000 | +59.8% | $203 / Sq Ft |
| 05/23/2014 05/23/14 | Sold | $266,000 | -1.4% | $117 / Sq Ft |
| 04/12/2014 04/12/14 | Pending | -- | -- | -- |
| 02/17/2014 02/17/14 | For Sale | $269,900 | -- | $118 / Sq Ft |
Tax History Compared to Growth
Tax History
| Year | Tax Paid | Tax Assessment Tax Assessment Total Assessment is a certain percentage of the fair market value that is determined by local assessors to be the total taxable value of land and additions on the property. | Land | Improvement |
|---|---|---|---|---|
| 2023 | $4,042 | $392,800 | $86,200 | $306,600 |
| 2022 | $3,700 | $391,800 | $86,100 | $305,700 |
| 2021 | $3,742 | $337,800 | $74,900 | $262,900 |
| 2020 | $3,512 | $335,900 | $71,300 | $264,600 |
| 2019 | $3,590 | $315,900 | $67,900 | $248,000 |
| 2018 | $3,340 | $301,900 | $64,700 | $237,200 |
| 2017 | $3,030 | $280,900 | $61,600 | $219,300 |
| 2016 | $2,820 | $249,500 | $58,700 | $190,800 |
| 2015 | $2,856 | $219,019 | $53,381 | $165,638 |
| 2014 | -- | $207,574 | $50,923 | $156,651 |
| 2013 | -- | $195,475 | $47,060 | $148,415 |
Agents Affiliated with this Home
-
Nathan Pentz

Seller's Agent in 2025
Nathan Pentz
Keller Williams Classic Rlty NW
(612) 308-1122
5 in this area
382 Total Sales
-
Jocelyn Clark
J
Buyer's Agent in 2025
Jocelyn Clark
eXp Realty
(218) 910-0419
3 in this area
22 Total Sales
-
D
Seller's Agent in 2014
Dick Braun
Coldwell Banker Burnet
-
D
Buyer's Agent in 2014
Daniel LeMire
Edina Realty, Inc.
Map
Source: REALTOR® Association of Southern Minnesota
MLS Number: 4580016
APN: 20-53500-02-040
- 2584 76th St E
- 7618 Borman Way
- 2169 78th Ct E
- 7861 Barbara Ave
- 6873 Benton Way Unit 59
- 6850 Benton Way Unit 43
- 6896 Inverness Trail Unit 14
- 6879 Inverness Trail
- 6855 Blackhawk Trail Unit 22
- 7740 Adler Trail
- 7788 Adler Trail
- 7741 Adler Trail
- 7753 Adler Trail
- 7787 Adler Trail
- 7830 Adler Trail
- 7834 Austin Path
- 7822 Austin Path
- 7816 Austin Path
- 3255 80th St E Unit 102
- 7874 Austin Way
