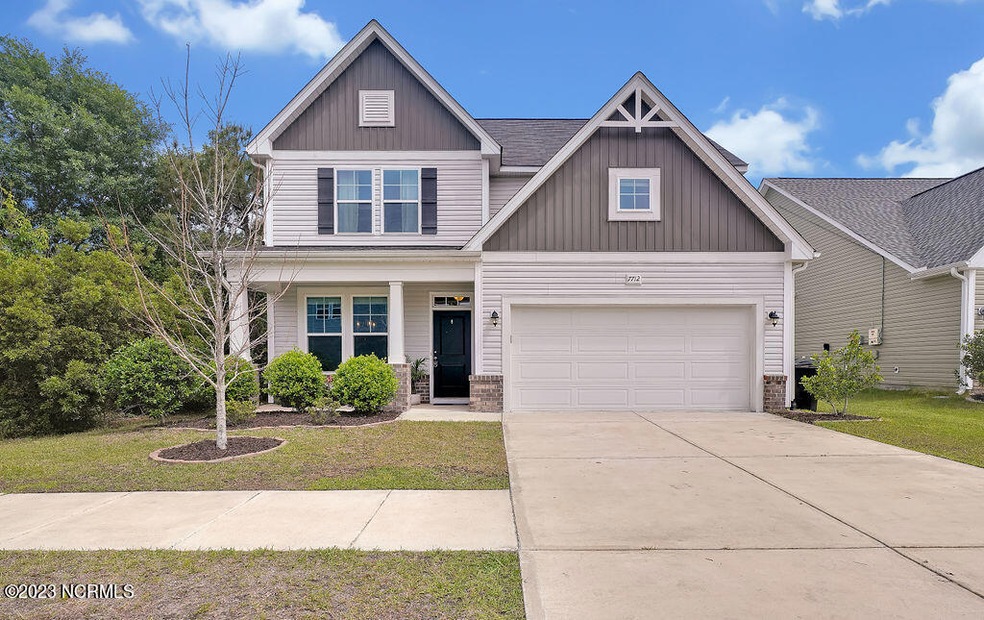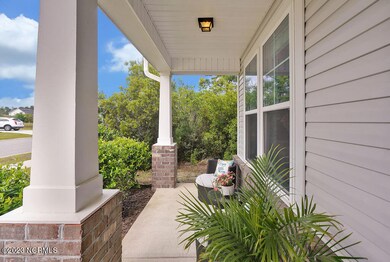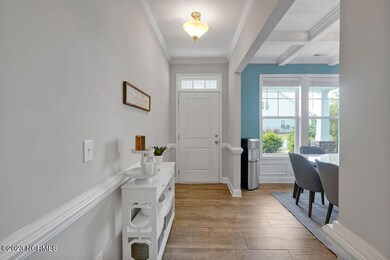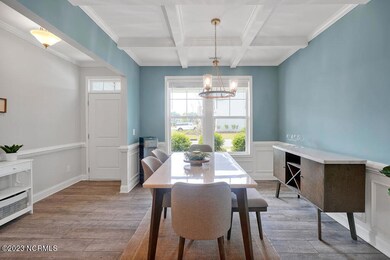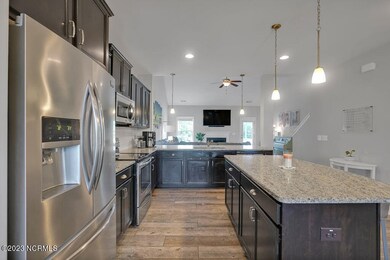
7712 Gable Run Dr Wilmington, NC 28411
Estimated Value: $477,155 - $503,000
Highlights
- Deck
- Main Floor Primary Bedroom
- Home Office
- Vaulted Ceiling
- Bonus Room
- Covered patio or porch
About This Home
As of July 2023This 4 bedroom, 2 and a half bath beauty nestled in the quiet Gable Run community offers everything you want in your next new home! As you enter you are greeted with tons of great light and porcelain tile flooring with wood finish throughout the first floor living areas. The formal dining area is elegant with a coffered ceiling and chair rail, and the kitchen boasts granite counter tops, opulent cabinet storage, stainless steel appliances, and both an island and eat at bar. A vaulted ceiling and fireplace in the living area add beauty to the space which overlooks the screened in back porch. The first-floor primary suite has a tray ceiling, and the bath features a large walk-in closet with wood shelving, a double sink vanity, walk in shower and soaking tub. A laundry room and powder room complete the first floor. Upstairs, the loft is a great place for a media or game area, playroom, or it could even serve nicely as a home office. There are three additional bedrooms and another full bath as well. Two of the bedrooms have walk-in closets, one of which was used as a home office. Outside the covered porch opens to a large trex deck and the huge backyard. To the left of this home is a designated natural area so you have no immediate neighbor on that side. This home is perfectly located near area beaches, great schools, and local dining and shopping.
Last Agent to Sell the Property
Barber Realty Group Inc. License #208321 Listed on: 04/25/2023
Home Details
Home Type
- Single Family
Est. Annual Taxes
- $1,528
Year Built
- Built in 2016
Lot Details
- 0.25 Acre Lot
- Lot Dimensions are 60x180
- Fenced Yard
- Wood Fence
- Property is zoned R-15
HOA Fees
- $55 Monthly HOA Fees
Home Design
- Slab Foundation
- Wood Frame Construction
- Shingle Roof
- Vinyl Siding
- Stick Built Home
Interior Spaces
- 2,445 Sq Ft Home
- 2-Story Property
- Tray Ceiling
- Vaulted Ceiling
- Ceiling Fan
- Gas Log Fireplace
- Blinds
- Formal Dining Room
- Home Office
- Bonus Room
- Partial Basement
- Fire and Smoke Detector
- Laundry Room
Kitchen
- Stove
- Built-In Microwave
- Dishwasher
- Kitchen Island
Flooring
- Carpet
- Tile
Bedrooms and Bathrooms
- 4 Bedrooms
- Primary Bedroom on Main
- Walk-In Closet
- Walk-in Shower
Parking
- 2 Car Attached Garage
- Driveway
- Off-Street Parking
Outdoor Features
- Deck
- Covered patio or porch
Schools
- Murrayville Elementary School
- Trask Middle School
- Laney High School
Utilities
- Central Air
- Heat Pump System
Listing and Financial Details
- Assessor Parcel Number R03600-003-372-000
Community Details
Overview
- Blue Atlantic Management Association
- Gable Run Subdivision
- Maintained Community
Security
- Resident Manager or Management On Site
Ownership History
Purchase Details
Home Financials for this Owner
Home Financials are based on the most recent Mortgage that was taken out on this home.Similar Homes in Wilmington, NC
Home Values in the Area
Average Home Value in this Area
Purchase History
| Date | Buyer | Sale Price | Title Company |
|---|---|---|---|
| Deck Justin J | $262,000 | None Available |
Mortgage History
| Date | Status | Borrower | Loan Amount |
|---|---|---|---|
| Open | Deck Justin J | $79,854 | |
| Open | Deck Justin J | $244,000 | |
| Closed | Deck Justin J | $257,141 |
Property History
| Date | Event | Price | Change | Sq Ft Price |
|---|---|---|---|---|
| 07/05/2023 07/05/23 | Sold | $465,000 | 0.0% | $190 / Sq Ft |
| 05/01/2023 05/01/23 | Pending | -- | -- | -- |
| 04/25/2023 04/25/23 | For Sale | $465,000 | +77.6% | $190 / Sq Ft |
| 02/01/2017 02/01/17 | Sold | $261,886 | +1.3% | $107 / Sq Ft |
| 11/09/2016 11/09/16 | Pending | -- | -- | -- |
| 08/01/2016 08/01/16 | For Sale | $258,620 | -- | $105 / Sq Ft |
Tax History Compared to Growth
Tax History
| Year | Tax Paid | Tax Assessment Tax Assessment Total Assessment is a certain percentage of the fair market value that is determined by local assessors to be the total taxable value of land and additions on the property. | Land | Improvement |
|---|---|---|---|---|
| 2023 | $1,802 | $289,700 | $63,500 | $226,200 |
| 2022 | $1,575 | $289,700 | $63,500 | $226,200 |
| 2021 | $1,594 | $289,700 | $63,500 | $226,200 |
| 2020 | $1,588 | $251,000 | $40,000 | $211,000 |
| 2019 | $1,588 | $251,000 | $40,000 | $211,000 |
| 2018 | $1,588 | $251,000 | $40,000 | $211,000 |
| 2017 | $973 | $150,300 | $40,000 | $110,300 |
Agents Affiliated with this Home
-
Greg Barber

Seller's Agent in 2023
Greg Barber
Barber Realty Group Inc.
(910) 228-7925
3 in this area
224 Total Sales
-
Tidal Realty Partners
T
Buyer's Agent in 2023
Tidal Realty Partners
Real Broker LLC
(888) 584-9431
2 in this area
468 Total Sales
-
J
Seller's Agent in 2017
Jason Gruner
Coldwell Banker Sea Coast Advantage
Map
Source: Hive MLS
MLS Number: 100380980
APN: R03600-003-372-000
- 7613 Yvonne Rd
- 7588 Plantation Rd
- 7603 Yvonne Rd
- 406 Endicott Ct
- 7306 Charred Pine Dr
- 7417 Coker Ct
- 7404 Countywood Way
- 7428 Chipley Dr
- 576 Steele Loop
- 7408 Darius Dr
- 7625 Lost Tree Rd
- 422 Point View Ct
- 508 Steele Loop
- 416 Point View Ct
- 1408 Eastbourne Dr
- 7843 Raintree
- 415 Point View Ct
- 506 Orbison Dr
- 222 Bridgeton Ct
- 216 Bridgeton Ct
- 7712 Gable Run Dr
- 7708 Gable Run Dr
- 7706 Gable Run Dr
- 7806 Bristlecone Dr
- 7805 Bristlecone Dr
- 7809 Bristlecone Dr
- 7813 Bristlecone Dr
- 7816 Bristlecone Dr
- 7728 Gable Run Dr
- 524 Jacqueline Dr
- 7820 Bristlecone Dr
- 7821 Bristlecone Dr
- 520 Jacqueline Dr
- 7824 Bristlecone Dr
- 516 Jacqueline Dr
- 7736 Gable Run Dr
- 7825 Bristlecone Dr
- 7741 Gable Run Dr
- 7828 Bristlecone Dr
- 7740 Gable Run Dr
