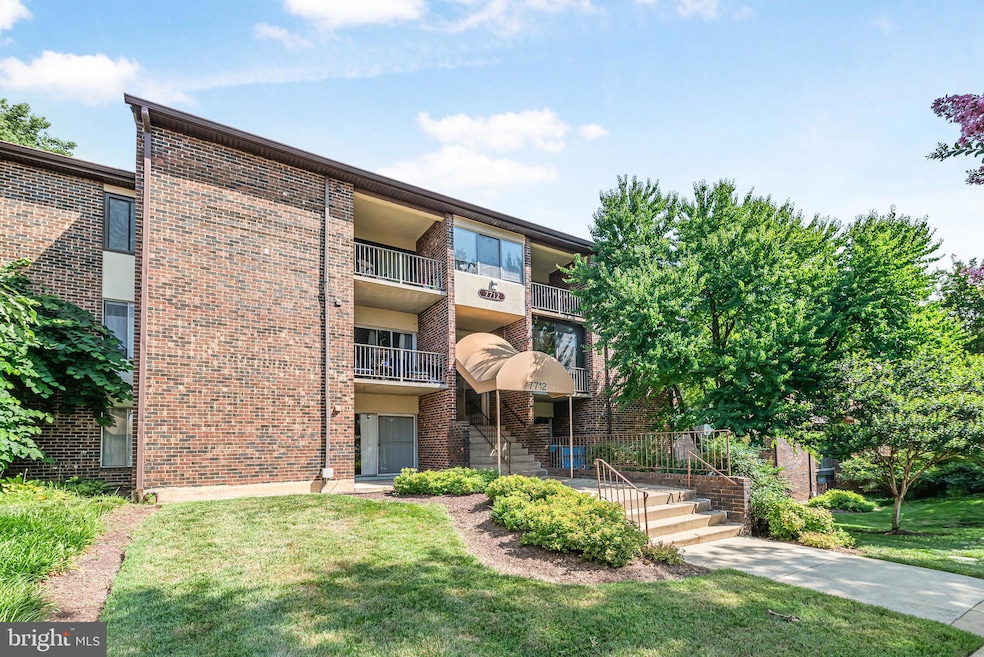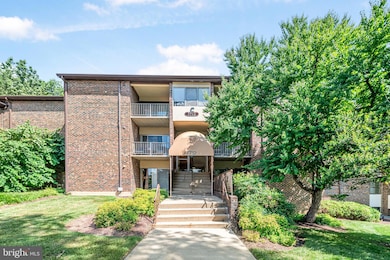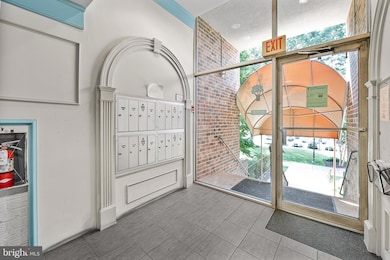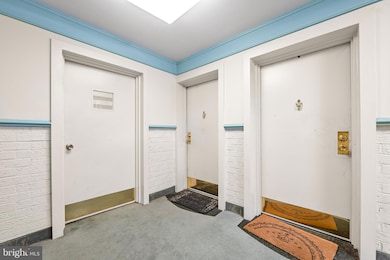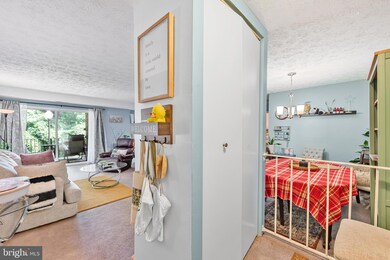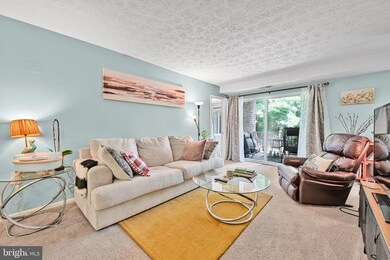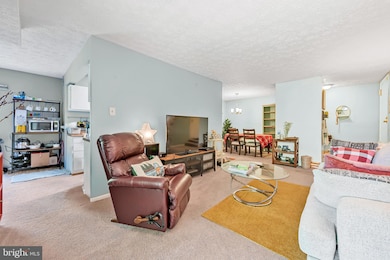
7712 Hanover Pkwy Unit 103 Greenbelt, MD 20770
Highlights
- No HOA
- Community Pool
- Forced Air Heating and Cooling System
- Eleanor Roosevelt High School Rated A
About This Home
Welcome to 7712 Hanover Parkway in Greenbelt, Maryland. This well-maintained 2-bedroom, 1-bathroom condo is located on the first floor and offers a comfortable and practical living experience. The unit features a private balcony, in-unit washer and dryer, and a walk-in closet in the primary bedroom.
You’ll have one assigned parking space and an additional visitor spot. The community includes a swimming pool, tennis court, and a small playground just steps from the condo buildings.
Conveniently located near I-495 and the Baltimore-Washington Parkway, this home is just short distance from the University of Maryland, Greenbelt Metro Station, and Beltway Plaza Mall. You’ll also enjoy easy access to grocery stores, restaurants, parks, and walking trails.
An ideal rental for anyone seeking comfort, convenience, and a well-connected location.
Listing Agent
Long & Foster Real Estate, Inc. License #0225102012 Listed on: 07/07/2025

Condo Details
Home Type
- Condominium
Est. Annual Taxes
- $3,128
Year Built
- Built in 1974
Interior Spaces
- 1,052 Sq Ft Home
- Property has 1 Level
- Washer and Dryer Hookup
Bedrooms and Bathrooms
- 2 Main Level Bedrooms
- 1 Full Bathroom
Parking
- 2 Open Parking Spaces
- 2 Parking Spaces
- Parking Lot
Utilities
- Forced Air Heating and Cooling System
- Electric Water Heater
Listing and Financial Details
- Residential Lease
- Security Deposit $2,100
- 12-Month Min and 24-Month Max Lease Term
- Available 9/1/25
- Assessor Parcel Number 17212332963
Community Details
Overview
- No Home Owners Association
- Low-Rise Condominium
- Greenbriar Condo Phase I Subdivision
Recreation
- Community Pool
Pet Policy
- Pets allowed on a case-by-case basis
- Pet Deposit $350
Map
About the Listing Agent

Juan Antonio is one of Long and Foster Realtors’ fastest rising stars. He came to Washington and started in the restaurant business. He quickly learned the importance of good customer service. In his spare time he attended Montgomery College in order to better learn the English language.
Bitten by the real estate bug, Juan Antonio joined Long and Foster. His appetite for success coupled with his desire to please is propelling him into the ranks of Realtors to be reckoned with. When
Juan's Other Listings
Source: Bright MLS
MLS Number: MDPG2158950
APN: 21-2333045
- 7714 Hanover Pkwy Unit 108
- 7706 Hanover Pkwy Unit T-3
- 7726 Hanover Pkwy Unit 195 - T3
- 7726 Hanover Pkwy Unit 301
- 7702 Hanover Pkwy Unit 301
- 7732 Hanover Pkwy Unit 303
- 7804 Hanover Pkwy Unit 201
- 7804 Hanover Pkwy Unit 204
- 7806 Hanover Pkwy Unit 104
- 7810 Hanover Pkwy Unit 204
- 18 Ridge Rd
- 7700 Mandan Rd
- 2 G Gardenway
- 7843 Jacobs Dr
- 1 J Gardenway
- 38 G Ridge Rd
- 8176 Mandan Terrace
- 10 Southway
- 58M Crescent Rd
- 16 Ridge Rd
- 7712 Hanover Pkwy Unit 102
- 7724 Hanover Pkwy
- 7726 Mandan Rd
- 28 Crescent Rd
- 12-26 Crescent Rd
- 7927 Mandan Rd
- 7927 Mandan Rd Unit 301
- 7826 Somerset Ct
- 7509 Mandan Rd
- 4 Parkway
- 7921 Mandan Rd Unit 201
- 7242 Morrison Dr
- 8013 Mandan Rd Unit T4
- 7134 Ora Glen Ct
- 157 Westway
- 5473 Stream Bank Ln
- 7232 Hanover Pkwy
- 8501 Greenbelt Rd
- 8463 Greenbelt Rd Unit 202
- 8405 Greenbelt Rd Unit T1
