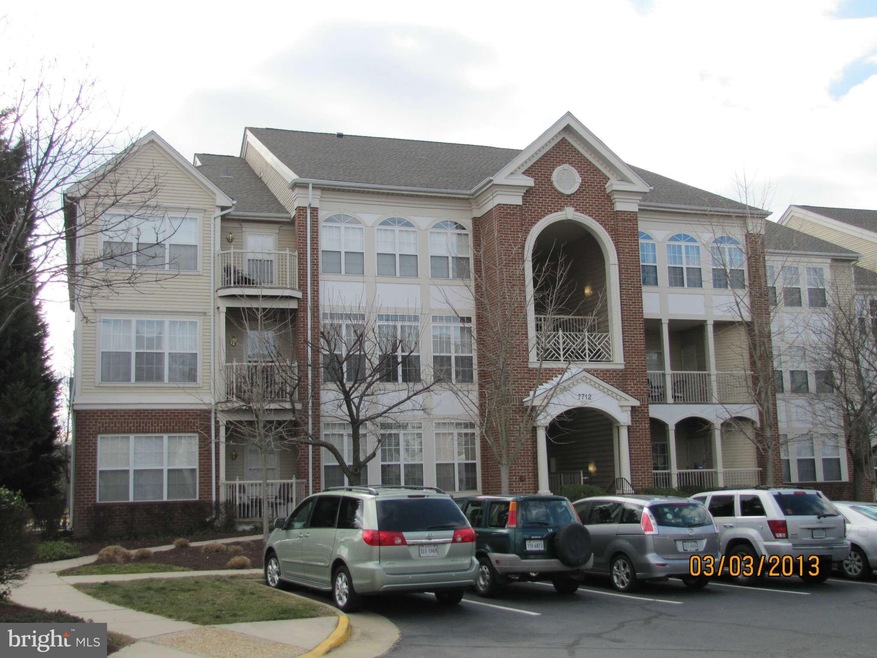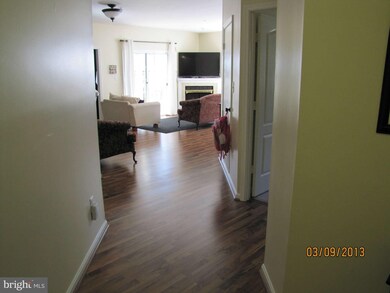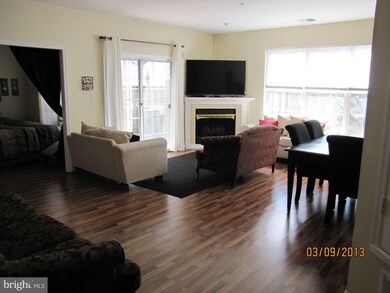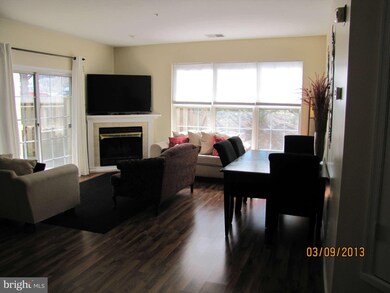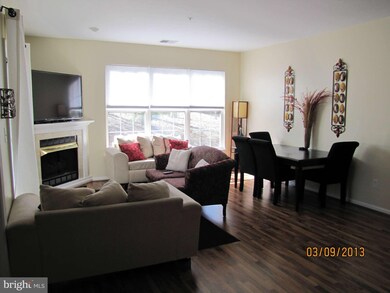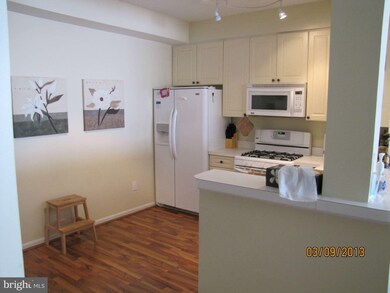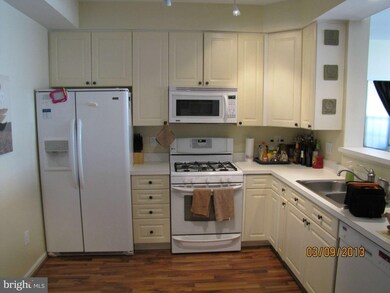
7712 Haynes Point Way Unit A Alexandria, VA 22315
Highlights
- Open Floorplan
- Colonial Architecture
- Wood Flooring
- Island Creek Elementary School Rated A-
- Community Lake
- Community Pool
About This Home
As of February 2015***Call 1st-Lister***Seldom listed covered PATIO model w/fenced mini yard! County shows 3 br's, 3rd is open-could be den/study. Warm wood flooring upgraded in 2012. Lots of natural light (end unit) setting. Bedrooms on either side-major privacy. Impressive entry foyer. Large kitchen overlooking LR w/gas fireplace. SGD to covered patio/ gate to common area-great 4 pet lovers + extra access/parking.
Last Agent to Sell the Property
Tom Greenlee
RE/MAX Allegiance Listed on: 03/01/2013
Last Buyer's Agent
Mary Sage
Long & Foster Real Estate, Inc.
Property Details
Home Type
- Condominium
Est. Annual Taxes
- $3,010
Year Built
- Built in 1997
Lot Details
- Property is in very good condition
HOA Fees
Parking
- 1 Assigned Parking Space
Home Design
- Colonial Architecture
- Brick Exterior Construction
Interior Spaces
- 1,277 Sq Ft Home
- Property has 1 Level
- Open Floorplan
- Ceiling height of 9 feet or more
- Fireplace With Glass Doors
- Sliding Doors
- Combination Dining and Living Room
- Den
- Storage Room
- Wood Flooring
Kitchen
- Breakfast Area or Nook
- Gas Oven or Range
- <<microwave>>
- Ice Maker
- Dishwasher
- Disposal
Bedrooms and Bathrooms
- 3 Main Level Bedrooms
- En-Suite Bathroom
- 2 Full Bathrooms
Laundry
- Laundry Room
- Dryer
- Washer
Utilities
- Forced Air Heating and Cooling System
- Vented Exhaust Fan
- Water Dispenser
- Natural Gas Water Heater
Listing and Financial Details
- Assessor Parcel Number 99-2-11-11-A
Community Details
Overview
- Association fees include management
- Low-Rise Condominium
- Built by CARR
- Rare Patio Model
- Carrdinal Place Community
- Community Lake
Amenities
- Common Area
Recreation
- Tennis Courts
- Community Basketball Court
- Volleyball Courts
- Community Playground
- Community Pool
- Jogging Path
- Bike Trail
Ownership History
Purchase Details
Home Financials for this Owner
Home Financials are based on the most recent Mortgage that was taken out on this home.Purchase Details
Home Financials for this Owner
Home Financials are based on the most recent Mortgage that was taken out on this home.Purchase Details
Home Financials for this Owner
Home Financials are based on the most recent Mortgage that was taken out on this home.Purchase Details
Home Financials for this Owner
Home Financials are based on the most recent Mortgage that was taken out on this home.Similar Homes in Alexandria, VA
Home Values in the Area
Average Home Value in this Area
Purchase History
| Date | Type | Sale Price | Title Company |
|---|---|---|---|
| Warranty Deed | $305,000 | -- | |
| Warranty Deed | $299,900 | -- | |
| Warranty Deed | $335,000 | -- | |
| Deed | $139,350 | -- |
Mortgage History
| Date | Status | Loan Amount | Loan Type |
|---|---|---|---|
| Open | $26,334 | Credit Line Revolving | |
| Open | $291,500 | New Conventional | |
| Closed | $378,510 | VA | |
| Closed | $295,850 | New Conventional | |
| Previous Owner | $294,464 | FHA | |
| Previous Owner | $220,000 | New Conventional | |
| Previous Owner | $142,100 | VA |
Property History
| Date | Event | Price | Change | Sq Ft Price |
|---|---|---|---|---|
| 02/26/2015 02/26/15 | Sold | $305,000 | 0.0% | $239 / Sq Ft |
| 01/15/2015 01/15/15 | Pending | -- | -- | -- |
| 01/14/2015 01/14/15 | For Sale | $305,000 | +1.7% | $239 / Sq Ft |
| 06/03/2013 06/03/13 | Sold | $299,900 | 0.0% | $235 / Sq Ft |
| 03/16/2013 03/16/13 | Pending | -- | -- | -- |
| 03/01/2013 03/01/13 | For Sale | $299,900 | 0.0% | $235 / Sq Ft |
| 03/01/2013 03/01/13 | Off Market | $299,900 | -- | -- |
Tax History Compared to Growth
Tax History
| Year | Tax Paid | Tax Assessment Tax Assessment Total Assessment is a certain percentage of the fair market value that is determined by local assessors to be the total taxable value of land and additions on the property. | Land | Improvement |
|---|---|---|---|---|
| 2024 | $4,720 | $407,400 | $81,000 | $326,400 |
| 2023 | $4,552 | $403,370 | $81,000 | $322,370 |
| 2022 | $4,311 | $376,980 | $75,000 | $301,980 |
| 2021 | $4,059 | $345,850 | $69,000 | $276,850 |
| 2020 | $3,861 | $326,270 | $65,000 | $261,270 |
| 2019 | $3,678 | $310,730 | $61,000 | $249,730 |
| 2018 | $3,588 | $303,150 | $61,000 | $242,150 |
| 2017 | $3,451 | $297,210 | $59,000 | $238,210 |
| 2016 | $3,443 | $297,210 | $59,000 | $238,210 |
| 2015 | $3,220 | $288,550 | $58,000 | $230,550 |
| 2014 | $3,150 | $282,890 | $57,000 | $225,890 |
Agents Affiliated with this Home
-
M
Seller's Agent in 2015
Mary Sage
Long & Foster
-
P
Buyer's Agent in 2015
Peggy Parker
Samson Properties
-
T
Seller's Agent in 2013
Tom Greenlee
RE/MAX
Map
Source: Bright MLS
MLS Number: 1003370672
APN: 0992-1111-A
- 7721 Sullivan Cir
- 7716 Effingham Square
- 7711 Beulah St
- 6723 Royal Thomas Way
- 7702 Ousley Place
- 6529 Old Carriage Dr
- 6504 Old Carriage Ln
- 6645 Morning View Ct
- 6416 Caleb Ct
- 6768 Morning Ride Cir
- 6612 Birchleigh Way
- 6609 Sky Blue Ct
- 6329 Miller Dr
- 8074 Sky Blue Dr
- 6707 Jerome St
- 6558 Lochleigh Ct
- 6638 Briarleigh Way
- 6455 Rockshire St
- 6631 Rockleigh Way
- 6331 Steinway St
