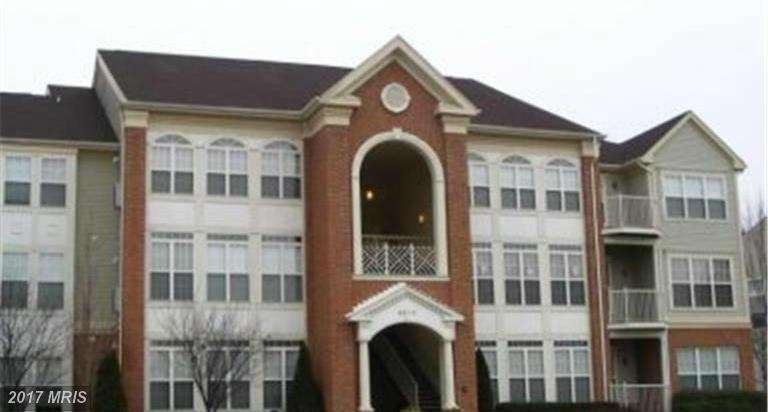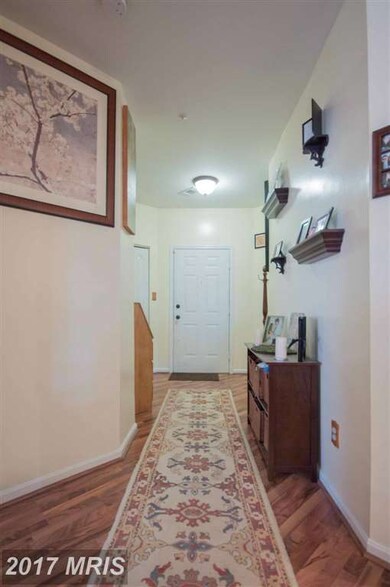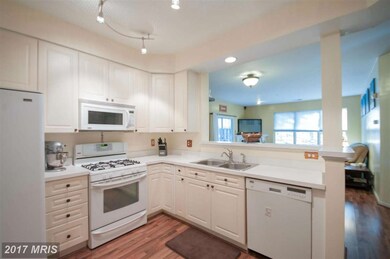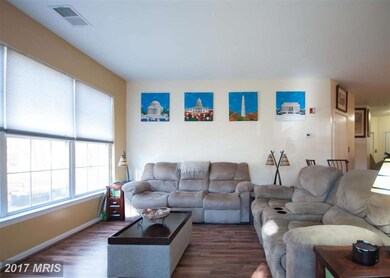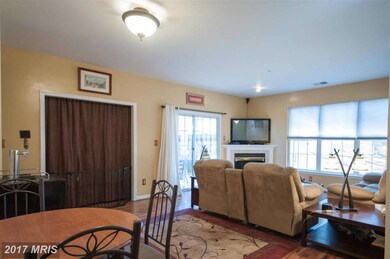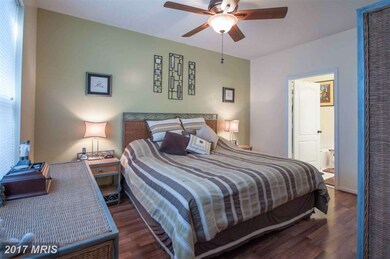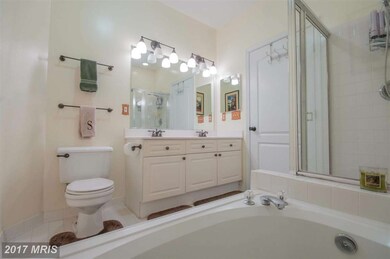
7712 Haynes Point Way Unit A Alexandria, VA 22315
Highlights
- Fitness Center
- Private Pool
- Contemporary Architecture
- Island Creek Elementary School Rated A-
- Clubhouse
- Traditional Floor Plan
About This Home
As of February 2015Open floor plan on ground level with fenced patio and yard. Unit backs to wooded common area. Hardwood floors through out with LR fire place. 3 BR 2 Baths. Enjoy pools, tennis, basket ball and club house and jogging and walking paths (.BIKE SHORT CUT to Springfield metro) Please give as much notice as possible == there is a nanny with 2 babies .
Last Agent to Sell the Property
Mary Sage
Long & Foster Real Estate, Inc. Listed on: 01/14/2015
Last Buyer's Agent
Peggy Parker
Samson Properties

Property Details
Home Type
- Condominium
Est. Annual Taxes
- $3,150
Year Built
- Built in 1997
Lot Details
- Backs To Open Common Area
- Property is Fully Fenced
- Property is in very good condition
HOA Fees
- $290 Monthly HOA Fees
Home Design
- Contemporary Architecture
- Brick Exterior Construction
Interior Spaces
- 1,277 Sq Ft Home
- Property has 1 Level
- Traditional Floor Plan
- Gas Fireplace
- Window Treatments
- Entrance Foyer
- Combination Dining and Living Room
- Wood Flooring
Kitchen
- Breakfast Area or Nook
- Eat-In Kitchen
- Gas Oven or Range
- Range Hood
- <<microwave>>
- Ice Maker
- Dishwasher
- Disposal
Bedrooms and Bathrooms
- 3 Main Level Bedrooms
- En-Suite Primary Bedroom
- En-Suite Bathroom
- 2 Full Bathrooms
Laundry
- Laundry Room
- Dryer
- Washer
Parking
- On-Street Parking
- Rented or Permit Required
- Assigned Parking
Outdoor Features
- Private Pool
- Shed
Schools
- Hayfield Elementary School
- Hayfield Secondary Middle School
- Hayfield High School
Utilities
- Forced Air Heating and Cooling System
- Vented Exhaust Fan
- Natural Gas Water Heater
- Public Septic
Listing and Financial Details
- Assessor Parcel Number 99-2-11-11-A
Community Details
Overview
- Association fees include reserve funds, recreation facility, pool(s), insurance, snow removal, trash, water
- Low-Rise Condominium
- Cardinal Place Subdivision, Douglas Floorplan
- Carrdinal Place Community
- The community has rules related to commercial vehicles not allowed
Amenities
- Clubhouse
- Community Center
Recreation
- Tennis Courts
- Community Basketball Court
- Community Playground
- Fitness Center
- Jogging Path
Ownership History
Purchase Details
Home Financials for this Owner
Home Financials are based on the most recent Mortgage that was taken out on this home.Purchase Details
Home Financials for this Owner
Home Financials are based on the most recent Mortgage that was taken out on this home.Purchase Details
Home Financials for this Owner
Home Financials are based on the most recent Mortgage that was taken out on this home.Purchase Details
Home Financials for this Owner
Home Financials are based on the most recent Mortgage that was taken out on this home.Similar Homes in Alexandria, VA
Home Values in the Area
Average Home Value in this Area
Purchase History
| Date | Type | Sale Price | Title Company |
|---|---|---|---|
| Warranty Deed | $305,000 | -- | |
| Warranty Deed | $299,900 | -- | |
| Warranty Deed | $335,000 | -- | |
| Deed | $139,350 | -- |
Mortgage History
| Date | Status | Loan Amount | Loan Type |
|---|---|---|---|
| Open | $26,334 | Credit Line Revolving | |
| Open | $291,500 | New Conventional | |
| Closed | $378,510 | VA | |
| Closed | $295,850 | New Conventional | |
| Previous Owner | $294,464 | FHA | |
| Previous Owner | $220,000 | New Conventional | |
| Previous Owner | $142,100 | VA |
Property History
| Date | Event | Price | Change | Sq Ft Price |
|---|---|---|---|---|
| 02/26/2015 02/26/15 | Sold | $305,000 | 0.0% | $239 / Sq Ft |
| 01/15/2015 01/15/15 | Pending | -- | -- | -- |
| 01/14/2015 01/14/15 | For Sale | $305,000 | +1.7% | $239 / Sq Ft |
| 06/03/2013 06/03/13 | Sold | $299,900 | 0.0% | $235 / Sq Ft |
| 03/16/2013 03/16/13 | Pending | -- | -- | -- |
| 03/01/2013 03/01/13 | For Sale | $299,900 | 0.0% | $235 / Sq Ft |
| 03/01/2013 03/01/13 | Off Market | $299,900 | -- | -- |
Tax History Compared to Growth
Tax History
| Year | Tax Paid | Tax Assessment Tax Assessment Total Assessment is a certain percentage of the fair market value that is determined by local assessors to be the total taxable value of land and additions on the property. | Land | Improvement |
|---|---|---|---|---|
| 2024 | $4,720 | $407,400 | $81,000 | $326,400 |
| 2023 | $4,552 | $403,370 | $81,000 | $322,370 |
| 2022 | $4,311 | $376,980 | $75,000 | $301,980 |
| 2021 | $4,059 | $345,850 | $69,000 | $276,850 |
| 2020 | $3,861 | $326,270 | $65,000 | $261,270 |
| 2019 | $3,678 | $310,730 | $61,000 | $249,730 |
| 2018 | $3,588 | $303,150 | $61,000 | $242,150 |
| 2017 | $3,451 | $297,210 | $59,000 | $238,210 |
| 2016 | $3,443 | $297,210 | $59,000 | $238,210 |
| 2015 | $3,220 | $288,550 | $58,000 | $230,550 |
| 2014 | $3,150 | $282,890 | $57,000 | $225,890 |
Agents Affiliated with this Home
-
M
Seller's Agent in 2015
Mary Sage
Long & Foster
-
P
Buyer's Agent in 2015
Peggy Parker
Samson Properties
-
T
Seller's Agent in 2013
Tom Greenlee
RE/MAX
Map
Source: Bright MLS
MLS Number: 1003684107
APN: 0992-1111-A
- 7721 Sullivan Cir
- 7716 Effingham Square
- 7711 Beulah St
- 6723 Royal Thomas Way
- 7702 Ousley Place
- 6529 Old Carriage Dr
- 6504 Old Carriage Ln
- 6645 Morning View Ct
- 6416 Caleb Ct
- 6768 Morning Ride Cir
- 6612 Birchleigh Way
- 6609 Sky Blue Ct
- 6329 Miller Dr
- 8074 Sky Blue Dr
- 6707 Jerome St
- 6558 Lochleigh Ct
- 6638 Briarleigh Way
- 6455 Rockshire St
- 6631 Rockleigh Way
- 6331 Steinway St
