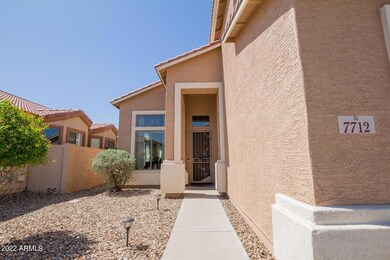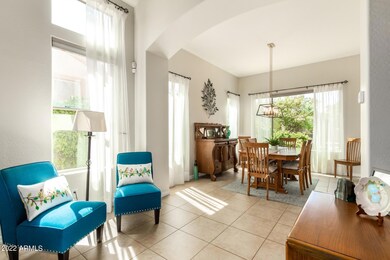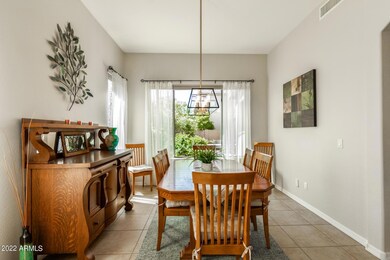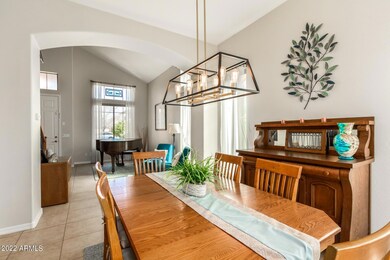
7712 S 25th Ave Phoenix, AZ 85041
South Mountain NeighborhoodHighlights
- Mountain View
- Vaulted Ceiling
- Covered patio or porch
- Phoenix Coding Academy Rated A
- Granite Countertops
- 2 Car Direct Access Garage
About This Home
As of April 2022Welcome Home! 5 bedroom, 3 bathroom, including FULL bedroom and bathroom downstairs in great condition. Original homeowners! Property has been very well upkept and maintained. Some of the many features include vaulted ceilings and lots of windows! Neutral tile flooring and luxury vinyl plank flooring in LV and bedroom installed 2021. The formal dining area has lots of natural lighting. This kitchen includes staggered wood cabinets with crown molding, granite counters, desk & island. The family room & kitchen overlooks the perfectly landscaped backyard with a patio and extended pavers. This backyard is ready for family gatherings and barbeques with mtn views. Upstairs you will find a cozy loft flexible for a media room, office space or reading area and double doors to the master suite Carpets & windows professionally cleaned
Exterior home painted 2018
New 75 gal water heater installed 2019
Storage area in garage is 11x19
Last Agent to Sell the Property
Realty ONE Group License #SA573506000 Listed on: 03/17/2022
Home Details
Home Type
- Single Family
Est. Annual Taxes
- $3,256
Year Built
- Built in 2007
Lot Details
- 6,617 Sq Ft Lot
- Desert faces the front and back of the property
- Block Wall Fence
- Grass Covered Lot
HOA Fees
- $82 Monthly HOA Fees
Parking
- 2 Car Direct Access Garage
- Garage Door Opener
Home Design
- Wood Frame Construction
- Tile Roof
- Stucco
Interior Spaces
- 2,882 Sq Ft Home
- 2-Story Property
- Vaulted Ceiling
- Ceiling Fan
- Double Pane Windows
- Mountain Views
- Washer and Dryer Hookup
Kitchen
- Breakfast Bar
- Built-In Microwave
- Kitchen Island
- Granite Countertops
Flooring
- Floors Updated in 2021
- Carpet
- Laminate
- Tile
Bedrooms and Bathrooms
- 5 Bedrooms
- Primary Bathroom is a Full Bathroom
- 3 Bathrooms
- Dual Vanity Sinks in Primary Bathroom
- Bathtub With Separate Shower Stall
Outdoor Features
- Covered patio or porch
Schools
- Southwest Elementary School
- Phoenix Coding Academy Middle School
- Cesar Chavez High School
Utilities
- Central Air
- Heating System Uses Natural Gas
- High Speed Internet
- Cable TV Available
Listing and Financial Details
- Tax Lot 334
- Assessor Parcel Number 300-17-554
Community Details
Overview
- Association fees include ground maintenance
- City Property Mgmt Association, Phone Number (602) 437-4777
- Built by RICHMOND AMERICAN HOMES
- Silva Mountain Unit 1 Subdivision
Recreation
- Community Playground
- Bike Trail
Ownership History
Purchase Details
Home Financials for this Owner
Home Financials are based on the most recent Mortgage that was taken out on this home.Purchase Details
Home Financials for this Owner
Home Financials are based on the most recent Mortgage that was taken out on this home.Purchase Details
Home Financials for this Owner
Home Financials are based on the most recent Mortgage that was taken out on this home.Similar Homes in the area
Home Values in the Area
Average Home Value in this Area
Purchase History
| Date | Type | Sale Price | Title Company |
|---|---|---|---|
| Warranty Deed | $540,000 | Driggs Title Agency | |
| Warranty Deed | $540,000 | Driggs Title Agency | |
| Special Warranty Deed | $277,810 | Fidelity National Title |
Mortgage History
| Date | Status | Loan Amount | Loan Type |
|---|---|---|---|
| Open | $513,000 | New Conventional | |
| Closed | $513,000 | New Conventional | |
| Previous Owner | $177,810 | New Conventional |
Property History
| Date | Event | Price | Change | Sq Ft Price |
|---|---|---|---|---|
| 02/24/2025 02/24/25 | For Sale | $499,999 | -7.4% | $173 / Sq Ft |
| 04/19/2022 04/19/22 | Sold | $540,000 | +3.9% | $187 / Sq Ft |
| 03/17/2022 03/17/22 | For Sale | $519,900 | -- | $180 / Sq Ft |
Tax History Compared to Growth
Tax History
| Year | Tax Paid | Tax Assessment Tax Assessment Total Assessment is a certain percentage of the fair market value that is determined by local assessors to be the total taxable value of land and additions on the property. | Land | Improvement |
|---|---|---|---|---|
| 2025 | $3,326 | $25,248 | -- | -- |
| 2024 | $3,224 | $24,046 | -- | -- |
| 2023 | $3,224 | $34,720 | $6,940 | $27,780 |
| 2022 | $3,157 | $26,500 | $5,300 | $21,200 |
| 2021 | $3,256 | $25,230 | $5,040 | $20,190 |
| 2020 | $3,215 | $23,850 | $4,770 | $19,080 |
| 2019 | $3,106 | $22,830 | $4,560 | $18,270 |
| 2018 | $3,017 | $22,470 | $4,490 | $17,980 |
| 2017 | $2,812 | $20,610 | $4,120 | $16,490 |
| 2016 | $2,668 | $19,900 | $3,980 | $15,920 |
| 2015 | $2,479 | $18,820 | $3,760 | $15,060 |
Agents Affiliated with this Home
-
Norma Duran

Seller's Agent in 2025
Norma Duran
eXp Realty
(480) 788-9234
3 Total Sales
-
Luisa Magana
L
Seller's Agent in 2022
Luisa Magana
Realty One Group
(602) 361-6385
3 in this area
23 Total Sales
-
Christopher Bole

Buyer's Agent in 2022
Christopher Bole
Real Broker
(480) 889-4211
5 in this area
147 Total Sales
Map
Source: Arizona Regional Multiple Listing Service (ARMLS)
MLS Number: 6369921
APN: 300-17-554
- 2441 W Beverly Rd
- 2413 W Beverly Rd
- 7418 S 25th Ln
- 7419 S 25th Dr
- 2315 W Beverly Rd
- 7313 S 25th Dr
- 2515 W Minton St
- 7848 S 27th Ave
- 7815 S 22nd Ln
- 2229 W Harwell Rd
- 2750 W Pollack St
- 2314 W Alicia Dr
- 2336 W Magdalena Ln
- 2323 W Alicia Dr Unit 1
- 7410 S 22nd Ln
- 2518 W Carson Rd
- 2146 W Ian Dr
- 2211 W Desert Ln
- 2124 W Harwell Rd
- 2808 W Latona Rd Unit 5






