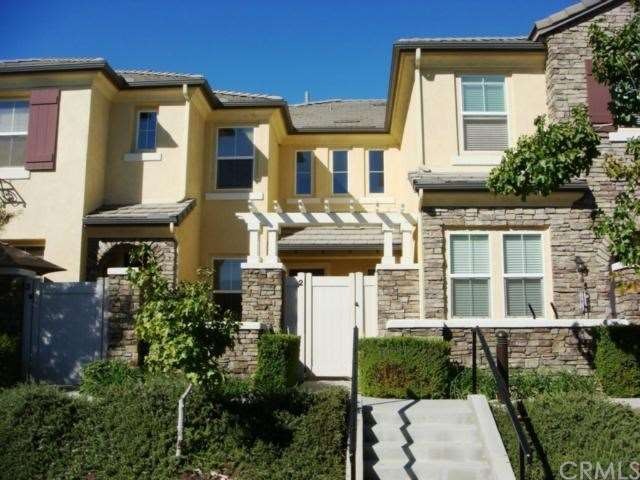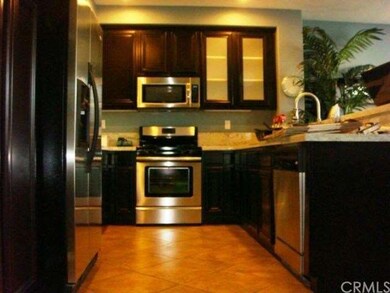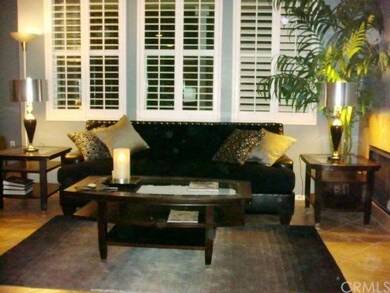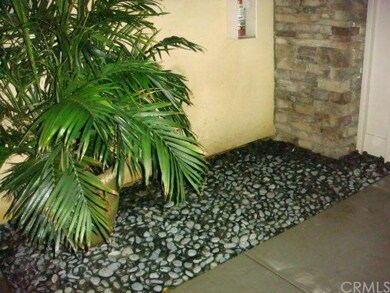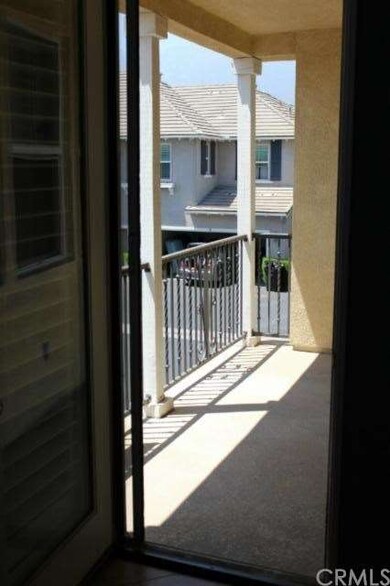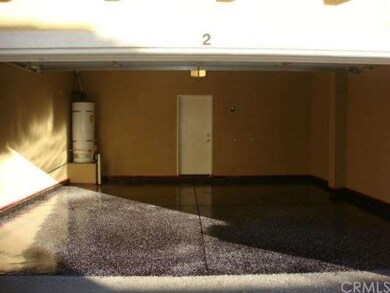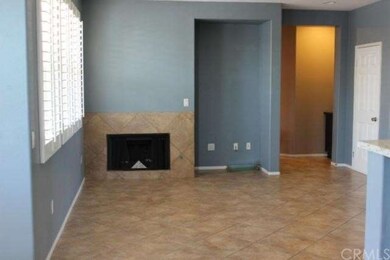
7713 Chambray Place Unit 2 Rancho Cucamonga, CA 91739
Victoria NeighborhoodHighlights
- Private Pool
- Open Floorplan
- Balcony
- Terra Vista Elementary Rated A
- Granite Countertops
- Plantation Shutters
About This Home
As of June 2021Price just reduced!! This gorgeous highly sought after Strathmore condo is 1,305 square feet featuring designer upgrades everywhere. Terrific open floor plan with two bedrooms and two baths upstairs, spacious living room with a cozy fireplace, and an attached two car garage. Ideal for single household, young family, or rental income. Tastefully upgraded and ideally located adjacent to Victoria Gardens. Walking distance to the mall with retail shopping, fine dining restaurants, and entertainment. This home is well appointed with a huge gourmet island kitchen, granite counter tops, and stainless look appliances. All appliances are included: front loading washer and dryer with pedestals, refrigerator, oven, dishwasher, and microwave. Custom-made white plantation shutters throughout the house, epoxy floor garage, and tile in the living areas. Built-in computer desk offers an office work space. HOA amenities include a pool, jacuzzi, and playground area. Close and easy access to 10, 15, and 210 freeway. Seller is motivated.
Last Agent to Sell the Property
Together Realty License #01955937 Listed on: 06/25/2014
Property Details
Home Type
- Condominium
Est. Annual Taxes
- $6,690
Year Built
- Built in 2004
HOA Fees
- $198 Monthly HOA Fees
Parking
- 2 Car Attached Garage
Interior Spaces
- 1,305 Sq Ft Home
- Open Floorplan
- Ceiling Fan
- Plantation Shutters
- Family Room with Fireplace
- Tile Flooring
- Alarm System
- Laundry Room
Kitchen
- Breakfast Bar
- Convection Oven
- Microwave
- Dishwasher
- Granite Countertops
Bedrooms and Bathrooms
- 2 Bedrooms
- All Upper Level Bedrooms
- 2 Full Bathrooms
Pool
- Private Pool
- Spa
Additional Features
- Balcony
- Two or More Common Walls
- Central Heating and Cooling System
Listing and Financial Details
- Tax Lot 1
- Tax Tract Number 16612
- Assessor Parcel Number 0227598110000
Community Details
Overview
- 92 Units
Amenities
- Picnic Area
Recreation
- Community Playground
- Community Pool
- Community Spa
Security
- Carbon Monoxide Detectors
- Fire and Smoke Detector
Ownership History
Purchase Details
Home Financials for this Owner
Home Financials are based on the most recent Mortgage that was taken out on this home.Purchase Details
Home Financials for this Owner
Home Financials are based on the most recent Mortgage that was taken out on this home.Purchase Details
Home Financials for this Owner
Home Financials are based on the most recent Mortgage that was taken out on this home.Purchase Details
Purchase Details
Home Financials for this Owner
Home Financials are based on the most recent Mortgage that was taken out on this home.Purchase Details
Home Financials for this Owner
Home Financials are based on the most recent Mortgage that was taken out on this home.Similar Homes in Rancho Cucamonga, CA
Home Values in the Area
Average Home Value in this Area
Purchase History
| Date | Type | Sale Price | Title Company |
|---|---|---|---|
| Grant Deed | $485,000 | Usa National Title Company | |
| Interfamily Deed Transfer | -- | Landwood Title Company | |
| Grant Deed | $330,000 | Landwood Title Company | |
| Grant Deed | $221,500 | First American Title Ins Co | |
| Trustee Deed | $284,025 | National Title Ins Co Of Ny | |
| Interfamily Deed Transfer | -- | Lawyers Title Company | |
| Grant Deed | $370,500 | Lawyers Title Company |
Mortgage History
| Date | Status | Loan Amount | Loan Type |
|---|---|---|---|
| Open | $382,400 | New Conventional | |
| Previous Owner | $100,000 | Credit Line Revolving | |
| Previous Owner | $54,000 | Credit Line Revolving | |
| Previous Owner | $247,500 | Adjustable Rate Mortgage/ARM | |
| Previous Owner | $182,400 | New Conventional | |
| Previous Owner | $47,500 | Purchase Money Mortgage | |
| Previous Owner | $296,302 | Fannie Mae Freddie Mac | |
| Previous Owner | $74,076 | Stand Alone Second |
Property History
| Date | Event | Price | Change | Sq Ft Price |
|---|---|---|---|---|
| 06/08/2021 06/08/21 | Sold | $485,000 | -1.0% | $372 / Sq Ft |
| 05/06/2021 05/06/21 | Pending | -- | -- | -- |
| 05/06/2021 05/06/21 | Price Changed | $490,000 | +1.0% | $375 / Sq Ft |
| 05/04/2021 05/04/21 | Off Market | $485,000 | -- | -- |
| 05/01/2021 05/01/21 | For Sale | $445,000 | 0.0% | $341 / Sq Ft |
| 03/12/2015 03/12/15 | Rented | $1,850 | 0.0% | -- |
| 03/12/2015 03/12/15 | For Rent | $1,850 | 0.0% | -- |
| 10/31/2014 10/31/14 | Rented | $1,850 | 0.0% | -- |
| 10/31/2014 10/31/14 | For Rent | $1,850 | 0.0% | -- |
| 08/21/2014 08/21/14 | Sold | $330,000 | +0.3% | $253 / Sq Ft |
| 07/15/2014 07/15/14 | Price Changed | $329,000 | -5.7% | $252 / Sq Ft |
| 07/07/2014 07/07/14 | Price Changed | $349,000 | -5.4% | $267 / Sq Ft |
| 06/25/2014 06/25/14 | For Sale | $369,000 | -- | $283 / Sq Ft |
Tax History Compared to Growth
Tax History
| Year | Tax Paid | Tax Assessment Tax Assessment Total Assessment is a certain percentage of the fair market value that is determined by local assessors to be the total taxable value of land and additions on the property. | Land | Improvement |
|---|---|---|---|---|
| 2025 | $6,690 | $524,980 | $131,245 | $393,735 |
| 2024 | $6,690 | $514,687 | $128,672 | $386,015 |
| 2023 | $6,530 | $504,595 | $126,149 | $378,446 |
| 2022 | $6,445 | $494,700 | $123,675 | $371,025 |
| 2021 | $5,059 | $366,407 | $91,602 | $274,805 |
| 2020 | $5,006 | $362,650 | $90,663 | $271,987 |
| 2019 | $4,895 | $355,539 | $88,885 | $266,654 |
| 2018 | $4,887 | $348,567 | $87,142 | $261,425 |
| 2017 | $4,697 | $341,732 | $85,433 | $256,299 |
| 2016 | $4,583 | $335,032 | $83,758 | $251,274 |
| 2015 | $4,551 | $330,000 | $82,500 | $247,500 |
| 2014 | $3,496 | $232,685 | $100,847 | $131,838 |
Agents Affiliated with this Home
-

Seller's Agent in 2021
Dana McCausland
REALTY MASTERS & ASSOCIATES
(909) 215-7404
4 in this area
193 Total Sales
-
W
Buyer's Agent in 2021
Wai Man Chan
TAMMY CHAN
(626) 444-6696
1 in this area
12 Total Sales
-

Seller's Agent in 2015
Ghislaine Villeneuve
Together Realty
(949) 559-8451
48 Total Sales
Map
Source: California Regional Multiple Listing Service (CRMLS)
MLS Number: OC14133455
APN: 1090-484-11
- 7676 Papyrus Place Unit 2
- 12377 Hollyhock Dr Unit 3
- 12445 Benton Dr Unit 3
- 12260 Chorus Dr
- 12455 Benton Dr Unit 2
- 12474 Benton Dr Unit 2
- 7459 Solstice Place
- 7647 Creole Place Unit 5
- 7449 Solstice Place
- 7431 Starfire Place
- 12393 Meritage Ct
- 7418 Solstice Place
- 7374 Luminaire Place
- 11868 Bunker Hill Dr
- 11867 Worcester Dr
- 7356 Luminaire Place
- 12619 Elk Cove Ct
- 12173 Meridian Dr
- 7400 Arbor Ln
- 12632 Chimney Rock Dr
