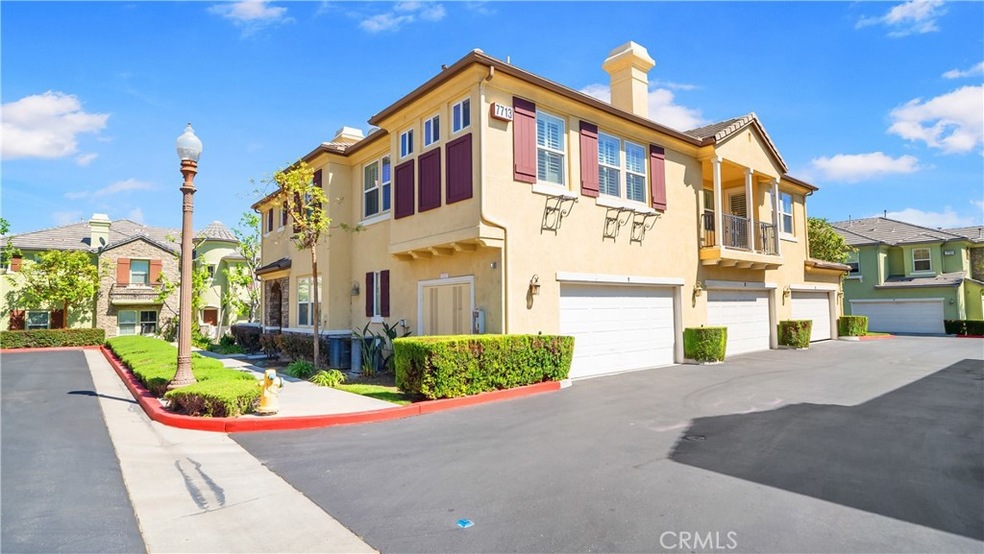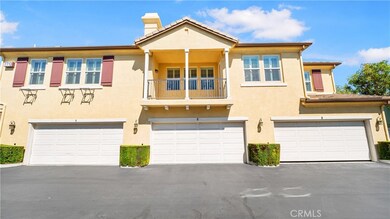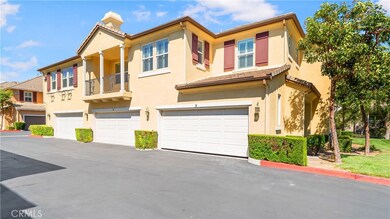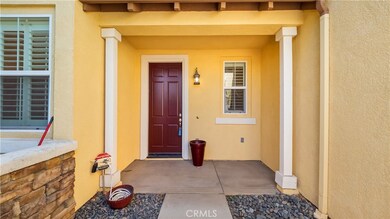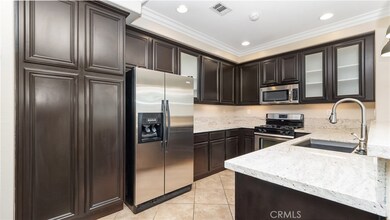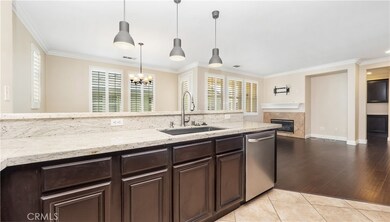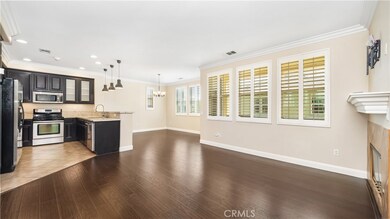
7713 Chambray Place Unit 2 Rancho Cucamonga, CA 91739
Victoria NeighborhoodHighlights
- In Ground Pool
- Open Floorplan
- Private Yard
- Terra Vista Elementary Rated A
- Granite Countertops
- 2 Car Direct Access Garage
About This Home
As of June 2021JUST LISTED BEAUTIFUL 2 BEDROOM CONDO IN THE DESIRABLE STRATHMORE COMMUNITY. Here is the turnkey property you have been looking for. Has a gorgeous kitchen with rich dark wood cabinets, stainless steel appliances, granite counter tops. Spacious family room with fireplace and upgraded laminated flooring that looks like wood, custom shutters. Two spacious bedrooms with walk in closet and two full baths. Private balcony to relax on. Two car garage with direct access into home. Laundry room, and private patio with a fenced in yard perfect for pets and kids. Great location right across the street from Victoria Gardens all kinds of shopping, and places to eat, easy freeway access. Community features pool, spa and play ground to enjoy in the summer. Fully gated for extra security and very low HOA fees. Check out the Zillow Video Tour.
Last Agent to Sell the Property
REALTY MASTERS & ASSOCIATES License #0782003 Listed on: 05/01/2021

Property Details
Home Type
- Condominium
Est. Annual Taxes
- $6,690
Year Built
- Built in 2004
Lot Details
- Two or More Common Walls
- Private Yard
HOA Fees
- $235 Monthly HOA Fees
Parking
- 2 Car Direct Access Garage
- Parking Available
Home Design
- Turnkey
- Tile Roof
Interior Spaces
- 1,305 Sq Ft Home
- Open Floorplan
- Built-In Features
- Recessed Lighting
- Entryway
- Family Room with Fireplace
- Family Room Off Kitchen
Kitchen
- Open to Family Room
- Eat-In Kitchen
- Breakfast Bar
- Gas Oven
- Gas Range
- Microwave
- Dishwasher
- Granite Countertops
- Disposal
Flooring
- Laminate
- Tile
Bedrooms and Bathrooms
- 2 Bedrooms
- All Upper Level Bedrooms
- Dressing Area
- 2 Full Bathrooms
- Makeup or Vanity Space
- Bathtub with Shower
- Walk-in Shower
- Exhaust Fan In Bathroom
Laundry
- Laundry Room
- Washer and Gas Dryer Hookup
Home Security
Pool
- In Ground Pool
- Heated Spa
- In Ground Spa
Outdoor Features
- Enclosed patio or porch
- Exterior Lighting
Utilities
- Forced Air Heating and Cooling System
Listing and Financial Details
- Tax Lot 1
- Tax Tract Number 16612
- Assessor Parcel Number 1090484110000
Community Details
Overview
- Strathmore Association, Phone Number (909) 941-0201
Recreation
- Community Pool
- Community Spa
Security
- Carbon Monoxide Detectors
- Fire and Smoke Detector
Ownership History
Purchase Details
Home Financials for this Owner
Home Financials are based on the most recent Mortgage that was taken out on this home.Purchase Details
Home Financials for this Owner
Home Financials are based on the most recent Mortgage that was taken out on this home.Purchase Details
Home Financials for this Owner
Home Financials are based on the most recent Mortgage that was taken out on this home.Purchase Details
Purchase Details
Home Financials for this Owner
Home Financials are based on the most recent Mortgage that was taken out on this home.Purchase Details
Home Financials for this Owner
Home Financials are based on the most recent Mortgage that was taken out on this home.Similar Homes in Rancho Cucamonga, CA
Home Values in the Area
Average Home Value in this Area
Purchase History
| Date | Type | Sale Price | Title Company |
|---|---|---|---|
| Grant Deed | $485,000 | Usa National Title Company | |
| Interfamily Deed Transfer | -- | Landwood Title Company | |
| Grant Deed | $330,000 | Landwood Title Company | |
| Grant Deed | $221,500 | First American Title Ins Co | |
| Trustee Deed | $284,025 | National Title Ins Co Of Ny | |
| Interfamily Deed Transfer | -- | Lawyers Title Company | |
| Grant Deed | $370,500 | Lawyers Title Company |
Mortgage History
| Date | Status | Loan Amount | Loan Type |
|---|---|---|---|
| Open | $382,400 | New Conventional | |
| Previous Owner | $100,000 | Credit Line Revolving | |
| Previous Owner | $54,000 | Credit Line Revolving | |
| Previous Owner | $247,500 | Adjustable Rate Mortgage/ARM | |
| Previous Owner | $182,400 | New Conventional | |
| Previous Owner | $47,500 | Purchase Money Mortgage | |
| Previous Owner | $296,302 | Fannie Mae Freddie Mac | |
| Previous Owner | $74,076 | Stand Alone Second |
Property History
| Date | Event | Price | Change | Sq Ft Price |
|---|---|---|---|---|
| 06/08/2021 06/08/21 | Sold | $485,000 | -1.0% | $372 / Sq Ft |
| 05/06/2021 05/06/21 | Pending | -- | -- | -- |
| 05/06/2021 05/06/21 | Price Changed | $490,000 | +1.0% | $375 / Sq Ft |
| 05/04/2021 05/04/21 | Off Market | $485,000 | -- | -- |
| 05/01/2021 05/01/21 | For Sale | $445,000 | 0.0% | $341 / Sq Ft |
| 03/12/2015 03/12/15 | Rented | $1,850 | 0.0% | -- |
| 03/12/2015 03/12/15 | For Rent | $1,850 | 0.0% | -- |
| 10/31/2014 10/31/14 | Rented | $1,850 | 0.0% | -- |
| 10/31/2014 10/31/14 | For Rent | $1,850 | 0.0% | -- |
| 08/21/2014 08/21/14 | Sold | $330,000 | +0.3% | $253 / Sq Ft |
| 07/15/2014 07/15/14 | Price Changed | $329,000 | -5.7% | $252 / Sq Ft |
| 07/07/2014 07/07/14 | Price Changed | $349,000 | -5.4% | $267 / Sq Ft |
| 06/25/2014 06/25/14 | For Sale | $369,000 | -- | $283 / Sq Ft |
Tax History Compared to Growth
Tax History
| Year | Tax Paid | Tax Assessment Tax Assessment Total Assessment is a certain percentage of the fair market value that is determined by local assessors to be the total taxable value of land and additions on the property. | Land | Improvement |
|---|---|---|---|---|
| 2025 | $6,690 | $524,980 | $131,245 | $393,735 |
| 2024 | $6,690 | $514,687 | $128,672 | $386,015 |
| 2023 | $6,530 | $504,595 | $126,149 | $378,446 |
| 2022 | $6,445 | $494,700 | $123,675 | $371,025 |
| 2021 | $5,059 | $366,407 | $91,602 | $274,805 |
| 2020 | $5,006 | $362,650 | $90,663 | $271,987 |
| 2019 | $4,895 | $355,539 | $88,885 | $266,654 |
| 2018 | $4,887 | $348,567 | $87,142 | $261,425 |
| 2017 | $4,697 | $341,732 | $85,433 | $256,299 |
| 2016 | $4,583 | $335,032 | $83,758 | $251,274 |
| 2015 | $4,551 | $330,000 | $82,500 | $247,500 |
| 2014 | $3,496 | $232,685 | $100,847 | $131,838 |
Agents Affiliated with this Home
-

Seller's Agent in 2021
Dana McCausland
REALTY MASTERS & ASSOCIATES
(909) 215-7404
4 in this area
193 Total Sales
-
W
Buyer's Agent in 2021
Wai Man Chan
TAMMY CHAN
(626) 444-6696
1 in this area
12 Total Sales
-

Seller's Agent in 2015
Ghislaine Villeneuve
Together Realty
(949) 559-8451
48 Total Sales
Map
Source: California Regional Multiple Listing Service (CRMLS)
MLS Number: CV21092729
APN: 1090-484-11
- 7676 Papyrus Place Unit 2
- 12377 Hollyhock Dr Unit 3
- 12445 Benton Dr Unit 3
- 12260 Chorus Dr
- 12455 Benton Dr Unit 2
- 12474 Benton Dr Unit 2
- 7459 Solstice Place
- 7647 Creole Place Unit 5
- 7449 Solstice Place
- 7431 Starfire Place
- 12393 Meritage Ct
- 7418 Solstice Place
- 7374 Luminaire Place
- 11868 Bunker Hill Dr
- 11867 Worcester Dr
- 7356 Luminaire Place
- 12619 Elk Cove Ct
- 12173 Meridian Dr
- 7400 Arbor Ln
- 12632 Chimney Rock Dr
