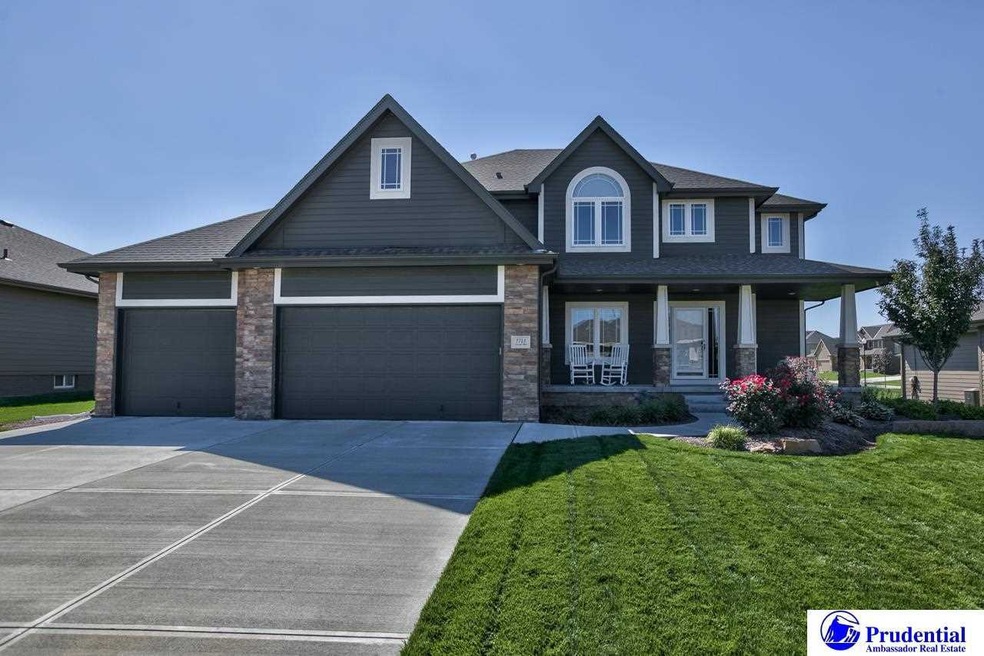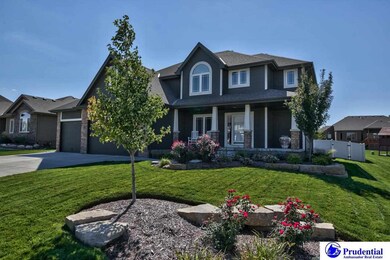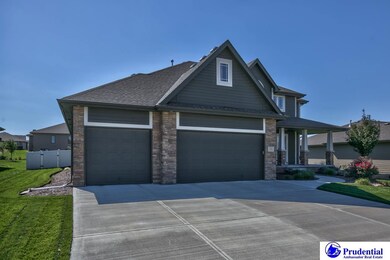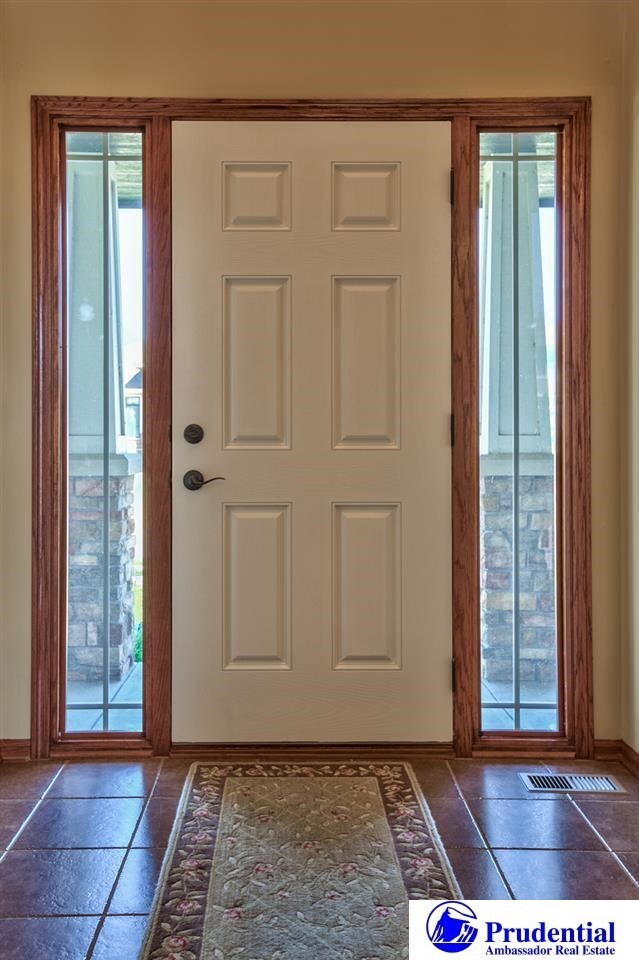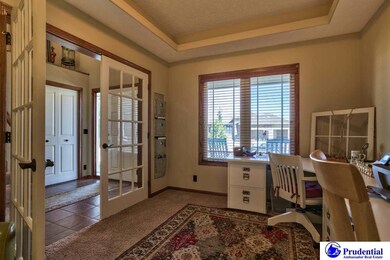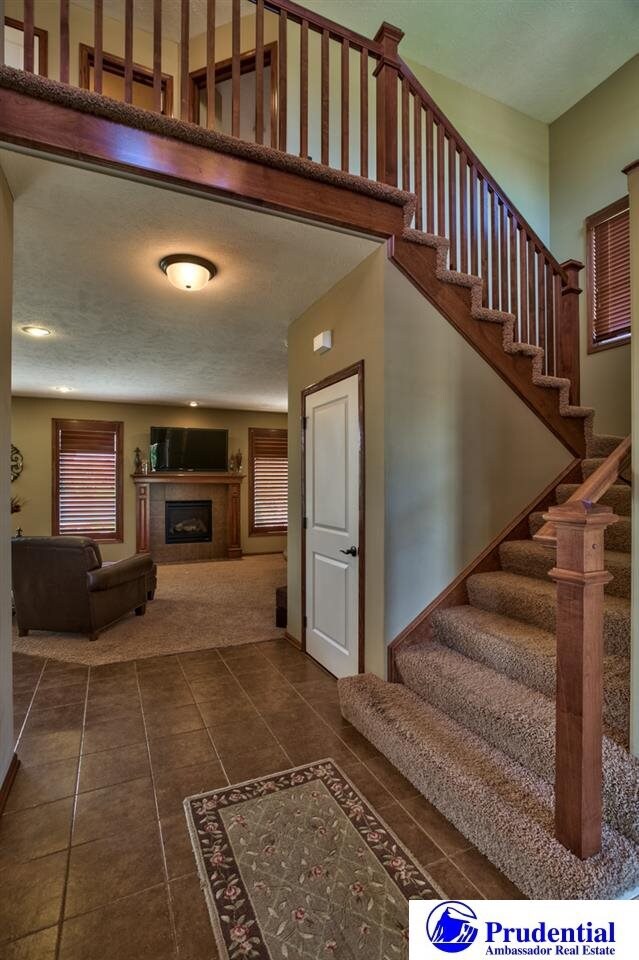
7713 Overview St Papillion, NE 68046
Estimated Value: $472,005 - $567,000
Highlights
- Spa
- Cathedral Ceiling
- No HOA
- Bell Elementary School Rated A-
- Whirlpool Bathtub
- Porch
About This Home
As of November 2013Fantastic 4 bdrm, 4 car 2-story in Shadow Lake.Features inc:Elegant display of prof. landscaping with stone accents topped off with a back yard paver patio/fire pit,and pergola.Outside features incld a sprinkler sys,cvrd front porch,and 4 car garage with work bench.Inside a 2-story entry to an open floor plan with a lrg kitchen,Granite tops,Birch Cabinetry,tiled floor and hidden pantry.Other features include Fireplace,drop zone,large Master Suite with walk in shower and large unf basmnt.
Last Agent to Sell the Property
BHHS Ambassador Real Estate License #20020298 Listed on: 09/24/2013

Home Details
Home Type
- Single Family
Est. Annual Taxes
- $7,428
Year Built
- Built in 2009
Lot Details
- Lot Dimensions are 84 x 135
- Property is Fully Fenced
- Privacy Fence
- Level Lot
- Sprinkler System
Parking
- 4 Car Attached Garage
- Tandem Garage
Home Design
- Composition Roof
Interior Spaces
- 2,656 Sq Ft Home
- 2-Story Property
- Cathedral Ceiling
- Ceiling Fan
- Window Treatments
- Two Story Entrance Foyer
- Living Room with Fireplace
- Dining Area
- Basement
- Basement Windows
Kitchen
- Oven
- Microwave
- Dishwasher
- Disposal
Flooring
- Wall to Wall Carpet
- Ceramic Tile
- Vinyl
Bedrooms and Bathrooms
- 4 Bedrooms
- Walk-In Closet
- Dual Sinks
- Whirlpool Bathtub
Outdoor Features
- Spa
- Covered Deck
- Patio
- Porch
Schools
- Bell Elementary School
- Papillion Middle School
- Papillion-La Vista South High School
Utilities
- Forced Air Heating and Cooling System
- Heating System Uses Gas
- Cable TV Available
Community Details
- No Home Owners Association
- Shadow Lake Subdivision
Listing and Financial Details
- Assessor Parcel Number 011588805
- Tax Block 130
Ownership History
Purchase Details
Purchase Details
Home Financials for this Owner
Home Financials are based on the most recent Mortgage that was taken out on this home.Purchase Details
Home Financials for this Owner
Home Financials are based on the most recent Mortgage that was taken out on this home.Similar Homes in Papillion, NE
Home Values in the Area
Average Home Value in this Area
Purchase History
| Date | Buyer | Sale Price | Title Company |
|---|---|---|---|
| Overview Properties Llc | -- | None Listed On Document | |
| Parks Eric | $309,000 | Nebraska Title Company | |
| Cook Darin | $288,000 | -- |
Mortgage History
| Date | Status | Borrower | Loan Amount |
|---|---|---|---|
| Previous Owner | Cook Darin L | $15,000 | |
| Previous Owner | Cook Darin | $275,793 | |
| Previous Owner | Barr Homes Inc | $225,500 |
Property History
| Date | Event | Price | Change | Sq Ft Price |
|---|---|---|---|---|
| 11/01/2013 11/01/13 | Sold | $308,900 | -4.9% | $116 / Sq Ft |
| 10/01/2013 10/01/13 | Pending | -- | -- | -- |
| 09/24/2013 09/24/13 | For Sale | $324,900 | -- | $122 / Sq Ft |
Tax History Compared to Growth
Tax History
| Year | Tax Paid | Tax Assessment Tax Assessment Total Assessment is a certain percentage of the fair market value that is determined by local assessors to be the total taxable value of land and additions on the property. | Land | Improvement |
|---|---|---|---|---|
| 2024 | $7,956 | $405,090 | $65,000 | $340,090 |
| 2023 | $7,956 | $370,130 | $59,500 | $310,630 |
| 2022 | $7,990 | $340,164 | $59,500 | $280,664 |
| 2021 | $8,195 | $324,079 | $52,000 | $272,079 |
| 2020 | $8,114 | $318,778 | $52,000 | $266,778 |
| 2019 | $8,130 | $311,396 | $46,000 | $265,396 |
| 2018 | $8,017 | $306,174 | $46,000 | $260,174 |
| 2017 | $7,920 | $302,737 | $46,000 | $256,737 |
| 2016 | $7,742 | $295,707 | $46,000 | $249,707 |
| 2015 | $7,653 | $292,665 | $46,000 | $246,665 |
| 2014 | $7,617 | $290,416 | $44,000 | $246,416 |
| 2012 | -- | $285,256 | $42,000 | $243,256 |
Agents Affiliated with this Home
-
Matt Haynes
M
Seller's Agent in 2013
Matt Haynes
BHHS Ambassador Real Estate
(402) 681-2080
30 Total Sales
-
Karen Kielian

Buyer's Agent in 2013
Karen Kielian
Keller Williams Greater Omaha
(402) 670-8823
214 Total Sales
Map
Source: Great Plains Regional MLS
MLS Number: 21317904
APN: 011588805
- 7713 Overview St
- 7721 Overview St
- 7705 Overview St
- 7714 Crawford St
- 7722 Crawford St
- 7623 Overview St
- 7706 Crawford St
- 7720 Overview St
- 7712 Overview St
- 7728 Overview St
- 7704 Overview St
- 12080 S 78th St
- 12086 S 78th St
- 7615 Overview St
- 7640 Crawford St
- 12074 S 78th St
- 12092 S 78th St
- 7622 Overview St
- 7713 Southshore St
- 7713 Crawford St
