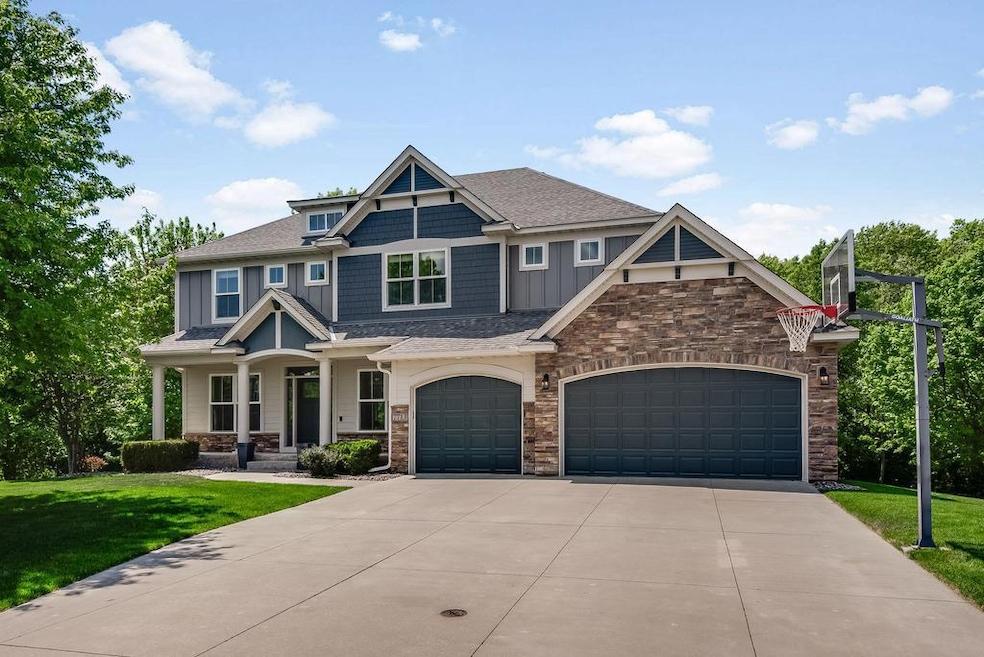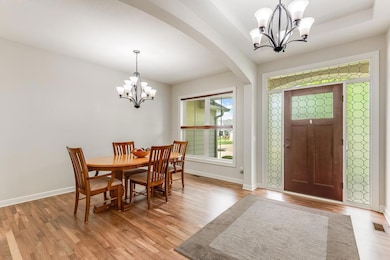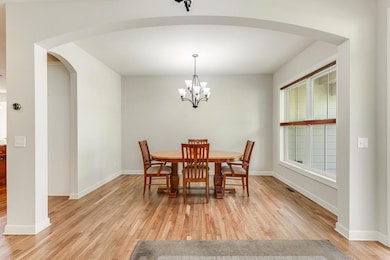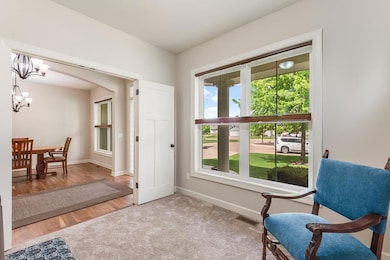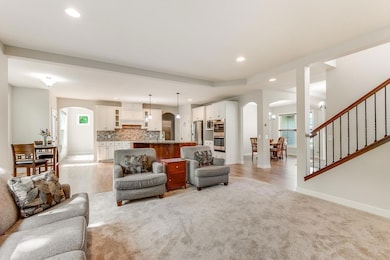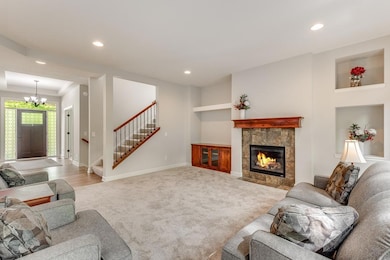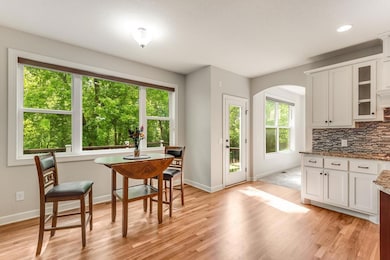
7713 Oxbow Creek Cir N Minneapolis, MN 55445
Northwoods NeighborhoodEstimated payment $4,879/month
Highlights
- Hot Property
- Built-In Double Oven
- Cul-De-Sac
- Deck
- Stainless Steel Appliances
- 3 Car Attached Garage
About This Home
Warning: Falling in love is almost guaranteed.This house understood the assignment — fresh paint, brand new carpet, refinished hardwood floors, and all the space you could dream of! Need an office? Got it. Flex room for whatever life throws at you? Check. Formal and informal dining? Of course. Big kitchen island for breakfast, homework, or late-night snacks? Absolutely.The owner's suite is a private retreat with a bathroom that features dual sinks, a walk-in shower, jetted tub, two walk-in closets, and a sitting room ready for coffee, a book, or your latest Netflix binge.Downstairs? A massive family room, walkout to the fully fenced yard, fifth bedroom, fifth bathroom, and storage galore.Outside? A maintenance-free deck, fully fenced yard, heavily wooded lot, fire pit, and a cul-de-sac location so peaceful you’ll wonder why you didn’t move sooner. Further outside? You can walk or ride your bike to the Rush Creek Regional Trail that will take you to Elm Creek Park Reserve, the Coon Rapids Dam, or even Medicine Lake Regional Trail. If you only have time for a short walk, take a stroll down the sidewalks throughout Oxbow Creek West and enjoy the beautiful lighted fountains on ponds that dot the neighborhood.Located near Target HQ North Campus with quick access to Highways 169, 610, and 94, there are plenty of retail options within 3 miles! Just 1 mile east, there’s an LA Fitness, Hy-Vee, Cub Foods, Caribou, and Starbucks. No time for cooking? There’s also a Raising Cane’s, Freddy’s, Chick-Fil-A, 5-8 Club, Chipotle, Jersey Mike’s, and Taco Bell- to name a few. 2 miles to the north in Champlin, you’ll find Lifetime Fitness, Target, Aldi, Buffalo Wild Wings, and Clive’s Roadhouse. And for the budding gymnast in your home, Champlin is also home to Twin Cities Twisters!
Open House Schedule
-
Friday, May 30, 20254:30 to 6:30 pm5/30/2025 4:30:00 PM +00:005/30/2025 6:30:00 PM +00:00Add to Calendar
Home Details
Home Type
- Single Family
Est. Annual Taxes
- $9,952
Year Built
- Built in 2013
Lot Details
- 0.62 Acre Lot
- Lot Dimensions are 70x135x188x80x226
- Cul-De-Sac
- Property is Fully Fenced
- Chain Link Fence
HOA Fees
- $48 Monthly HOA Fees
Parking
- 3 Car Attached Garage
- Garage Door Opener
Home Design
- Pitched Roof
- Architectural Shingle Roof
Interior Spaces
- 2-Story Property
- Entrance Foyer
- Family Room
- Living Room with Fireplace
- Dining Room
Kitchen
- Built-In Double Oven
- Cooktop
- Microwave
- Dishwasher
- Stainless Steel Appliances
- Disposal
Bedrooms and Bathrooms
- 5 Bedrooms
Laundry
- Dryer
- Washer
Finished Basement
- Walk-Out Basement
- Basement Fills Entire Space Under The House
- Drain
- Basement Storage
- Basement Window Egress
Outdoor Features
- Deck
Utilities
- Forced Air Heating and Cooling System
- 200+ Amp Service
- Water Filtration System
Community Details
- Association fees include professional mgmt
- Cedar Management Association, Phone Number (763) 537-4398
- Oxbow Creek West 3Rd Add Subdivision
Listing and Financial Details
- Assessor Parcel Number 0511921320017
Map
Home Values in the Area
Average Home Value in this Area
Tax History
| Year | Tax Paid | Tax Assessment Tax Assessment Total Assessment is a certain percentage of the fair market value that is determined by local assessors to be the total taxable value of land and additions on the property. | Land | Improvement |
|---|---|---|---|---|
| 2023 | $9,406 | $650,000 | $150,500 | $499,500 |
| 2022 | $7,827 | $639,000 | $143,500 | $495,500 |
| 2021 | $6,876 | $547,200 | $90,000 | $457,200 |
| 2020 | $7,714 | $490,700 | $90,000 | $400,700 |
| 2019 | $7,177 | $517,100 | $90,000 | $427,100 |
| 2018 | $6,999 | $459,100 | $90,000 | $369,100 |
| 2017 | $7,144 | $432,100 | $90,000 | $342,100 |
| 2016 | $7,227 | $430,000 | $90,000 | $340,000 |
| 2015 | $7,432 | $430,000 | $90,000 | $340,000 |
| 2014 | -- | $43,400 | $43,400 | $0 |
Property History
| Date | Event | Price | Change | Sq Ft Price |
|---|---|---|---|---|
| 07/15/2013 07/15/13 | Sold | $448,305 | 0.0% | $109 / Sq Ft |
| 03/06/2013 03/06/13 | Pending | -- | -- | -- |
| 03/05/2013 03/05/13 | For Sale | $448,305 | -- | $109 / Sq Ft |
Purchase History
| Date | Type | Sale Price | Title Company |
|---|---|---|---|
| Warranty Deed | $470,000 | Realstar Title | |
| Warranty Deed | $448,305 | Custom Home Builders Title L | |
| Warranty Deed | -- | Custom Home Bldrs Title |
Mortgage History
| Date | Status | Loan Amount | Loan Type |
|---|---|---|---|
| Open | $385,000 | Credit Line Revolving | |
| Closed | $255,000 | New Conventional | |
| Previous Owner | $417,000 | New Conventional | |
| Previous Owner | $89,010 | Seller Take Back |
Similar Homes in Minneapolis, MN
Source: NorthstarMLS
MLS Number: 6722160
APN: 05-119-21-32-0017
- 10532 Sumter Ave N
- 7024 103rd Ave N
- 10924 Sumter Ave N
- 11003 Xylon Ave N
- 6519 102nd Ave N
- 11215 Sumter Ave N
- 6257 104th Cir N
- 10508 Lancaster Ln N
- 10012 Colorado Ln N
- 6724 99th Ave N
- 8505 S Pond Trail Unit 83
- 6420 109th Ln N
- 10123 Yates Ave N
- 11332 Oregon Ave N
- 8428 S Pond Trail Unit 41
- 10074 Pilgrim Way
- 5901 106th Ave N
- 5631 103rd Ave N
- 7213 114th Ln N
- 11075 Colorado Ave N
