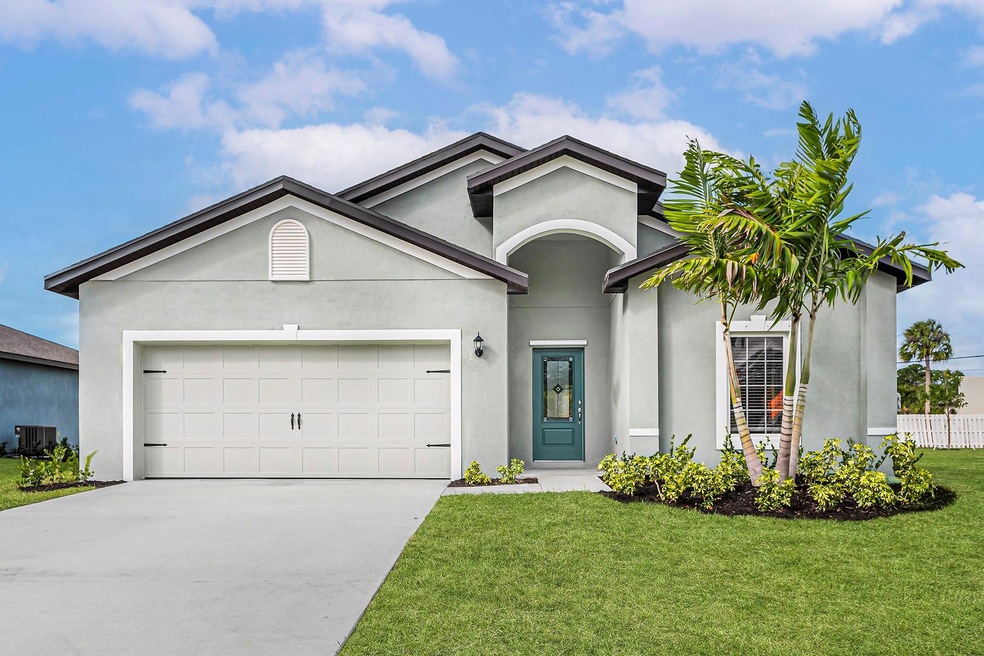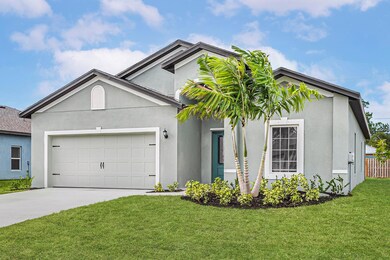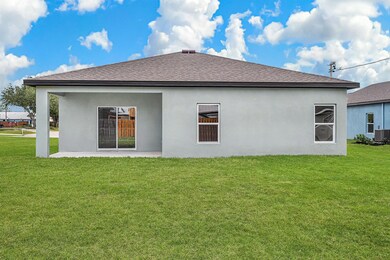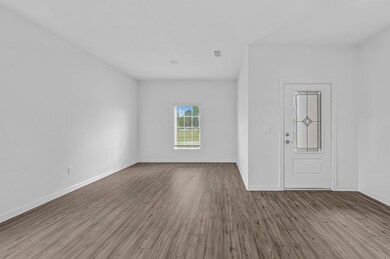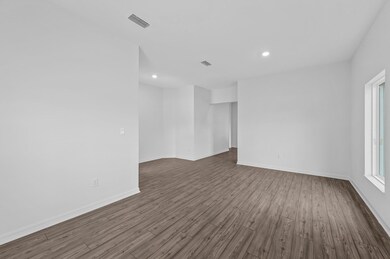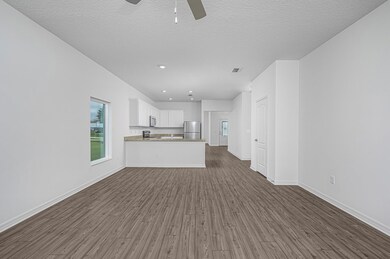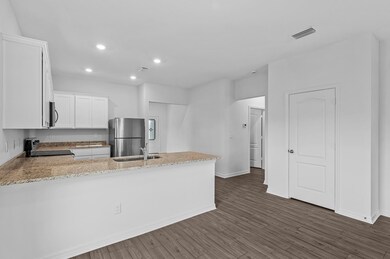7714 104th Ave Vero Beach, FL 32967
Estimated payment $2,170/month
Highlights
- New Construction
- Vaulted Ceiling
- Formal Dining Room
- Treasure Coast Elementary School Rated 10
- Roman Tub
- Thermal Windows
About This Home
Ask us about our incentives, builder paid closing costs, & no down payment options! Style meets functionality in the Escambia plan, featuring 4 spacious bedrooms and an open-concept layout perfect for family living. The large family room provides a comfortable gathering space, while the versatile flex room can serve as a home office, formal living area, or playroom. Upgrades include stainless-steel appliances, granite countertops, and energy-efficient features. Situated on a prime corner lot across from natural wooded areas and unused farmland, this home offers plenty of yard space in a quiet, low-traffic neighborhood with easy access to Sebastian Blvd., I-95, and the amenities of Vero Beach and Sebastian—all with NO HOA in Vero Lake Estates. *appliance models are subject to availability*
Listing Agent
Gayle Van Wagenen
LGI Realty- Florida, LLC License #3075192 Listed on: 02/21/2025
Home Details
Home Type
- Single Family
Est. Annual Taxes
- $413
Year Built
- Built in 2025 | New Construction
Lot Details
- West Facing Home
- Sprinkler System
Parking
- 2 Car Garage
- Garage Door Opener
- Driveway
Home Design
- Shingle Roof
- Composition Roof
Interior Spaces
- 1,851 Sq Ft Home
- 1-Story Property
- Vaulted Ceiling
- Ceiling Fan
- Thermal Windows
- Blinds
- Formal Dining Room
- Utility Room
- Fire and Smoke Detector
Kitchen
- Self-Cleaning Oven
- Electric Range
- Microwave
- Ice Maker
- Dishwasher
- Disposal
Flooring
- Carpet
- Vinyl
Bedrooms and Bathrooms
- 4 Main Level Bedrooms
- Split Bedroom Floorplan
- Walk-In Closet
- 2 Full Bathrooms
- Roman Tub
- Separate Shower in Primary Bathroom
Laundry
- Laundry Room
- Washer and Dryer Hookup
Outdoor Features
- Patio
Utilities
- Central Heating and Cooling System
- Well
- Electric Water Heater
- Septic Tank
- Cable TV Available
Community Details
- Vero Lake Estates Subdivision
Map
Home Values in the Area
Average Home Value in this Area
Property History
| Date | Event | Price | Change | Sq Ft Price |
|---|---|---|---|---|
| 09/23/2025 09/23/25 | Pending | -- | -- | -- |
| 09/03/2025 09/03/25 | Price Changed | $402,900 | -2.4% | $218 / Sq Ft |
| 08/12/2025 08/12/25 | Price Changed | $412,900 | 0.0% | $223 / Sq Ft |
| 08/12/2025 08/12/25 | For Sale | $412,900 | +2.5% | $223 / Sq Ft |
| 03/31/2025 03/31/25 | Pending | -- | -- | -- |
| 02/21/2025 02/21/25 | For Sale | $402,900 | -- | $218 / Sq Ft |
Source: BeachesMLS (Greater Fort Lauderdale)
MLS Number: F10488309
