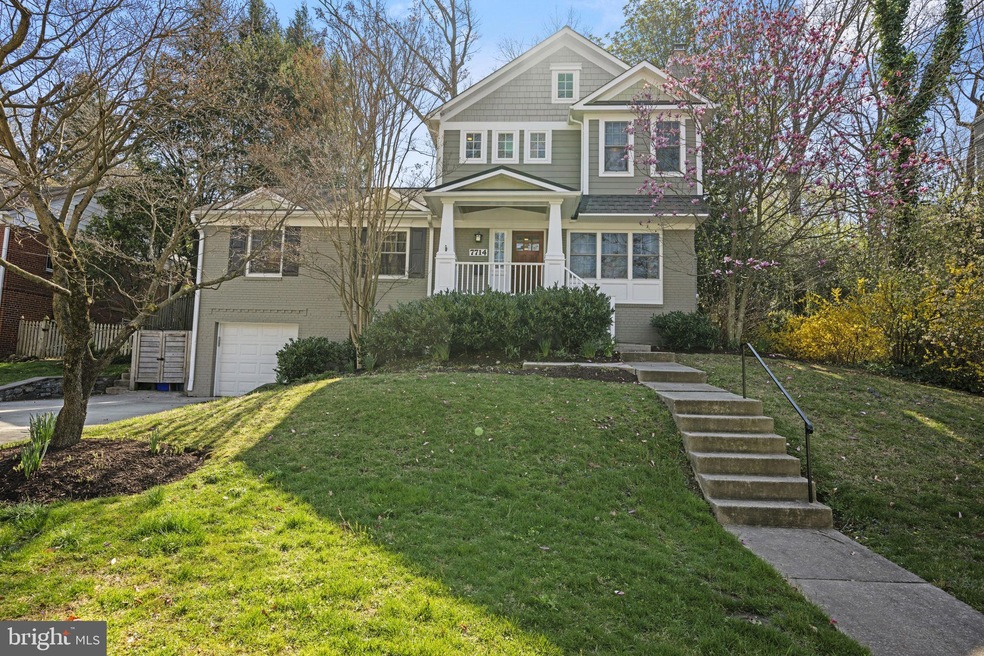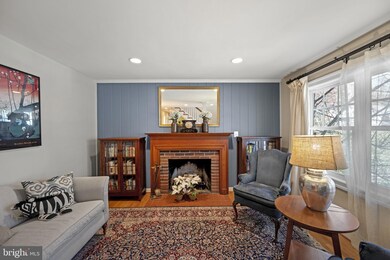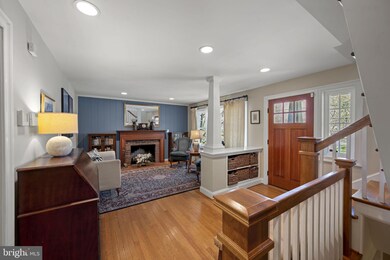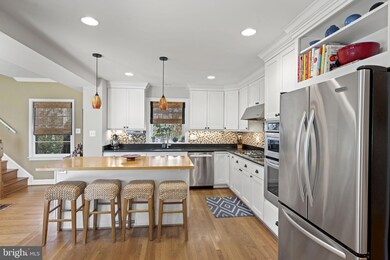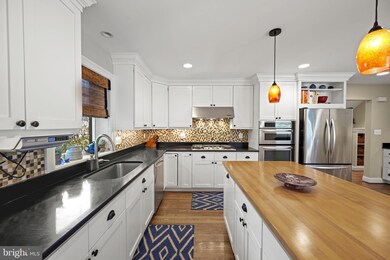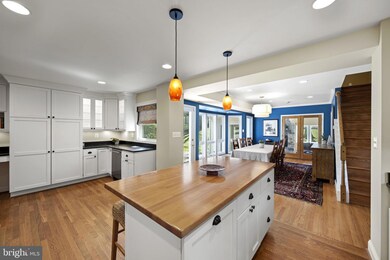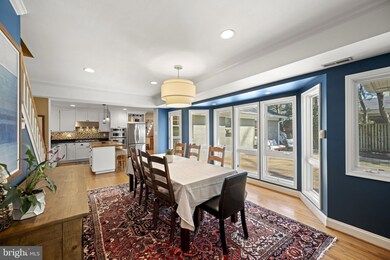
7714 Maryknoll Ave Bethesda, MD 20817
Woodhaven NeighborhoodHighlights
- 1 Fireplace
- No HOA
- Bungalow
- Burning Tree Elementary School Rated A
- 1 Car Attached Garage
- Forced Air Heating and Cooling System
About This Home
As of May 2024Move right into this spacious and beautifully renovated Arts and Craft Style House. This house sits on a lush quarter acre lot in the sought after neighborhood of Maryknoll. Walking Distance to Burning Tree Elementary, Pyle Middle School and Whitman High School. The house has five bedrooms, a home office, three full bathrooms and two half bathrooms. The first floor includes a kitchen with granite counter tops and stainless-steel appliances, a family room with a beautiful gas fireplace and numerous built-ins, a separate office with French doors, and two bedrooms, one with an ensuite bath. Upstairs is a large primary suite with updated bathroom and large walk-in closets. There are also two additional bedrooms with a hall bath and laundry room. The lower level has a rec room, tons of storage, a half bath and one car garage. The fully-fenced backyard has a deck for entertaining and a shed for more storage.The house is convenient to 495, public transportation and all of the shopping, dining and entertainment that Bethesda has to offer. A right to membership (new owners must pay membership fees) at Palisades Pool (which has a waiting list every year) conveys with the home.
Home Details
Home Type
- Single Family
Est. Annual Taxes
- $14,192
Year Built
- Built in 1959
Lot Details
- 0.27 Acre Lot
- Property is zoned R90
Parking
- 1 Car Attached Garage
- 2 Driveway Spaces
- Front Facing Garage
Home Design
- Bungalow
- Frame Construction
Interior Spaces
- Property has 3 Levels
- 1 Fireplace
- Basement with some natural light
Bedrooms and Bathrooms
- 5 Main Level Bedrooms
Schools
- Burning Tree Elementary School
- Pyle Middle School
- Walt Whitman High School
Utilities
- Forced Air Heating and Cooling System
- Natural Gas Water Heater
Community Details
- No Home Owners Association
- Mary Knolls Subdivision
Listing and Financial Details
- Tax Lot 12
- Assessor Parcel Number 160700675364
Ownership History
Purchase Details
Home Financials for this Owner
Home Financials are based on the most recent Mortgage that was taken out on this home.Purchase Details
Home Financials for this Owner
Home Financials are based on the most recent Mortgage that was taken out on this home.Purchase Details
Home Financials for this Owner
Home Financials are based on the most recent Mortgage that was taken out on this home.Purchase Details
Home Financials for this Owner
Home Financials are based on the most recent Mortgage that was taken out on this home.Purchase Details
Home Financials for this Owner
Home Financials are based on the most recent Mortgage that was taken out on this home.Similar Homes in Bethesda, MD
Home Values in the Area
Average Home Value in this Area
Purchase History
| Date | Type | Sale Price | Title Company |
|---|---|---|---|
| Warranty Deed | $1,650,000 | Universal Title | |
| Deed | $1,335,000 | Westcor Land Title Ins Co | |
| Deed | $899,900 | -- | |
| Deed | $899,900 | -- | |
| Deed | $307,500 | -- |
Mortgage History
| Date | Status | Loan Amount | Loan Type |
|---|---|---|---|
| Open | $1,320,000 | New Conventional | |
| Previous Owner | $500,000 | Adjustable Rate Mortgage/ARM | |
| Previous Owner | $625,500 | New Conventional | |
| Previous Owner | $720,000 | New Conventional | |
| Previous Owner | $729,750 | Unknown | |
| Previous Owner | $75,000 | Credit Line Revolving | |
| Previous Owner | $796,000 | Stand Alone Refi Refinance Of Original Loan | |
| Previous Owner | $294,000 | Purchase Money Mortgage | |
| Previous Owner | $560,000 | Purchase Money Mortgage | |
| Previous Owner | $560,000 | Purchase Money Mortgage | |
| Previous Owner | $80,000 | Credit Line Revolving | |
| Previous Owner | $177,500 | No Value Available |
Property History
| Date | Event | Price | Change | Sq Ft Price |
|---|---|---|---|---|
| 05/01/2024 05/01/24 | Sold | $1,650,000 | 0.0% | $420 / Sq Ft |
| 04/09/2024 04/09/24 | Pending | -- | -- | -- |
| 04/04/2024 04/04/24 | For Sale | $1,650,000 | +23.6% | $420 / Sq Ft |
| 05/14/2015 05/14/15 | Sold | $1,335,000 | +6.8% | $409 / Sq Ft |
| 03/31/2015 03/31/15 | Pending | -- | -- | -- |
| 03/26/2015 03/26/15 | For Sale | $1,250,000 | -- | $382 / Sq Ft |
Tax History Compared to Growth
Tax History
| Year | Tax Paid | Tax Assessment Tax Assessment Total Assessment is a certain percentage of the fair market value that is determined by local assessors to be the total taxable value of land and additions on the property. | Land | Improvement |
|---|---|---|---|---|
| 2024 | $14,208 | $1,170,700 | $712,800 | $457,900 |
| 2023 | $13,500 | $1,170,700 | $712,800 | $457,900 |
| 2022 | $9,436 | $1,170,700 | $712,800 | $457,900 |
| 2021 | $12,857 | $1,175,300 | $678,900 | $496,400 |
| 2020 | $12,828 | $1,175,300 | $678,900 | $496,400 |
| 2019 | $12,789 | $1,175,300 | $678,900 | $496,400 |
| 2018 | $12,516 | $1,224,300 | $646,500 | $577,800 |
| 2017 | $10,720 | $1,104,533 | $0 | $0 |
| 2016 | -- | $984,767 | $0 | $0 |
| 2015 | $8,889 | $865,000 | $0 | $0 |
| 2014 | $8,889 | $861,067 | $0 | $0 |
Agents Affiliated with this Home
-
Erin Deric

Seller's Agent in 2024
Erin Deric
Real Living at Home
(240) 599-6029
5 in this area
15 Total Sales
-
Joel Nelson

Buyer's Agent in 2024
Joel Nelson
Keller Williams Capital Properties
(240) 855-4036
1 in this area
347 Total Sales
-
Ron Sitrin

Buyer's Agent in 2015
Ron Sitrin
Long & Foster
(202) 321-4677
8 in this area
181 Total Sales
Map
Source: Bright MLS
MLS Number: MDMC2125898
APN: 07-00675364
- 5905 Landon Ln
- 7805 Fulbright Ct
- 7807 Winterberry Place
- 7909 Paloma Ct
- 7917 Maryknoll Ave
- 7548 Sebago Rd
- 7601 Maryknoll Ave
- 8108 Beech Tree Rd
- 6411 Crane Terrace
- 7708 Beech Tree Rd
- 7509 Elmore Ln
- 7507 Elmore Ln
- 8524 W Howell Rd
- 8436 Burning Tree Rd
- 7408 Pyle Rd
- 7401 Honesty Way
- 8605 Burning Tree Rd
- 8609 Burning Tree Rd
- 7030 Winterberry Ln
- 7400 Nevis Rd
