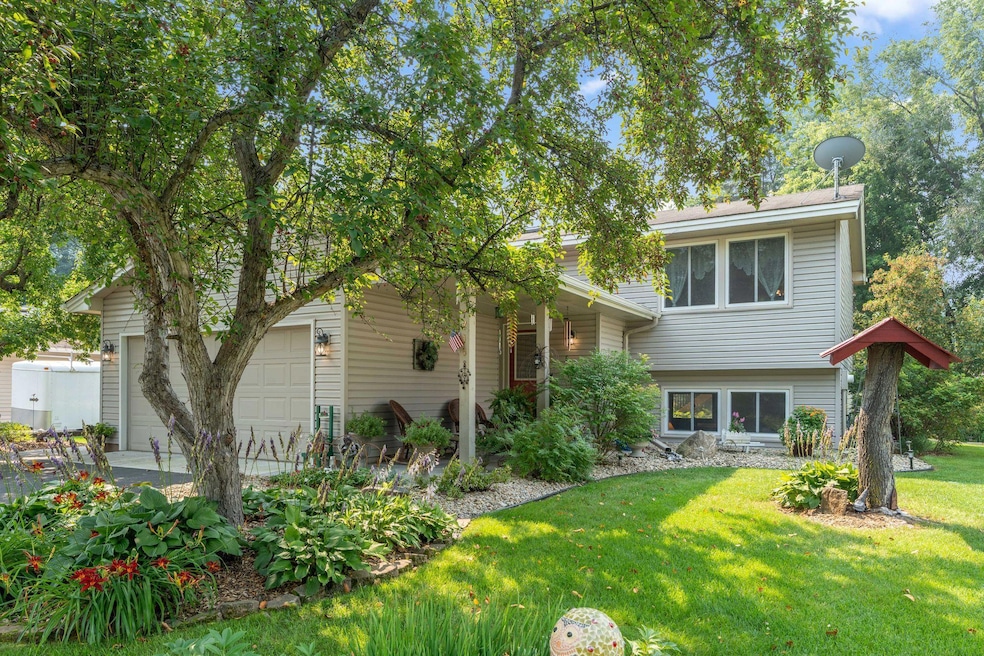
7715 118th Ave N Champlin, MN 55316
Estimated payment $2,330/month
Highlights
- Deck
- Main Floor Primary Bedroom
- Stainless Steel Appliances
- Oxbow Creek Elementary School Rated A-
- No HOA
- The kitchen features windows
About This Home
First time offered for sale. The heart of this home showcases elegant marble countertops that complement the stunning terracotta and hardwood flooring throughout. You'll appreciate the thoughtful updates, including energy-efficient windows, a new water heater, and an updated air conditioning system that keeps utility costs manageable. The kitchen features stainless steel appliances that add a sleek, contemporary touch to daily living. Step outside to discover your private backyard oasis, complete with composite decking and staircase that requires minimal maintenance while providing maximum enjoyment. The outdoor fireplace & patio offer endless possibilities for relaxation or entertaining guests. Schedule your showing today before this home is gone.
Home Details
Home Type
- Single Family
Est. Annual Taxes
- $3,635
Year Built
- Built in 1987
Lot Details
- 10,019 Sq Ft Lot
- Lot Dimensions are 80x125
- Partially Fenced Property
- Wood Fence
Parking
- 2 Car Attached Garage
- Garage Door Opener
Home Design
- Bi-Level Home
Interior Spaces
- Entrance Foyer
- Family Room
- Living Room
- Combination Kitchen and Dining Room
- Finished Basement
- Basement Window Egress
Kitchen
- Range
- Stainless Steel Appliances
- The kitchen features windows
Bedrooms and Bathrooms
- 3 Bedrooms
- Primary Bedroom on Main
Laundry
- Dryer
- Washer
Outdoor Features
- Deck
- Patio
- Porch
Utilities
- Forced Air Heating and Cooling System
- Cable TV Available
Community Details
- No Home Owners Association
- Champlin River Park 3Rd Add Subdivision
Listing and Financial Details
- Assessor Parcel Number 2912021330045
Map
Home Values in the Area
Average Home Value in this Area
Tax History
| Year | Tax Paid | Tax Assessment Tax Assessment Total Assessment is a certain percentage of the fair market value that is determined by local assessors to be the total taxable value of land and additions on the property. | Land | Improvement |
|---|---|---|---|---|
| 2023 | $3,643 | $324,500 | $96,000 | $228,500 |
| 2022 | $3,044 | $312,000 | $96,000 | $216,000 |
| 2021 | $2,887 | $253,000 | $73,000 | $180,000 |
| 2020 | $2,874 | $240,000 | $67,000 | $173,000 |
| 2019 | $2,628 | $234,000 | $73,000 | $161,000 |
| 2018 | $2,371 | $213,000 | $60,000 | $153,000 |
| 2017 | $2,146 | $175,000 | $42,000 | $133,000 |
| 2016 | $2,001 | $160,000 | $42,000 | $118,000 |
| 2015 | $1,976 | $158,000 | $40,000 | $118,000 |
| 2014 | -- | $141,000 | $38,000 | $103,000 |
Property History
| Date | Event | Price | Change | Sq Ft Price |
|---|---|---|---|---|
| 08/07/2025 08/07/25 | For Sale | $375,000 | -- | $233 / Sq Ft |
Mortgage History
| Date | Status | Loan Amount | Loan Type |
|---|---|---|---|
| Closed | $82,000 | Credit Line Revolving | |
| Closed | $169,000 | New Conventional | |
| Closed | $170,000 | New Conventional | |
| Closed | $156,000 | New Conventional | |
| Closed | $38,481 | Credit Line Revolving | |
| Closed | $128,000 | New Conventional | |
| Closed | $128,000 | New Conventional | |
| Closed | $40,000 | Credit Line Revolving |
Similar Homes in Champlin, MN
Source: NorthstarMLS
MLS Number: 6765027
APN: 29-120-21-33-0045
- 7710 118th Ave N
- 11632 Utah Ave N
- 11918 Utah Ave N
- 7357 116th Place N
- 11548 Oregon Ave N
- 11519 Oregon Ln N
- 11444 Sumter Ave N
- 7217 116th Ave N
- 11765 Emery Village Dr N
- 11525 Wisconsin Ave N
- 11418 Quebec Ave N
- 8124 115th Ln N
- 8320 Emery Pkwy N
- 11716 Kentucky Ave N
- 11900 Emery Village Dr N
- 12112 W River Rd
- 11341 Louisiana Ave N
- 11477 Marketplace Dr N
- 11510 Jersey Ave N
- 11630 Idaho Ave N
- 11719-11719 Champlin Dr
- 11819 W River Rd
- 11800 Eldorado St NW
- 1150-1160 Queens Ln
- 3931 Coon Rapids Blvd NW
- 4021 Coon Rapids Blvd NW
- 11799 Zea St NW
- 3845 119th Ave NW
- 220 E River Pkwy
- 30 Sunset Dr E
- 3133 109th Ln NW
- 101 Dayton Rd
- 535 Madison St
- 411 Dayton Rd
- 1721 S Ferry St
- 3120-3140 Northdale Blvd
- 3130 Northdale Blvd
- 2883 117th Ln NW
- 2233 5th Ave NE Unit 2, Upstairs
- 2400-2402 109th Ave NW






