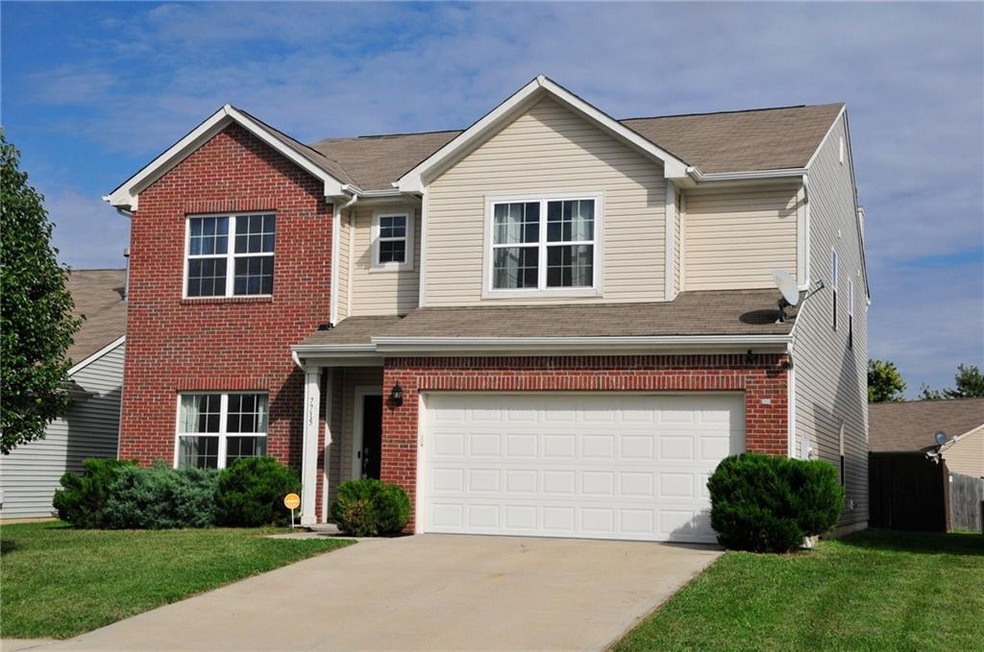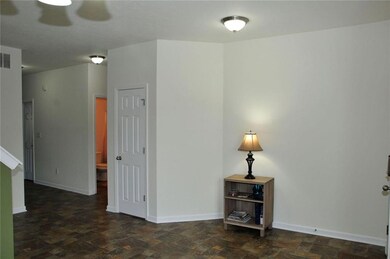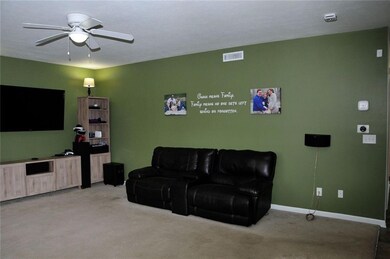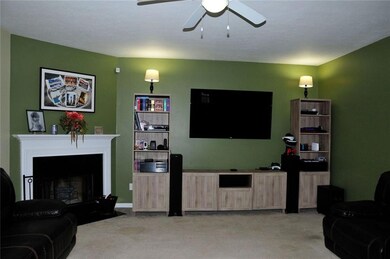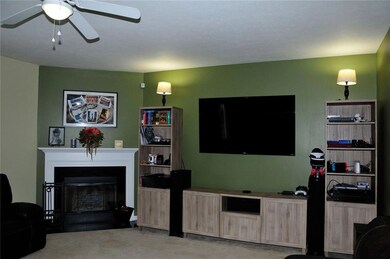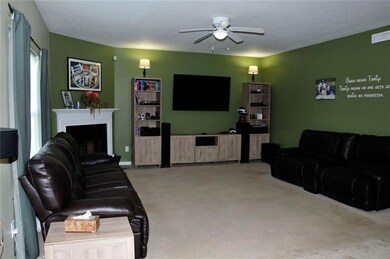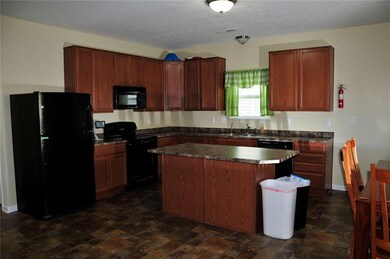
Highlights
- Contemporary Architecture
- 2 Car Attached Garage
- Patio
- 1 Fireplace
- Breakfast Bar
- Sound System
About This Home
As of November 2018This property has so much to offer. Open concept for entertaining large families. Beautiful Kitchen with large island, room for a large dining table. Separate formal dining room, Large great room with lots of windows to let in the sunshine, Large pantry with room for a freezer. Main floor bedroom with full bath for Mother in law. Upstairs there is a loft for the kids. The master bedroom is large with a sitting room attached for a TV room or just a quiet place to sit and relax. Full bath with sep Shower, garden tub,double sinks and 2 walk in closets. There are 3 other bedrooms and a full bath with double sinks, that is large and has 2 entrances from both hall ways. They have a patio in the back yard with a privacy fence.
Last Agent to Sell the Property
Andrea Lynn Hutson
Berkshire Hathaway Home License #RB14025783 Listed on: 07/22/2018
Last Buyer's Agent
Andrea Lynn Hutson
Berkshire Hathaway Home
Home Details
Home Type
- Single Family
Est. Annual Taxes
- $2,152
Year Built
- Built in 2012
Lot Details
- 5,706 Sq Ft Lot
- Back Yard Fenced
Parking
- 2 Car Attached Garage
Home Design
- Contemporary Architecture
- Brick Exterior Construction
- Slab Foundation
- Vinyl Siding
Interior Spaces
- 2-Story Property
- Sound System
- 1 Fireplace
- Attic Access Panel
Kitchen
- Breakfast Bar
- Electric Oven
- Electric Cooktop
- Built-In Microwave
- Dishwasher
- Disposal
Bedrooms and Bathrooms
- 5 Bedrooms
Additional Features
- Patio
- Forced Air Heating and Cooling System
Community Details
- Association fees include home owners, trash
- Harvard Green Subdivision
- Property managed by Main Street
Listing and Financial Details
- Assessor Parcel Number 491316100028014200
Ownership History
Purchase Details
Purchase Details
Purchase Details
Purchase Details
Purchase Details
Home Financials for this Owner
Home Financials are based on the most recent Mortgage that was taken out on this home.Purchase Details
Home Financials for this Owner
Home Financials are based on the most recent Mortgage that was taken out on this home.Similar Homes in Camby, IN
Home Values in the Area
Average Home Value in this Area
Purchase History
| Date | Type | Sale Price | Title Company |
|---|---|---|---|
| Warranty Deed | -- | First Integrity Title | |
| Warranty Deed | $320,100 | First Integrity Title | |
| Warranty Deed | -- | Hocker Janet Davis | |
| Warranty Deed | $243,100 | Hocker Janet Davis | |
| Warranty Deed | -- | None Available | |
| Corporate Deed | -- | None Available |
Mortgage History
| Date | Status | Loan Amount | Loan Type |
|---|---|---|---|
| Open | $1,429,817,000 | New Conventional | |
| Previous Owner | $208,010 | VA | |
| Previous Owner | $206,921 | VA | |
| Previous Owner | $202,306 | VA | |
| Previous Owner | $197,149 | VA | |
| Previous Owner | $160,650 | New Conventional | |
| Previous Owner | $0 | Credit Line Revolving |
Property History
| Date | Event | Price | Change | Sq Ft Price |
|---|---|---|---|---|
| 11/09/2018 11/09/18 | Sold | $193,000 | -1.5% | $59 / Sq Ft |
| 10/03/2018 10/03/18 | Pending | -- | -- | -- |
| 10/01/2018 10/01/18 | Price Changed | $195,900 | -2.0% | $59 / Sq Ft |
| 09/20/2018 09/20/18 | Price Changed | $199,900 | -4.8% | $61 / Sq Ft |
| 07/21/2018 07/21/18 | For Sale | $209,999 | +30.7% | $64 / Sq Ft |
| 05/17/2012 05/17/12 | Sold | $160,650 | 0.0% | $50 / Sq Ft |
| 01/30/2012 01/30/12 | Pending | -- | -- | -- |
| 01/29/2012 01/29/12 | For Sale | $160,650 | -- | $50 / Sq Ft |
Tax History Compared to Growth
Tax History
| Year | Tax Paid | Tax Assessment Tax Assessment Total Assessment is a certain percentage of the fair market value that is determined by local assessors to be the total taxable value of land and additions on the property. | Land | Improvement |
|---|---|---|---|---|
| 2024 | $6,785 | $322,000 | $36,200 | $285,800 |
| 2023 | $6,785 | $299,900 | $36,200 | $263,700 |
| 2022 | $6,127 | $267,400 | $36,200 | $231,200 |
| 2021 | $2,866 | $242,000 | $36,200 | $205,800 |
| 2020 | $2,558 | $224,700 | $36,200 | $188,500 |
| 2019 | $2,509 | $212,300 | $36,200 | $176,100 |
| 2018 | $2,348 | $201,100 | $28,500 | $172,600 |
| 2017 | $2,229 | $189,700 | $28,500 | $161,200 |
| 2016 | $2,115 | $180,400 | $28,500 | $151,900 |
| 2014 | $1,889 | $168,300 | $19,400 | $148,900 |
| 2013 | $4 | $203,200 | $19,400 | $183,800 |
Agents Affiliated with this Home
-

Seller's Agent in 2018
Andrea Lynn Hutson
Berkshire Hathaway Home
-
Frances Williams

Seller's Agent in 2012
Frances Williams
DRH Realty of Indiana, LLC
(317) 934-2656
35 in this area
1,005 Total Sales
-
R
Buyer's Agent in 2012
Robert Rumba
Map
Source: MIBOR Broker Listing Cooperative®
MLS Number: MBR21583275
APN: 49-13-16-100-028.014-200
- 8409 Bolero Way
- 7625 Firecrest Ln
- 6535 Heben Ct
- 7730 Belmac Ln
- 7515 Brattle Dr
- 8808 Hosta Way
- 7505 Firecrest Ln
- 8715 Hollander Dr
- 8726 Hollander Dr
- 8730 Hollander Dr
- 8710 Hollander Dr
- 8706 Hollander Dr
- 8711 Hollander Dr
- 7510 Hillway Dr
- 8912 Hosta Way
- 8158 Wheatfield Ct
- 8849 W Mooresville Rd
- 8442 Burket Way
- 8447 Wanda Lake Dr
- 9000 W Mooresville Rd
