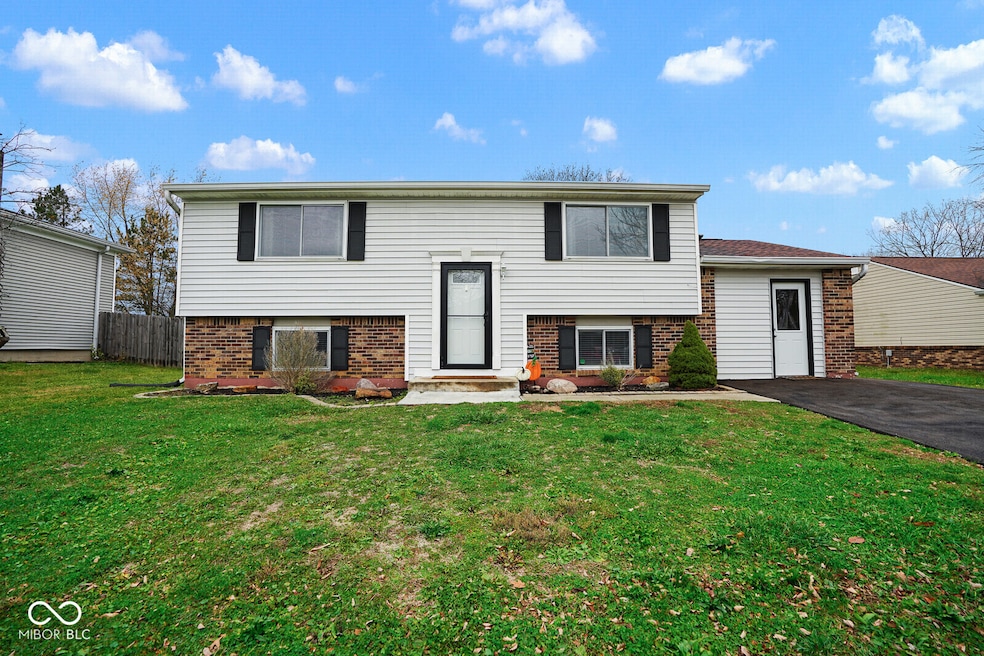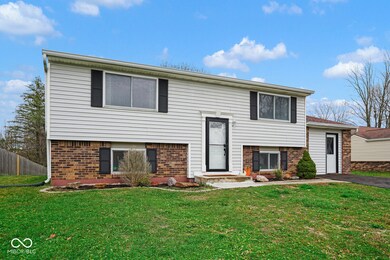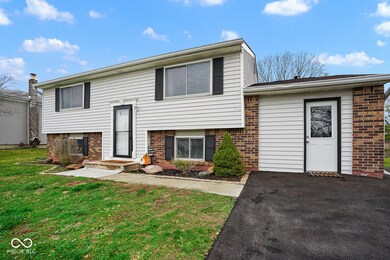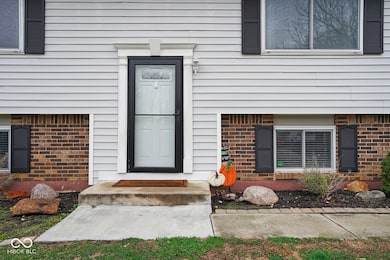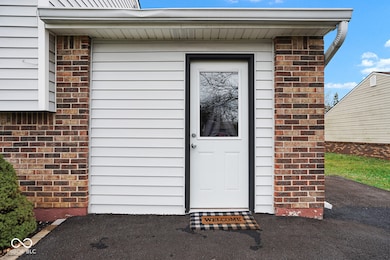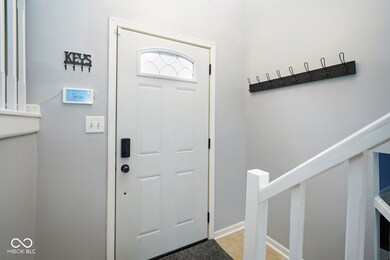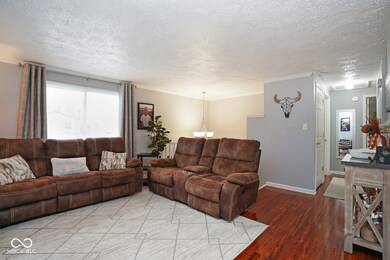
7715 Inverness Dr Indianapolis, IN 46237
South Franklin NeighborhoodHighlights
- Above Ground Pool
- Mature Trees
- No HOA
- Franklin Central High School Rated A-
- Traditional Architecture
- Multiple Outdoor Decks
About This Home
As of December 2024Welcome to your nearly 2,000sqft 4 bed / 2.5 bath Franklin Township beauty, that's been updated throughout and ready for its new owners! Recent updates include whole-house paint, laminate flooring, all new backyard deck boards and staining, kitchen and bath updates, complete new roof and decking, water heater, front door, asphalt driveway, a ridiculous new Bonus Room, that's currently a full functioning cigar lounge, with designated heating and cooling, a commercial air exhaust system, and its own half bath - it's unbelievable!!! With its huge lower floor Family Room, upstairs Living Room, and immediate access to the back deck and gazebo area, it's perfect for family life and entertaining! The huge back yard boasts a pool, a deck area covered with a gazebo, and firepit seating area, for even more family life and entertaining needs!! With all of the amenities of this beautiful home, and its immediate access to all things southside for your shopping, restaurants and entertainment needs, it's sure to please!!! Be sure to "walk" the virtual tour and schedule your private showing today!
Last Agent to Sell the Property
The Cooper Real Estate Group Brokerage Email: brandon.cooper@thecreg.com License #RB14031554
Co-Listed By
The Cooper Real Estate Group Brokerage Email: brandon.cooper@thecreg.com License #RB14034211
Last Buyer's Agent
Lora Reynolds
Weichert, REALTORS - Success!

Home Details
Home Type
- Single Family
Est. Annual Taxes
- $2,576
Year Built
- Built in 1978 | Remodeled
Lot Details
- 0.31 Acre Lot
- Mature Trees
Home Design
- Traditional Architecture
- Brick Foundation
- Vinyl Construction Material
Interior Spaces
- Multi-Level Property
- Combination Kitchen and Dining Room
- Utility Room
- Attic Access Panel
Kitchen
- Electric Oven
- Built-In Microwave
- Dishwasher
- Disposal
Flooring
- Carpet
- Laminate
Bedrooms and Bathrooms
- 4 Bedrooms
Finished Basement
- Basement Fills Entire Space Under The House
- Sump Pump
- Laundry in Basement
- Basement Lookout
Pool
- Above Ground Pool
- Pool Cover
Outdoor Features
- Multiple Outdoor Decks
- Patio
- Fire Pit
- Shed
- Storage Shed
Schools
- Mary Adams Elementary School
- Franklin Central Junior High
- Lillie Idella Kitley Intermediate
- Franklin Central High School
Utilities
- Forced Air Heating System
- Electric Water Heater
Community Details
- No Home Owners Association
- Murifield Subdivision
Listing and Financial Details
- Legal Lot and Block 127 / 2
- Assessor Parcel Number 491514101016000300
- Seller Concessions Offered
Ownership History
Purchase Details
Home Financials for this Owner
Home Financials are based on the most recent Mortgage that was taken out on this home.Purchase Details
Home Financials for this Owner
Home Financials are based on the most recent Mortgage that was taken out on this home.Purchase Details
Home Financials for this Owner
Home Financials are based on the most recent Mortgage that was taken out on this home.Purchase Details
Purchase Details
Home Financials for this Owner
Home Financials are based on the most recent Mortgage that was taken out on this home.Map
Similar Homes in Indianapolis, IN
Home Values in the Area
Average Home Value in this Area
Purchase History
| Date | Type | Sale Price | Title Company |
|---|---|---|---|
| Warranty Deed | -- | Ata National Title Group | |
| Warranty Deed | $269,900 | Ata National Title Group | |
| Quit Claim Deed | -- | None Listed On Document | |
| Quit Claim Deed | $269,900 | None Listed On Document | |
| Interfamily Deed Transfer | $135,000 | Indiana Title And Closing Serv | |
| Warranty Deed | $135,000 | Indiana Title And Closing Serv | |
| Deed | $102,000 | -- | |
| Sheriffs Deed | $102,000 | None Available | |
| Warranty Deed | -- | Ctic Emerson |
Mortgage History
| Date | Status | Loan Amount | Loan Type |
|---|---|---|---|
| Open | $13,495 | New Conventional | |
| Closed | $13,495 | New Conventional | |
| Open | $265,010 | FHA | |
| Closed | $265,010 | FHA | |
| Previous Owner | $123,000 | VA | |
| Previous Owner | $120,000 | VA | |
| Previous Owner | $96,739 | FHA | |
| Previous Owner | $0 | Stand Alone Second | |
| Previous Owner | $20,417 | Unknown | |
| Previous Owner | $30,295 | Unknown |
Property History
| Date | Event | Price | Change | Sq Ft Price |
|---|---|---|---|---|
| 12/30/2024 12/30/24 | Sold | $269,900 | 0.0% | $136 / Sq Ft |
| 12/02/2024 12/02/24 | Pending | -- | -- | -- |
| 11/26/2024 11/26/24 | For Sale | $269,900 | +99.9% | $136 / Sq Ft |
| 10/24/2018 10/24/18 | Sold | $135,000 | -3.5% | $79 / Sq Ft |
| 09/18/2018 09/18/18 | Pending | -- | -- | -- |
| 09/08/2018 09/08/18 | Price Changed | $139,900 | -1.5% | $82 / Sq Ft |
| 09/06/2018 09/06/18 | For Sale | $142,000 | 0.0% | $84 / Sq Ft |
| 08/30/2018 08/30/18 | Pending | -- | -- | -- |
| 08/28/2018 08/28/18 | For Sale | $142,000 | -- | $84 / Sq Ft |
Tax History
| Year | Tax Paid | Tax Assessment Tax Assessment Total Assessment is a certain percentage of the fair market value that is determined by local assessors to be the total taxable value of land and additions on the property. | Land | Improvement |
|---|---|---|---|---|
| 2024 | $1,375 | $200,000 | $28,900 | $171,100 |
| 2023 | $1,375 | $177,900 | $28,900 | $149,000 |
| 2022 | $1,663 | $177,900 | $28,900 | $149,000 |
| 2021 | $1,313 | $154,500 | $28,900 | $125,600 |
| 2020 | $1,219 | $148,900 | $28,900 | $120,000 |
| 2019 | $840 | $127,100 | $20,000 | $107,100 |
| 2018 | $666 | $118,600 | $20,000 | $98,600 |
| 2017 | $1,175 | $109,800 | $20,000 | $89,800 |
| 2016 | $1,173 | $109,800 | $20,000 | $89,800 |
| 2014 | $1,029 | $102,900 | $20,000 | $82,900 |
| 2013 | $1,904 | $95,200 | $20,000 | $75,200 |
Source: MIBOR Broker Listing Cooperative®
MLS Number: 22012802
APN: 49-15-14-101-016.000-300
- 7824 Inverness Dr
- 7740 5 Points Rd
- 8600 Combs Rd
- 8048 Garden Ridge Rd
- 6625 Wolverine Way
- 6430 E Stop 11 Rd
- 7841 Whitaker Farms Ln
- 7338 5 Points Rd
- 6337 Whitaker Farms Dr
- 7326 Wooden Grange Dr
- 7034 Endicott Way
- 6264 Whitaker Farms Dr
- 6406 Longhorn Ct
- 8251 Garden Ridge Rd
- 6318 Amarillo Way
- 8231 Golden Ridge Ln
- 7044 Bel Moore Cir
- 8108 Amarillo Dr
- 6159 Connie Ct
- 7251 Birch Leaf Dr
