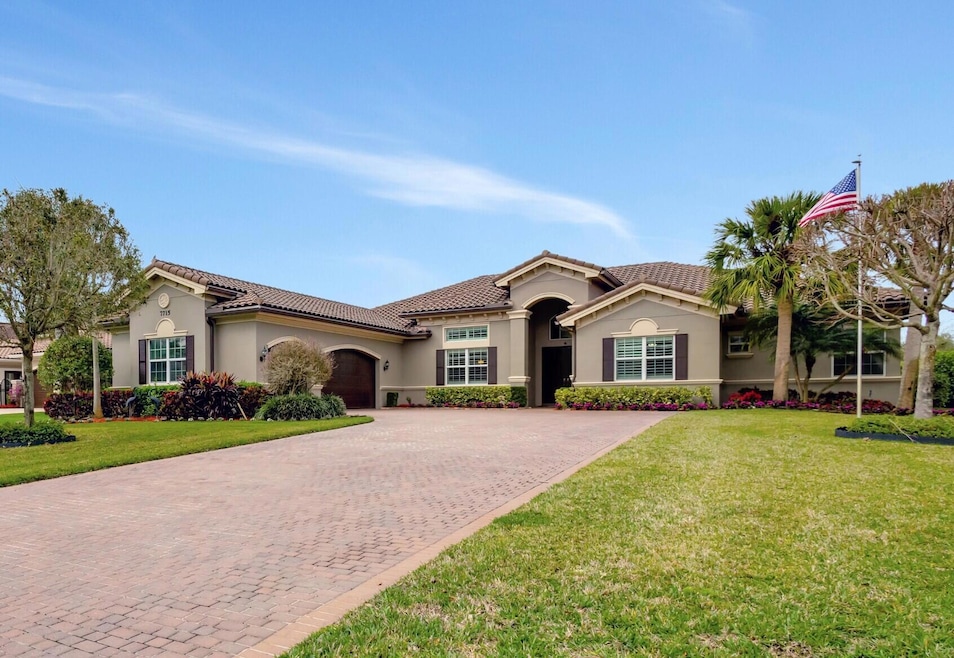7715 Maywood Crest Dr West Palm Beach, FL 33412
Estimated payment $9,514/month
Highlights
- Lake Front
- Gated with Attendant
- Vaulted Ceiling
- Pierce Hammock Elementary School Rated A-
- Room in yard for a pool
- Mediterranean Architecture
About This Home
Enjoy pristine preserve views from this 4 bed, 4.5 bath + den + bonus room, home. Situated on just under 1/2 acre, this property provides ample room for a custom pool & has been impeccably updated, blending modern convenience with elegant charm. The open floor plan is perfect for entertaining, with large impact windows & doors flooding the space with natural light while offering stunning nature views. ''Wood look'' tile flooring throughout adds a touch of sophistication, while crown molding, wainscoting & plantation shutters enhance the home's elegant appeal. The gourmet kitchen was remodeled in 2024 & features new cabinetry, granite countertops, new appliances & a spacious walk-in pantry. The primary suite is a true retreat, with 2 custom walk-in closets & a spacious remodeled bathroom.
Home Details
Home Type
- Single Family
Est. Annual Taxes
- $9,952
Year Built
- Built in 2014
Lot Details
- 0.49 Acre Lot
- Lake Front
- Sprinkler System
- Property is zoned RL3
HOA Fees
- $294 Monthly HOA Fees
Parking
- 3 Car Attached Garage
- Garage Door Opener
- Driveway
Home Design
- Mediterranean Architecture
- Barrel Roof Shape
Interior Spaces
- 4,097 Sq Ft Home
- 1-Story Property
- Wet Bar
- Custom Mirrors
- Central Vacuum
- Built-In Features
- Bar
- Crown Molding
- Vaulted Ceiling
- Ceiling Fan
- Fireplace
- Plantation Shutters
- Blinds
- French Doors
- Entrance Foyer
- Great Room
- Family Room
- Formal Dining Room
- Den
- Tile Flooring
- Pull Down Stairs to Attic
Kitchen
- Breakfast Area or Nook
- Breakfast Bar
- Walk-In Pantry
- Built-In Oven
- Electric Range
- Microwave
- Ice Maker
- Dishwasher
- Disposal
Bedrooms and Bathrooms
- 4 Bedrooms
- Split Bedroom Floorplan
- Walk-In Closet
- Dual Sinks
- Separate Shower in Primary Bathroom
Laundry
- Dryer
- Washer
- Laundry Tub
Home Security
- Home Security System
- Impact Glass
- Fire and Smoke Detector
Outdoor Features
- Room in yard for a pool
- Patio
Schools
- Pierce Hammock Elementary School
- Western Pines Middle School
- Seminole Ridge High School
Utilities
- Central Heating and Cooling System
- Underground Utilities
- Electric Water Heater
- Cable TV Available
Listing and Financial Details
- Assessor Parcel Number 52414226060001250
Community Details
Overview
- Association fees include common areas, security
- Built by GL Homes
- Bay Hill Estates Subdivision, Cypress Grande Floorplan
Recreation
- Tennis Courts
- Community Basketball Court
- Pickleball Courts
Security
- Gated with Attendant
Map
Home Values in the Area
Average Home Value in this Area
Tax History
| Year | Tax Paid | Tax Assessment Tax Assessment Total Assessment is a certain percentage of the fair market value that is determined by local assessors to be the total taxable value of land and additions on the property. | Land | Improvement |
|---|---|---|---|---|
| 2024 | $9,952 | $562,533 | -- | -- |
| 2023 | $9,663 | $546,149 | $0 | $0 |
| 2022 | $9,765 | $530,242 | $0 | $0 |
| 2021 | $9,774 | $514,798 | $0 | $0 |
| 2020 | $9,577 | $507,690 | $0 | $0 |
| 2019 | $9,455 | $496,276 | $0 | $0 |
Property History
| Date | Event | Price | Change | Sq Ft Price |
|---|---|---|---|---|
| 09/12/2025 09/12/25 | Price Changed | $1,575,000 | -3.1% | $384 / Sq Ft |
| 07/11/2025 07/11/25 | Price Changed | $1,625,000 | -3.0% | $397 / Sq Ft |
| 04/27/2025 04/27/25 | Price Changed | $1,675,000 | -2.9% | $409 / Sq Ft |
| 02/27/2025 02/27/25 | For Sale | $1,725,000 | +131.5% | $421 / Sq Ft |
| 02/28/2018 02/28/18 | Sold | $745,000 | -1.8% | $182 / Sq Ft |
| 01/29/2018 01/29/18 | Pending | -- | -- | -- |
| 01/05/2018 01/05/18 | For Sale | $759,000 | -- | $185 / Sq Ft |
Purchase History
| Date | Type | Sale Price | Title Company |
|---|---|---|---|
| Warranty Deed | $745,000 | Attorney | |
| Special Warranty Deed | $655,332 | Nova Title Company |
Mortgage History
| Date | Status | Loan Amount | Loan Type |
|---|---|---|---|
| Open | $500,000 | Credit Line Revolving | |
| Closed | $60,000 | Unknown |
Source: BeachesMLS
MLS Number: R11066265
APN: 52-41-42-26-06-000-1250
- 7733 Maywood Crest Dr
- 7180 Winding Bay Ln
- 7735 Eden Ridge Way
- 7030 Isla Vista Dr
- 11098 Lynwood Palm Way
- 11033 67th Place N
- 7115 Eagle Terrace
- 10775 La Strada
- 11448 68th St N
- 10520 Hawks Landing Terrace
- 10685 La Strada
- 11960 Torreyanna Cir
- 10655 La Strada
- 7953 Cranes Pointe Way
- 7252 Horizon Dr
- 6637 Audubon Trace W
- 11714 Orange Blvd
- 10565 La Strada
- 7990 Arbor Crest Way
- 10525 La Strada
- 7803 Maywood Crest Dr
- 11145 68th St N
- 7713 Sandhill Ct
- 10655 La Strada
- 6670 Royal Palm Beach Blvd
- 6669 Royal Palm Beach Blvd
- 10236 Orchid Reserve Dr
- 10156 Orchid Reserve Dr
- 10100 Larkspur Ln
- 7690 Hummingbird Ct
- 12104 69th St N Unit 2
- 7719 Azalea Ct
- 10802 Egret Pointe Ln
- 8208 Heritage Club Dr
- 6302 Royal Palm Beach Blvd
- 8161 Quail Meadow Way
- 8167 Quail Meadow Way
- 8265 Heritage Club Dr
- 8176 Quail Meadow Way
- 8186 Quail Meadow Way







