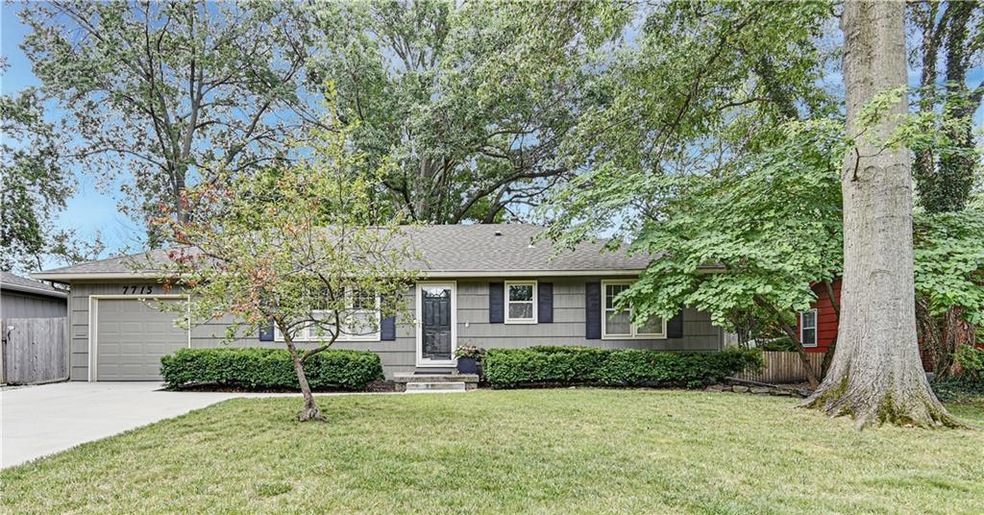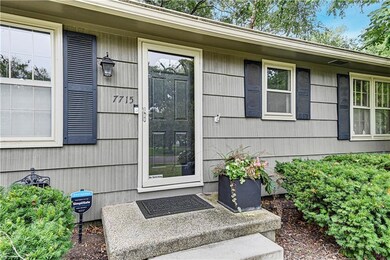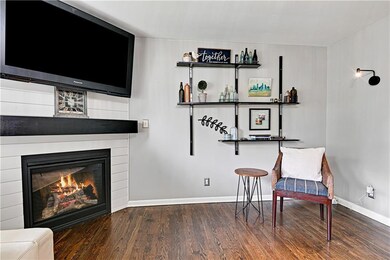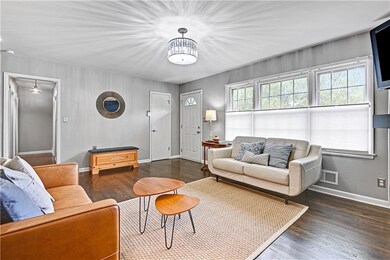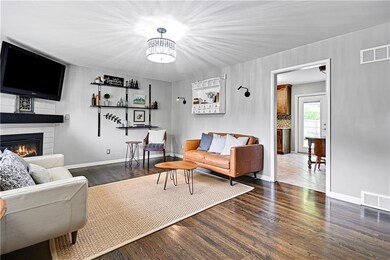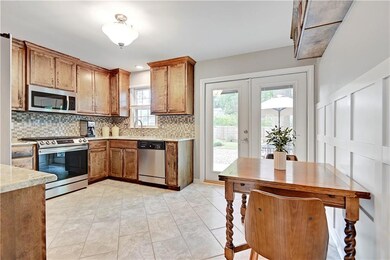
7715 W 96th St Overland Park, KS 66212
Pinehurst NeighborhoodHighlights
- Custom Closet System
- Ranch Style House
- No HOA
- Indian Woods Middle School Rated A
- Wood Flooring
- Stainless Steel Appliances
About This Home
As of October 2024Wonderfully updated and meticulously maintained, this charming 3 bedroom/2 bath ranch-style home in the heart of Overland Park is the perfect blend of exceptional design and functionality. With beautiful hardwood floors, a warm color palette and special design features throughout, this gem is a rare find indeed! The updated kitchen features gleaming granite countertops, flawless cabinetry, stainless appliances and has recently been upgraded with a gas range. The view from the newly added sliding glass door will draw you out to an expanded patio that overlooks a fenced oasis that’s sure to become your fair-weather happy place! Or in cooler weather, cozy up in the beautiful family room with a fabulous gas fireplace. Both the primary suite and the hall bathrooms sparkle with updates. All this plus newer AC and furnace! And the expansive, unfinished basement is just waiting for you to dream up your own special space. You’ll be counting the days until you can call it home!
Last Agent to Sell the Property
ReeceNichols- Leawood Town Center Brokerage Phone: 913-579-2896 License #SP00237172 Listed on: 08/18/2024

Home Details
Home Type
- Single Family
Est. Annual Taxes
- $3,635
Year Built
- Built in 1959
Lot Details
- 9,583 Sq Ft Lot
- Privacy Fence
- Wood Fence
- Level Lot
- Many Trees
Parking
- 1 Car Attached Garage
- Front Facing Garage
- Garage Door Opener
Home Design
- Ranch Style House
- Traditional Architecture
- Frame Construction
- Composition Roof
Interior Spaces
- 1,040 Sq Ft Home
- Ceiling Fan
- Gas Fireplace
- Family Room with Fireplace
- Basement Fills Entire Space Under The House
- Fire and Smoke Detector
- Laundry on lower level
Kitchen
- Eat-In Kitchen
- Gas Range
- Dishwasher
- Stainless Steel Appliances
- Wood Stained Kitchen Cabinets
- Disposal
Flooring
- Wood
- Tile
Bedrooms and Bathrooms
- 3 Bedrooms
- Custom Closet System
- 2 Full Bathrooms
Schools
- Brookridge Elementary School
- Sm South High School
Utilities
- Forced Air Heating and Cooling System
Community Details
- No Home Owners Association
- Sylvan Grove Subdivision
Listing and Financial Details
- Assessor Parcel Number NP84800003-0006
- $0 special tax assessment
Ownership History
Purchase Details
Home Financials for this Owner
Home Financials are based on the most recent Mortgage that was taken out on this home.Purchase Details
Similar Homes in the area
Home Values in the Area
Average Home Value in this Area
Purchase History
| Date | Type | Sale Price | Title Company |
|---|---|---|---|
| Deed | -- | Security 1St Title | |
| Interfamily Deed Transfer | -- | None Available |
Mortgage History
| Date | Status | Loan Amount | Loan Type |
|---|---|---|---|
| Open | $280,000 | New Conventional | |
| Previous Owner | $152,950 | Stand Alone Refi Refinance Of Original Loan |
Property History
| Date | Event | Price | Change | Sq Ft Price |
|---|---|---|---|---|
| 10/04/2024 10/04/24 | Sold | -- | -- | -- |
| 09/07/2024 09/07/24 | Pending | -- | -- | -- |
| 09/05/2024 09/05/24 | For Sale | $338,000 | +53.7% | $325 / Sq Ft |
| 02/08/2018 02/08/18 | Sold | -- | -- | -- |
| 01/25/2018 01/25/18 | Pending | -- | -- | -- |
| 01/24/2018 01/24/18 | For Sale | $219,950 | -- | $211 / Sq Ft |
Tax History Compared to Growth
Tax History
| Year | Tax Paid | Tax Assessment Tax Assessment Total Assessment is a certain percentage of the fair market value that is determined by local assessors to be the total taxable value of land and additions on the property. | Land | Improvement |
|---|---|---|---|---|
| 2024 | $3,645 | $37,904 | $8,186 | $29,718 |
| 2023 | $3,636 | $37,180 | $8,186 | $28,994 |
| 2022 | $3,143 | $32,419 | $8,186 | $24,233 |
| 2021 | $2,890 | $28,313 | $6,546 | $21,767 |
| 2020 | $2,846 | $27,911 | $5,035 | $22,876 |
| 2019 | $2,635 | $25,875 | $3,878 | $21,997 |
| 2018 | $2,057 | $20,137 | $3,878 | $16,259 |
| 2017 | $2,031 | $19,573 | $3,878 | $15,695 |
| 2016 | $1,893 | $17,952 | $3,878 | $14,074 |
| 2015 | $1,904 | $18,435 | $3,878 | $14,557 |
| 2013 | -- | $17,043 | $3,878 | $13,165 |
Agents Affiliated with this Home
-
Barb Murphy

Seller's Agent in 2024
Barb Murphy
ReeceNichols- Leawood Town Center
(913) 579-2896
1 in this area
91 Total Sales
-
Rob Ellerman

Seller Co-Listing Agent in 2024
Rob Ellerman
ReeceNichols - Lees Summit
(816) 304-4434
9 in this area
5,195 Total Sales
-
Dana Allen

Buyer's Agent in 2024
Dana Allen
ReeceNichols- Leawood Town Center
(913) 706-7255
2 in this area
110 Total Sales
-
Mark Wolf

Seller's Agent in 2018
Mark Wolf
BHG Kansas City Homes
(913) 226-7775
4 in this area
81 Total Sales
-
Marsha Miller
M
Seller Co-Listing Agent in 2018
Marsha Miller
BHG Kansas City Homes
(913) 661-8500
10 Total Sales
-
S
Buyer's Agent in 2018
Sherri Kyker
Platinum Realty LLC
(913) 998-2464
Map
Source: Heartland MLS
MLS Number: 2505103
APN: NP84800003-0006
- 7721 W 96th St
- 7616 W 97th St
- 7701 W 97th St
- 9540 Foster St
- 8208 W 97th St
- 8010 W 98th Terrace
- 8500 W 98th St
- 9210 Robinson St
- 7920 W 92nd Place
- 7700 W 100th Terrace
- 9907 Floyd St
- 7914 W 92nd Terrace
- 9322 Woodward St
- 9983 Riley St
- 8201 W 100th Terrace
- 8005 W 91st St
- 7900 W 91st St
- 9501 Glenwood St
- 10123 Hardy Dr
- 9717 Benson St
