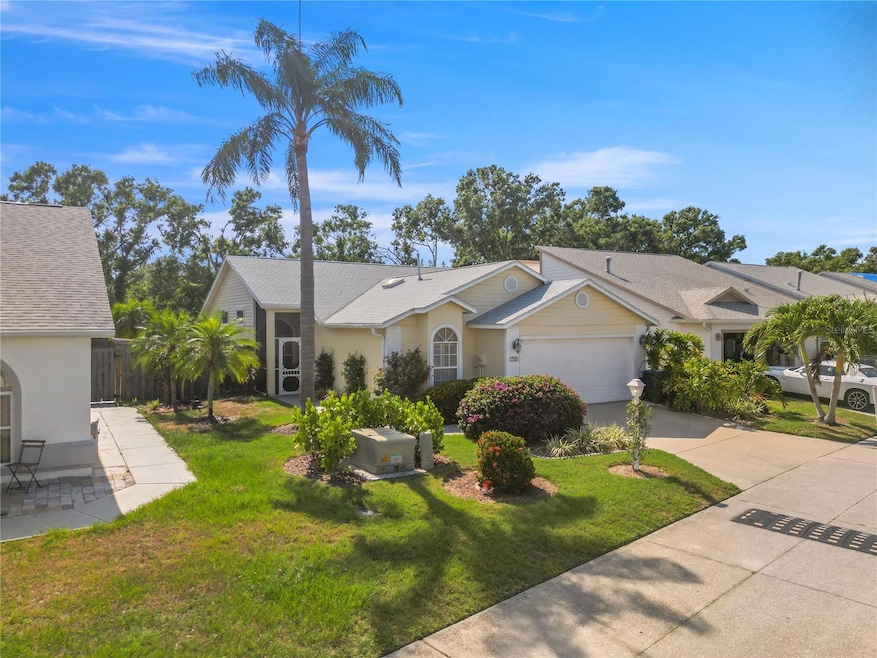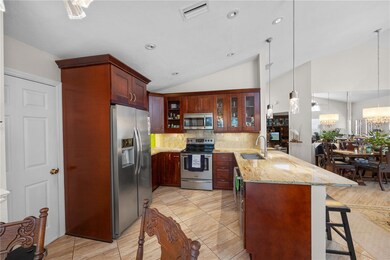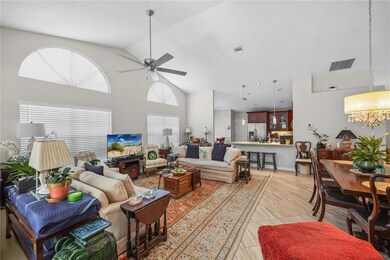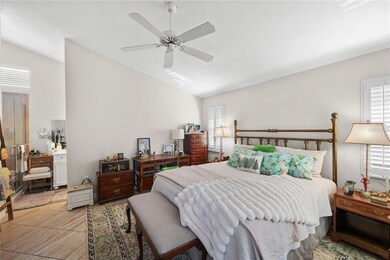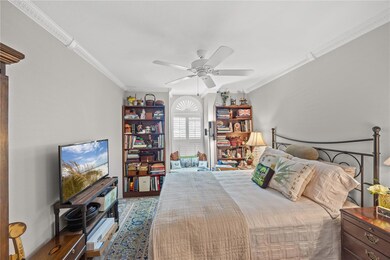7716 Geneva Ln Sarasota, FL 34243
Estimated payment $2,764/month
Highlights
- Screened Pool
- Clubhouse
- Stone Countertops
- View of Trees or Woods
- Cathedral Ceiling
- Mature Landscaping
About This Home
Step through the front door and into a light-filled, open great-room layout where vaulted ceilings, walls of windows, and dual sets of French doors blur the line between indoor and outdoor living. This updated 2-bedroom, 2-bath home with a flex den/office is tailor-made for both relaxed daily living and unforgettable gatherings.
Stylish, Ready-to-Entertain Interior
Kitchen redone in 2014: stainless-steel appliances, granite counters, breakfast bar, pantry, and a sunny nook with slider to the garden.
Tile floors throughout—zero carpet for allergy-friendly, easy maintenance.
Split-plan privacy: the airy primary suite enjoys pool access, dual sinks, and frameless tile shower, while the guest wing shares an upgraded bath with the den nearby.
Outdoor Oasis
Slide open the French doors and savor the Florida lifestyle on the screened, covered lanai overlooking a sparkling saltwater pool. Host cookouts, sip morning coffee amid the side garden, or toast another brilliant Gulf-coast sunset.
Peace-of-Mind Updates & Storage
Roof 2015 • Water heater 2020
Oversized 2-car garage with built-in storage shelves for toys and tools alike.
Resort-Style Amenities & Prime Location
Residents of Tree Tops at North Forty enjoy a community pool and tennis court, all moments from world-class golf, dining, shopping, and downtown Sarasota’s arts scene.
This is the move-in-ready, low-maintenance pool home you’ve been waiting for—schedule your private tour today!
Listing Agent
FINE PROPERTIES Brokerage Phone: 941-782-0000 License #3479707 Listed on: 06/14/2025

Home Details
Home Type
- Single Family
Est. Annual Taxes
- $2,176
Year Built
- Built in 1991
Lot Details
- 5,624 Sq Ft Lot
- East Facing Home
- Mature Landscaping
- Irrigation Equipment
- Property is zoned PD-R/WP-
HOA Fees
- $188 Monthly HOA Fees
Parking
- 2 Car Attached Garage
Property Views
- Woods
- Garden
- Pool
Home Design
- Entry on the 1st floor
- Slab Foundation
- Shingle Roof
- Block Exterior
Interior Spaces
- 1,454 Sq Ft Home
- 1-Story Property
- Bar
- Cathedral Ceiling
- Ceiling Fan
- Blinds
- Living Room
- Home Office
- Tile Flooring
- Home Security System
Kitchen
- Range
- Dishwasher
- Stone Countertops
- Solid Wood Cabinet
Bedrooms and Bathrooms
- 2 Bedrooms
- Walk-In Closet
- 2 Full Bathrooms
Laundry
- Laundry in Garage
- Dryer
- Washer
Pool
- Screened Pool
- Heated In Ground Pool
- Fence Around Pool
Outdoor Features
- Covered Patio or Porch
Schools
- Kinnan Elementary School
- Braden River Middle School
- Southeast High School
Utilities
- Central Air
- Heating System Uses Natural Gas
- Cable TV Available
Listing and Financial Details
- Visit Down Payment Resource Website
- Tax Lot 4
- Assessor Parcel Number 2042504700
Community Details
Overview
- Association fees include cable TV
- C&S Community Management Services/ Judi Morrison Association, Phone Number (941) 377-3419
- Visit Association Website
- Treetops At North Forty Community
- Treetops At North Forty Subdivision
- The community has rules related to deed restrictions
Amenities
- Clubhouse
Recreation
- Tennis Courts
- Community Pool
Map
Home Values in the Area
Average Home Value in this Area
Tax History
| Year | Tax Paid | Tax Assessment Tax Assessment Total Assessment is a certain percentage of the fair market value that is determined by local assessors to be the total taxable value of land and additions on the property. | Land | Improvement |
|---|---|---|---|---|
| 2025 | $2,176 | $176,782 | -- | -- |
| 2024 | $2,176 | $171,800 | -- | -- |
| 2023 | $2,129 | $166,796 | $0 | $0 |
| 2022 | $2,058 | $161,938 | $0 | $0 |
| 2021 | $2,659 | $204,634 | $0 | $0 |
| 2020 | $2,736 | $201,809 | $0 | $0 |
| 2019 | $2,685 | $197,272 | $0 | $0 |
| 2018 | $2,652 | $193,594 | $53,000 | $140,594 |
| 2017 | $2,964 | $182,757 | $0 | $0 |
| 2016 | $2,808 | $169,268 | $0 | $0 |
| 2015 | $2,435 | $162,563 | $0 | $0 |
| 2014 | $2,435 | $141,864 | $0 | $0 |
| 2013 | $1,302 | $110,052 | $0 | $0 |
Property History
| Date | Event | Price | List to Sale | Price per Sq Ft | Prior Sale |
|---|---|---|---|---|---|
| 06/14/2025 06/14/25 | For Sale | $455,000 | +18.2% | $313 / Sq Ft | |
| 09/07/2021 09/07/21 | Sold | $385,000 | +10.0% | $265 / Sq Ft | View Prior Sale |
| 08/03/2021 08/03/21 | Pending | -- | -- | -- | |
| 07/29/2021 07/29/21 | For Sale | $350,000 | +127.3% | $241 / Sq Ft | |
| 07/08/2014 07/08/14 | Sold | $154,000 | 0.0% | $106 / Sq Ft | View Prior Sale |
| 05/21/2014 05/21/14 | Price Changed | $154,000 | -3.8% | $106 / Sq Ft | |
| 05/15/2014 05/15/14 | For Sale | $160,000 | +3.9% | $110 / Sq Ft | |
| 05/15/2014 05/15/14 | Off Market | $154,000 | -- | -- | |
| 02/13/2014 02/13/14 | For Sale | $160,000 | -- | $110 / Sq Ft |
Purchase History
| Date | Type | Sale Price | Title Company |
|---|---|---|---|
| Warranty Deed | $385,000 | Msc Title Inc | |
| Interfamily Deed Transfer | -- | Attorney | |
| Special Warranty Deed | $154,000 | Attorney | |
| Warranty Deed | $229,000 | Attorney |
Mortgage History
| Date | Status | Loan Amount | Loan Type |
|---|---|---|---|
| Previous Owner | $150,000 | New Conventional | |
| Previous Owner | $100,000 | New Conventional |
Source: Stellar MLS
MLS Number: A4655951
APN: 20425-0470-0
- 7810 Geneva Ln Unit 61
- 4205 Placid Dr Unit 19
- 4235 Placid Dr
- 4227 Placid Dr
- 4260 MacKay Falls Terrace
- 4238 MacKay Falls Terrace
- 7720 Tuttle Ave
- 7833 Ontario Street Cir
- 4371 Sandner Dr Unit 4371
- 4381 Sandner Dr Unit D
- 4160 MacKay Falls Terrace
- 4470 Kariba Lake Terrace
- 4601 Summer Dr
- 4388 Rayfield Dr
- 4477 Sandner Dr
- 4355 Kariba Lake Terrace
- 7606 37th Street Cir E
- 3764 Oak Grove Dr
- 3615 75th Terrace E
- 3820 80th Dr E
- 7527 42nd Ct E
- 7509 42nd Ct E
- 7693 Alicia Ln
- 7887 Lockwood Ridge Rd
- 7448 39th Ct E
- 3766 82nd Avenue Cir E Unit 101
- 3760 82nd Avenue Cir E Unit 102
- 3756 82nd Avenue Cir E Unit 101
- 8106 45th Ct E Unit 4
- 3780 82nd Avenue Cir E Unit 105
- 8114 45th Ct E Unit 7
- 8122 45th Ct E Unit 3
- 8122 45th Ct E Unit 7
- 3790 82nd Avenue Cir E Unit 105
- 3718 72nd Terrace E
- 3716 82nd Avenue Cir E Unit 101
- 3716 82nd Avenue Cir E Unit 102
- 3880 82nd Avenue Cir E Unit 103
- 3880 82nd Avenue Cir E Unit 101
- 7553 Campus Cove
