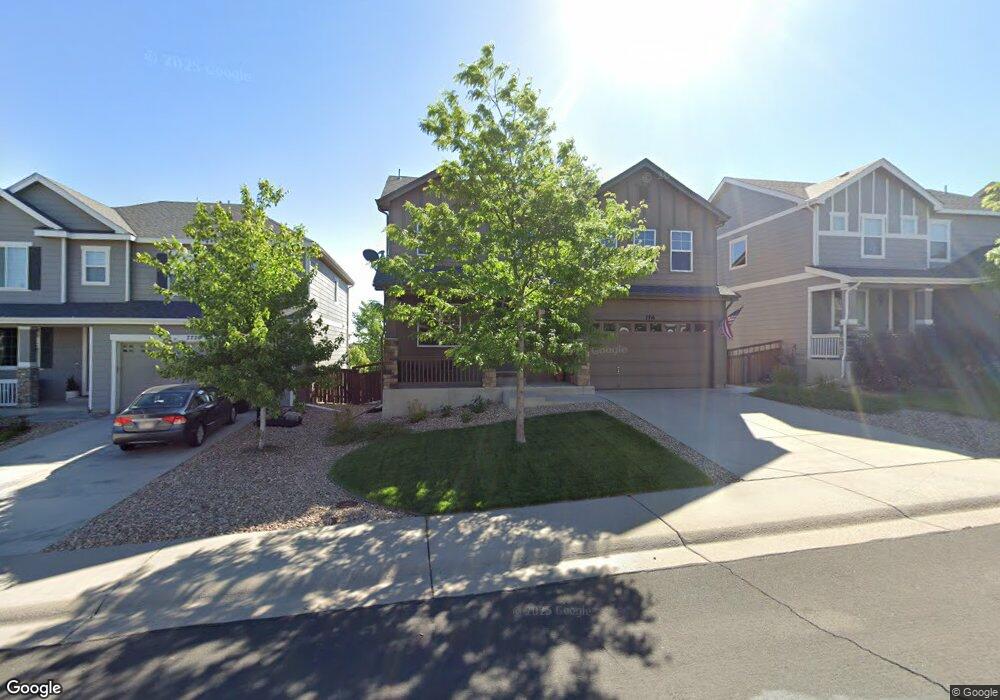7716 Grady Cir Castle Rock, CO 80108
Cobblestone Ranch NeighborhoodEstimated Value: $650,000 - $664,000
4
Beds
4
Baths
3,156
Sq Ft
$208/Sq Ft
Est. Value
About This Home
This home is located at 7716 Grady Cir, Castle Rock, CO 80108 and is currently estimated at $655,015, approximately $207 per square foot. 7716 Grady Cir is a home located in Douglas County with nearby schools including Franktown Elementary School, Sagewood Middle School, and Ponderosa High School.
Ownership History
Date
Name
Owned For
Owner Type
Purchase Details
Closed on
Sep 14, 2015
Sold by
Sakowicz Bethany A and Pedersen Niklaus E
Bought by
Pedersen Bethany A and Pedersen Niklaus E
Current Estimated Value
Home Financials for this Owner
Home Financials are based on the most recent Mortgage that was taken out on this home.
Original Mortgage
$300,800
Outstanding Balance
$236,902
Interest Rate
3.99%
Mortgage Type
New Conventional
Estimated Equity
$418,113
Purchase Details
Closed on
Nov 27, 2013
Sold by
Richmond American Homes Of Colorado Inc
Bought by
Sakowicz Bethany A and Pedersen Niklaus E
Home Financials for this Owner
Home Financials are based on the most recent Mortgage that was taken out on this home.
Original Mortgage
$303,952
Interest Rate
4.14%
Mortgage Type
New Conventional
Purchase Details
Closed on
May 16, 2013
Sold by
Mdc Land Corp
Bought by
Richmond American Homes Of Colorado Inc
Create a Home Valuation Report for This Property
The Home Valuation Report is an in-depth analysis detailing your home's value as well as a comparison with similar homes in the area
Home Values in the Area
Average Home Value in this Area
Purchase History
| Date | Buyer | Sale Price | Title Company |
|---|---|---|---|
| Pedersen Bethany A | -- | None Available | |
| Sakowicz Bethany A | $320,000 | Stewart Title | |
| Richmond American Homes Of Colorado Inc | -- | -- |
Source: Public Records
Mortgage History
| Date | Status | Borrower | Loan Amount |
|---|---|---|---|
| Open | Pedersen Bethany A | $300,800 | |
| Closed | Sakowicz Bethany A | $303,952 |
Source: Public Records
Tax History Compared to Growth
Tax History
| Year | Tax Paid | Tax Assessment Tax Assessment Total Assessment is a certain percentage of the fair market value that is determined by local assessors to be the total taxable value of land and additions on the property. | Land | Improvement |
|---|---|---|---|---|
| 2024 | $6,271 | $46,450 | $9,220 | $37,230 |
| 2023 | $6,311 | $46,450 | $9,220 | $37,230 |
| 2022 | $4,581 | $32,930 | $6,720 | $26,210 |
| 2021 | $4,697 | $32,930 | $6,720 | $26,210 |
| 2020 | $4,340 | $29,880 | $5,680 | $24,200 |
| 2019 | $4,350 | $29,880 | $5,680 | $24,200 |
| 2018 | $4,030 | $27,440 | $5,100 | $22,340 |
| 2017 | $3,866 | $27,440 | $5,100 | $22,340 |
| 2016 | $3,641 | $26,710 | $5,210 | $21,500 |
| 2015 | $3,787 | $26,710 | $5,210 | $21,500 |
| 2014 | $3,417 | $13,100 | $13,100 | $0 |
Source: Public Records
Map
Nearby Homes
- 7814 Grady Cir
- 7799 Grady Cir
- 7496 Grady Cir
- 7937 Grady Cir
- 7383 Bandit Dr
- 7170 Oasis Dr
- 7924 Sabino Ln
- 6555 San Miguel Ct
- 7258 Oasis Dr
- 8148 Grady Cir
- 6627 Leilani Ln
- 6150 Solano Place
- 6151 Solano Place
- 6695 Petunia Place
- 6324 Leilani Dr
- 6725 Mentha Dr
- 6420 Agave Ave
- 5334 Sedona Dr
- 5985 Leilani Dr
- 6078 Bridle Path Ln
